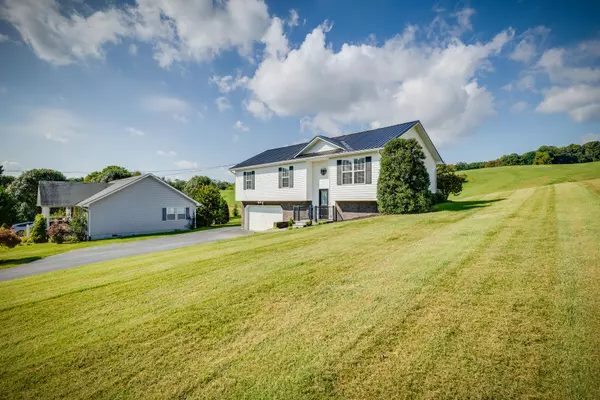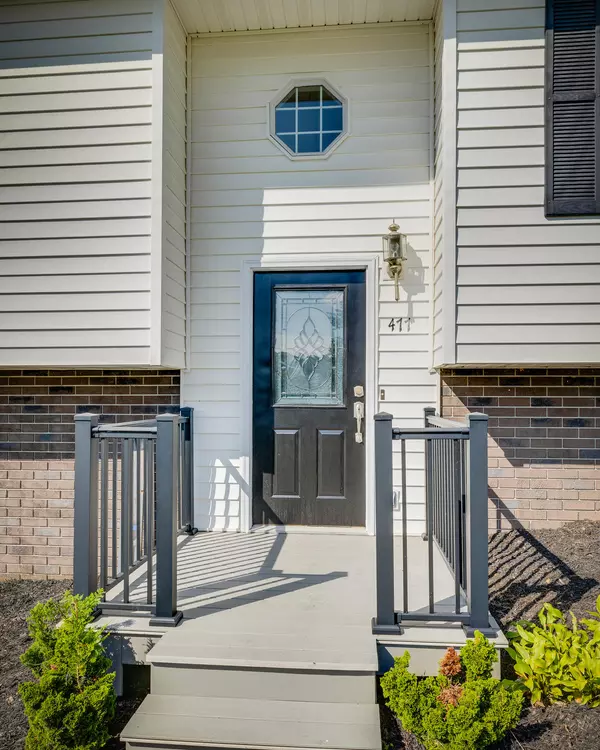$295,000
$295,000
For more information regarding the value of a property, please contact us for a free consultation.
3 Beds
2 Baths
1,725 SqFt
SOLD DATE : 11/22/2023
Key Details
Sold Price $295,000
Property Type Single Family Home
Sub Type Single Family Residence
Listing Status Sold
Purchase Type For Sale
Square Footage 1,725 sqft
Price per Sqft $171
Subdivision Not In Subdivision
MLS Listing ID 9957983
Sold Date 11/22/23
Style Split Foyer
Bedrooms 3
Full Baths 2
HOA Y/N No
Total Fin. Sqft 1725
Originating Board Tennessee/Virginia Regional MLS
Year Built 2005
Lot Size 0.510 Acres
Acres 0.51
Lot Dimensions 100X200DTG
Property Description
This beautiful home located in the desirable location of Jonesborough, TN will capture your attention. Set on a 0.51 acre lot, this well maintained split foyer home has a lot to offer. Main level has Living room, Kitchen and dining combination. Three bedrooms, 2 full baths, (primary has own bath). Two of the bedrooms offer brand new carpet. Downstairs there is large family room that could be a 4th bedroom, gym or office area. Also downstairs offers a two car garage with extra storage space throughout. The home is situated on a nice level lot with large back deck and hot tub. Perfect place for family gatherings and grilling out. The house also has a newer metal roof that is only a little over a year old. With easy access to major highways, and just minutes from downtown Jonesborough, this is a great opportunity to enjoy peaceful country living while still being close to all the amenities that the city has to offer. Don't miss your chance to make this gorgeous property your new home! *Buyer and buyer's agent to verify all information contained herein. Deemed reliable, but not guaranteed.
Location
State TN
County Washington
Community Not In Subdivision
Area 0.51
Zoning RES
Direction BOONES CREEK EXIT TOWARD JONESBOROUGH TURN RIGHT ON HALE RD. HOUSE FACING HALE ON TAVERN HILL RD. SIGN.
Rooms
Basement Finished, Garage Door, Partially Finished
Ensuite Laundry Electric Dryer Hookup, Washer Hookup
Interior
Laundry Location Electric Dryer Hookup,Washer Hookup
Heating Central, Heat Pump
Cooling Central Air, Heat Pump
Flooring Carpet, Ceramic Tile, Hardwood
Window Features Double Pane Windows
Appliance Electric Range, Microwave, Refrigerator, Water Softener
Heat Source Central, Heat Pump
Laundry Electric Dryer Hookup, Washer Hookup
Exterior
Garage Asphalt
Amenities Available Spa/Hot Tub
View Mountain(s)
Roof Type Metal
Topography Cleared, Level
Porch Deck
Parking Type Asphalt
Building
Foundation Block
Sewer Septic Tank
Water Public
Architectural Style Split Foyer
Structure Type Brick,Vinyl Siding
New Construction No
Schools
Elementary Schools Jonesborough
Middle Schools Jonesborough
High Schools David Crockett
Others
Senior Community No
Tax ID 052 005.05
Acceptable Financing Cash, FHA, VA Loan
Listing Terms Cash, FHA, VA Loan
Read Less Info
Want to know what your home might be worth? Contact us for a FREE valuation!

Our team is ready to help you sell your home for the highest possible price ASAP
Bought with Mary Miller Shelton • REMAX Checkmate, Inc. Realtors

"My job is to find and attract mastery-based agents to the office, protect the culture, and make sure everyone is happy! "






