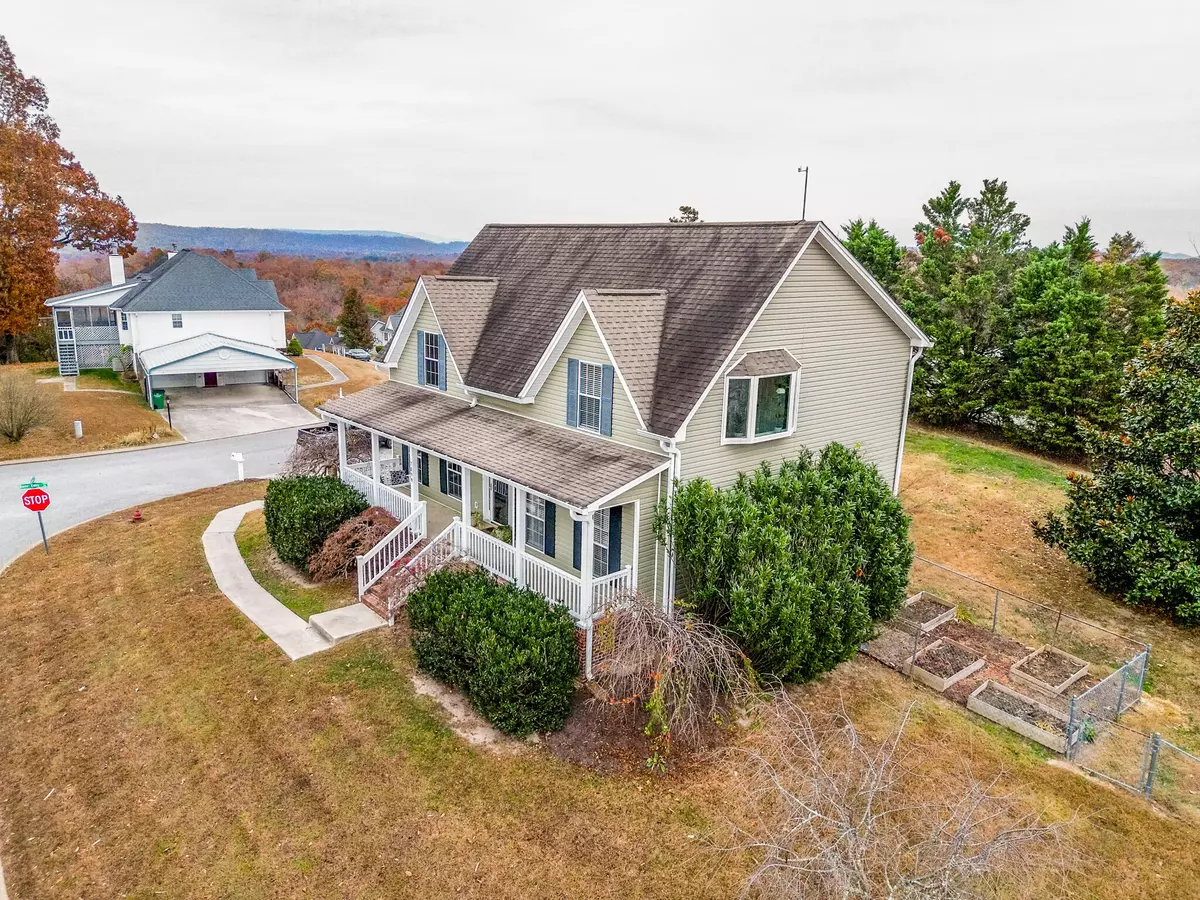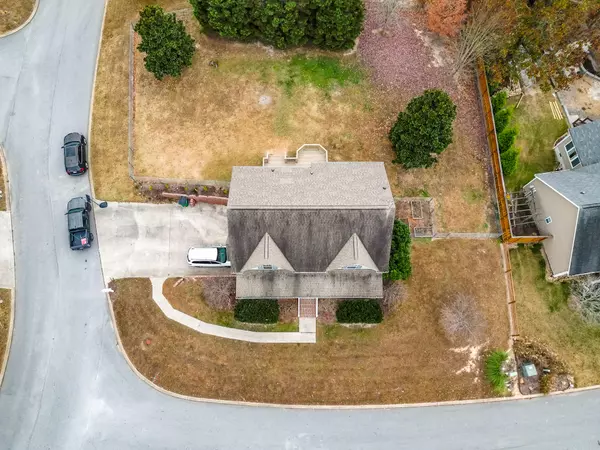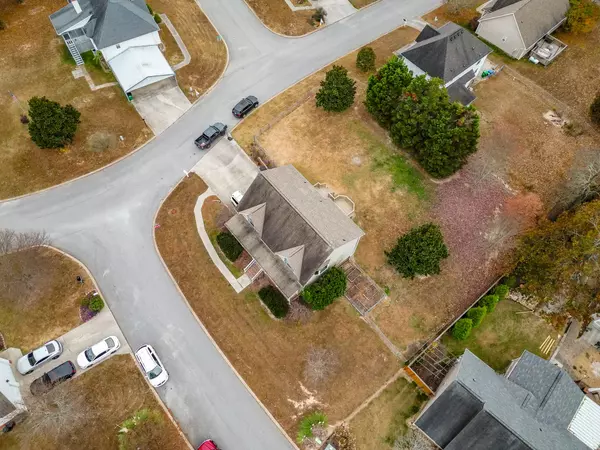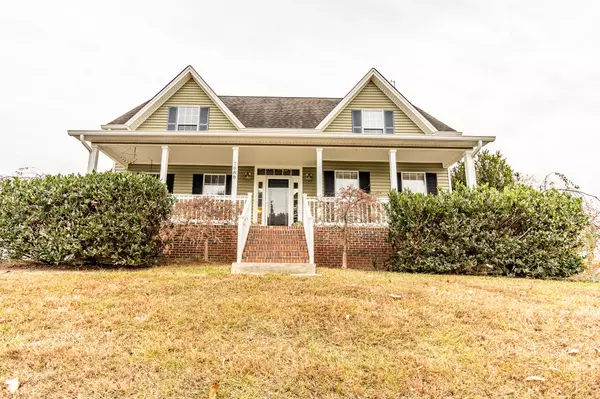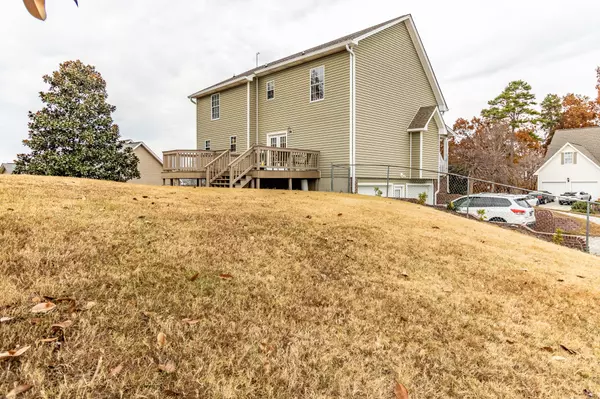$395,000
$395,000
For more information regarding the value of a property, please contact us for a free consultation.
4 Beds
3 Baths
2,300 SqFt
SOLD DATE : 12/20/2023
Key Details
Sold Price $395,000
Property Type Single Family Home
Sub Type Single Family Residence
Listing Status Sold
Purchase Type For Sale
Square Footage 2,300 sqft
Price per Sqft $171
Subdivision Hunter Glen
MLS Listing ID 1382906
Sold Date 12/20/23
Bedrooms 4
Full Baths 2
Half Baths 1
Originating Board Greater Chattanooga REALTORS®
Year Built 2000
Lot Size 0.300 Acres
Acres 0.3
Lot Dimensions 94.96X130
Property Description
Introducing 7088 Buttercup Lane, located on a corner lot, 4 bed 2.5 bath, three story home in the popular Hunter Glen subdivision. This property is close to popular Cambridge Square and under 10 minutes from multiple Tennessee River access points.
Some key features include beautiful front porch and bedroom views, with a large fenced in backyard, new flooring throughout the living room, and a completely renovated bonus space in the basement!
Inside the home, you will find upgraded tile flooring throughout the living space, large family room with a gas fireplace, and plenty of space for your family and furniture! Right off of this area is an eat in kitchen with a breakfast bar. Step right down the stairs in the hallway and find your newly renovated basement bonus room! Down the hallway is the master bedroom with on suite bathroom and an additional full bath. There are three bedrooms, and a bath located on the top floor. On this same level you will find a gorgeous office/bedroom with expansive scenic views through the custom bay window.
Outside in the front of the home, you will find a large covered front porch with great views and plenty of shade! In the back you will find a large back porch, and a fenced in yard. You will love this home, so schedule your showing today!
Location
State TN
County Hamilton
Area 0.3
Rooms
Basement Finished
Interior
Interior Features Eat-in Kitchen, En Suite, High Ceilings, Open Floorplan, Primary Downstairs, Separate Shower, Walk-In Closet(s)
Heating Central, Electric
Cooling Central Air, Electric
Flooring Carpet, Tile
Fireplaces Type Gas Log, Living Room
Fireplace Yes
Window Features Bay Window(s)
Appliance Microwave, Dishwasher, Convection Oven
Heat Source Central, Electric
Laundry Electric Dryer Hookup, Gas Dryer Hookup, Laundry Closet, Washer Hookup
Exterior
Parking Features Basement, Garage Door Opener, Off Street
Garage Spaces 2.0
Garage Description Attached, Basement, Garage Door Opener, Off Street
Utilities Available Cable Available, Electricity Available, Phone Available, Underground Utilities
View Mountain(s), Other
Roof Type Shingle
Porch Deck, Patio, Porch, Porch - Covered
Total Parking Spaces 2
Garage Yes
Building
Lot Description Corner Lot, Level, Split Possible
Faces From I-75 North Take exit number 11, take a left and follow Hunter road to Hunter Glenn Drive. Take a left onto Hunter Glenn Drive and right on Hunter Valley Road. The house is on the Corner of Hunter Valley Rd and Buttercup Lane. From I-75 South Take exit 11 number , take a right and follow Hunter road to Hunter Glenn Drive. Take a left onto Hunter Glenn Drive and right on Hunter Valley Road. The house is on the Corner of Hunter Valley Rd and Buttercup Lane.
Story Three Or More
Foundation Block
Sewer Septic Tank
Structure Type Brick,Vinyl Siding,Other
Schools
Elementary Schools Wallace A. Smith Elementary
Middle Schools Hunter Middle
High Schools Central High School
Others
Senior Community No
Tax ID 113p D 005
Security Features Smoke Detector(s)
Acceptable Financing Cash, Conventional, FHA, VA Loan, Owner May Carry
Listing Terms Cash, Conventional, FHA, VA Loan, Owner May Carry
Read Less Info
Want to know what your home might be worth? Contact us for a FREE valuation!

Our team is ready to help you sell your home for the highest possible price ASAP
"My job is to find and attract mastery-based agents to the office, protect the culture, and make sure everyone is happy! "

