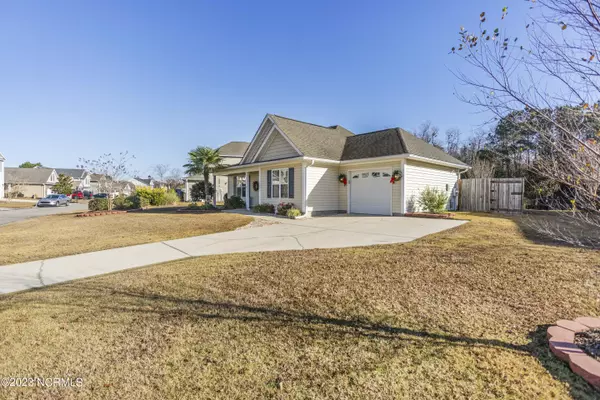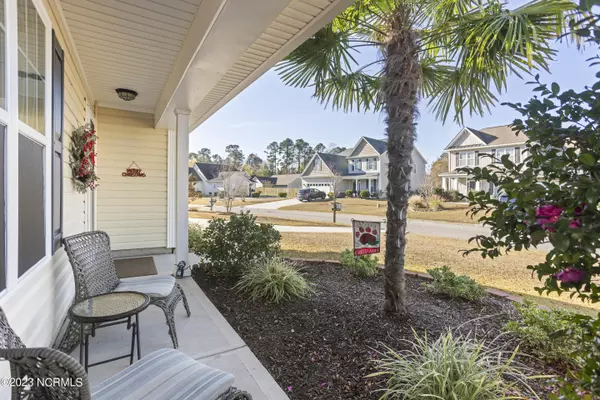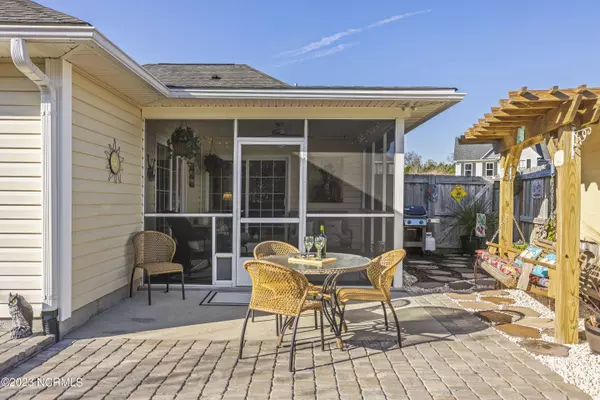$335,000
$340,000
1.5%For more information regarding the value of a property, please contact us for a free consultation.
3 Beds
2 Baths
1,447 SqFt
SOLD DATE : 01/08/2024
Key Details
Sold Price $335,000
Property Type Single Family Home
Sub Type Single Family Residence
Listing Status Sold
Purchase Type For Sale
Square Footage 1,447 sqft
Price per Sqft $231
Subdivision Wedgewood At Lanvale
MLS Listing ID 100417310
Sold Date 01/08/24
Style Wood Frame
Bedrooms 3
Full Baths 2
HOA Fees $620
HOA Y/N Yes
Originating Board North Carolina Regional MLS
Year Built 2010
Annual Tax Amount $1,923
Lot Size 10,062 Sqft
Acres 0.23
Lot Dimensions 188 x 130 x 125 x 30
Property Description
Immaculate and move in ready! Be sure to check out this 3 bedroom, 2 bathroom home in the wonderful community of Wedgewood at Lanvale! Conveniently located and freshly updated waterfront home with an open floor plan, a single car attached garage, and fully fenced rear yard. The owner is very particular and you can see it in the home. This one will go quickly, so be sure to put it on your list! The updates include: new kitchen appliances, quartz countertops, white kitchen cabinets with pullouts, master bath vanity and quartz countertop, tiled walk in shower in the master bath, and a new ''deep'' tub for the perfect relaxing bath for your guests or the kids. This one also has the perfect entertaining space on the back patio just off the screened in porch. The large master bedroom features a slider insert with a medium sized doggie door to porch and into the beautiful backyard. Extras include: newly added sturdy pull down attic stairs, garage cabinets and toolbox, and a storage room in back for more storage. There is a community pool, gazebo and playground, which is managed and maintained by the HOA. Just minutes from grocery stores and Leland shopping centers!
Location
State NC
County Brunswick
Community Wedgewood At Lanvale
Zoning R6
Direction out of Leland, follow hwy 17 South, turn right on Lanvale Road, turn right on Wedgewood, turn right on Slater Way, home is on left
Location Details Mainland
Rooms
Other Rooms Storage
Basement None
Primary Bedroom Level Primary Living Area
Interior
Interior Features Master Downstairs, Walk-in Shower, Eat-in Kitchen, Walk-In Closet(s)
Heating Heat Pump, Electric
Cooling Central Air
Flooring Carpet, Laminate, Tile
Fireplaces Type None
Fireplace No
Window Features Blinds
Appliance Stove/Oven - Electric, Refrigerator, Microwave - Built-In, Dishwasher
Laundry Laundry Closet, In Hall
Exterior
Exterior Feature Irrigation System
Parking Features Concrete, Garage Door Opener
Garage Spaces 1.0
Pool See Remarks
Waterfront Description Pond on Lot
View Pond, Water
Roof Type Architectural Shingle
Accessibility None
Porch Covered, Porch, Screened
Building
Story 1
Entry Level One
Foundation Slab
Sewer Municipal Sewer
Water Municipal Water
Structure Type Irrigation System
New Construction No
Others
Tax ID 047hb027
Acceptable Financing Cash, Conventional, FHA, VA Loan
Listing Terms Cash, Conventional, FHA, VA Loan
Special Listing Condition None
Read Less Info
Want to know what your home might be worth? Contact us for a FREE valuation!

Our team is ready to help you sell your home for the highest possible price ASAP

"My job is to find and attract mastery-based agents to the office, protect the culture, and make sure everyone is happy! "






