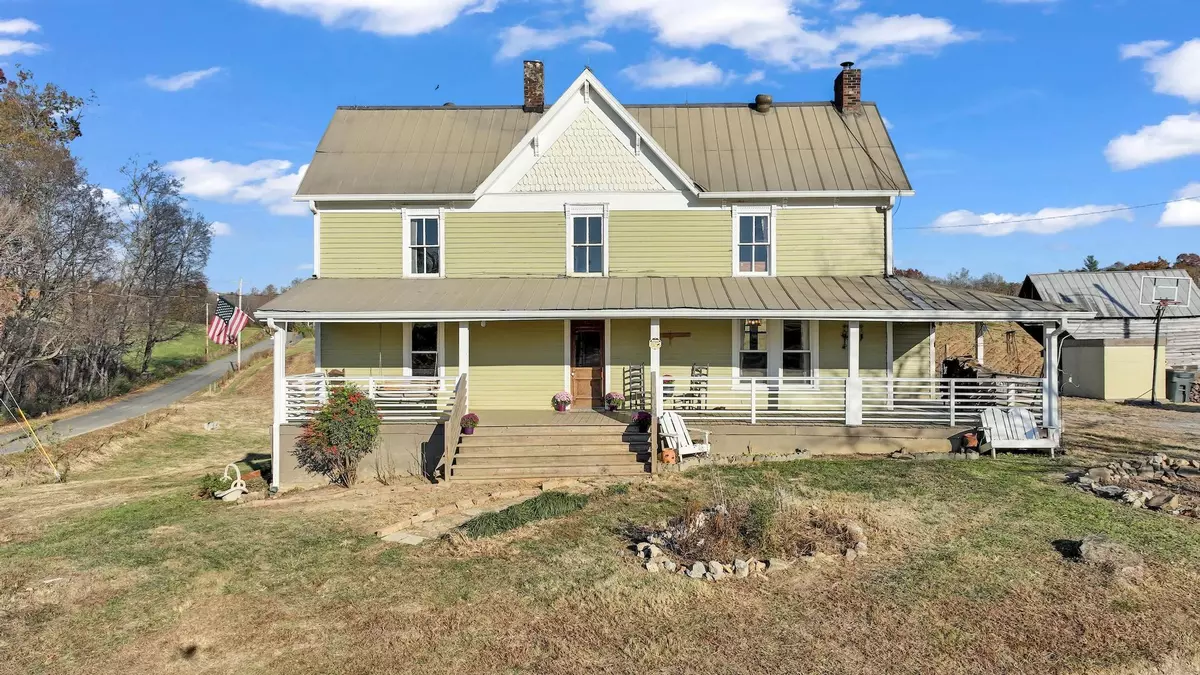$250,000
$265,000
5.7%For more information regarding the value of a property, please contact us for a free consultation.
3 Baths
2,534 SqFt
SOLD DATE : 01/05/2024
Key Details
Sold Price $250,000
Property Type Single Family Home
Sub Type Single Family Residence
Listing Status Sold
Purchase Type For Sale
Square Footage 2,534 sqft
Price per Sqft $98
Subdivision Not Listed
MLS Listing ID 9959149
Sold Date 01/05/24
Style Farmhouse
Full Baths 2
Half Baths 1
HOA Y/N No
Total Fin. Sqft 2534
Originating Board Tennessee/Virginia Regional MLS
Year Built 1920
Lot Size 1.340 Acres
Acres 1.34
Property Description
A Home to Cherish. This Charming farmhouse has been restored to its former splendor. Thoughtfully updated to combine the best of the old with the new. This home sits among some of Greene County's finest farmland with rolling hills and the gentle reminder of the good life of a long-ago time. Beautiful two-story home with wrap around porch for relaxing or entertaining. Walk inside the foyer and see the wood floors, staircase and bead board on the walls. Such a welcome feeling. The grand open kitchen with exposed beams and brick flue. A kitchen large enough for a sitting area and that large farm table you have always dreamed of. Laundry room off the kitchen with an exterior door to the side. Living room with fireplace and plenty of naturel light. Master bedroom and bath on the main level. Half bath off the foyer. Upstairs just feels good and relaxing. 2 bedrooms, sitting room and an amazing full bathroom. Hardwood floors throughout the home. This home sits on 1.34 acres +/- with an outhouse, barn and an old outbuilding. There is an additional 10.5 +/- acres availability for an additional cost of $120,167.00. It has a pond, fencing, rolling hills and 4 doors and 2 stalls mini barn. Fruit trees and berry bushes have been planted. This is a home you will want to see.
Location
State TN
County Greene
Community Not Listed
Area 1.34
Zoning Residential
Direction DO NOT USE GPS DIRECTIONS. From Greeneville to Hwy 348, turn right onto Bible Chapel Road and follow to the end, make left onto S Mohawk. Home is on the Left, look for signs.
Rooms
Other Rooms Barn(s), Shed(s)
Basement Cellar
Ensuite Laundry Electric Dryer Hookup, Washer Hookup
Interior
Interior Features Eat-in Kitchen, Entrance Foyer, Laminate Counters, Pantry
Laundry Location Electric Dryer Hookup,Washer Hookup
Heating Electric, Heat Pump, Electric
Cooling Heat Pump
Flooring Ceramic Tile, Hardwood
Fireplaces Number 1
Fireplaces Type Brick, Flue, Kitchen, Living Room
Fireplace Yes
Window Features Double Pane Windows,Single Pane Windows
Appliance Dishwasher
Heat Source Electric, Heat Pump
Laundry Electric Dryer Hookup, Washer Hookup
Exterior
Exterior Feature Garden, See Remarks
Garage RV Access/Parking, Deeded, Gravel
Roof Type Metal
Topography Cleared, Level, Rolling Slope
Porch Front Porch, Wrap Around
Parking Type RV Access/Parking, Deeded, Gravel
Building
Entry Level Two
Foundation Stone
Sewer Septic Tank
Water Public, Well
Architectural Style Farmhouse
Structure Type Vinyl Siding,Wood Siding,Plaster
New Construction No
Schools
Elementary Schools Mcdonald
Middle Schools Mcdonald
High Schools West Greene
Others
Senior Community No
Tax ID 117 034.03
Acceptable Financing Cash, Conventional, FHA, USDA Loan, VA Loan
Listing Terms Cash, Conventional, FHA, USDA Loan, VA Loan
Read Less Info
Want to know what your home might be worth? Contact us for a FREE valuation!

Our team is ready to help you sell your home for the highest possible price ASAP
Bought with Non Member • Non Member

"My job is to find and attract mastery-based agents to the office, protect the culture, and make sure everyone is happy! "






