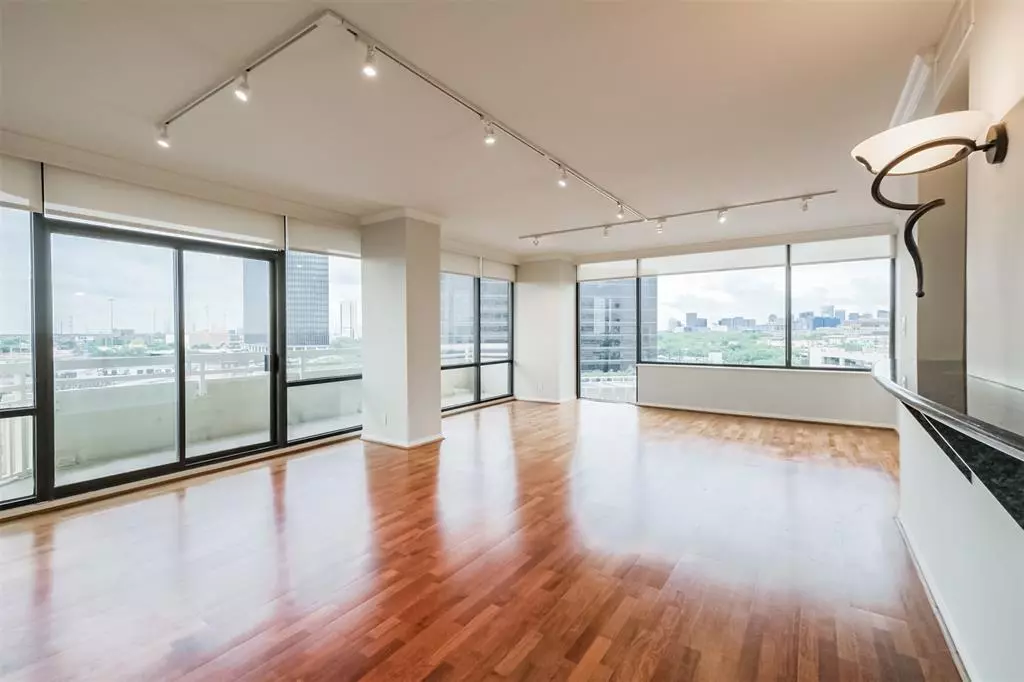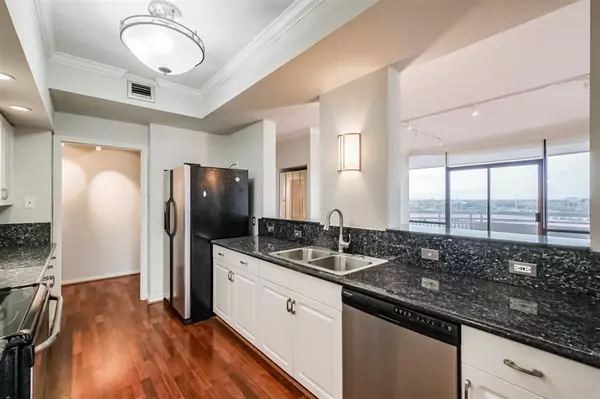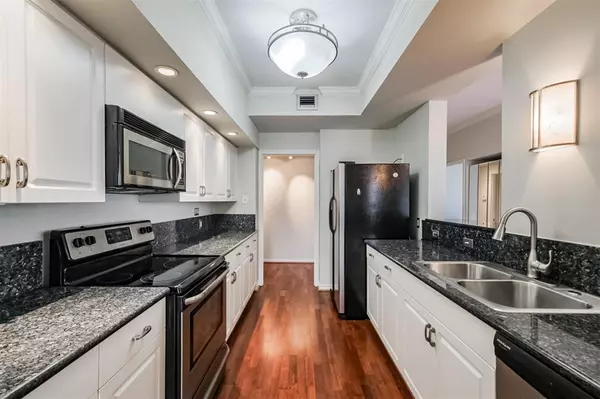$415,000
For more information regarding the value of a property, please contact us for a free consultation.
2 Beds
2 Baths
1,681 SqFt
SOLD DATE : 01/05/2024
Key Details
Property Type Condo
Listing Status Sold
Purchase Type For Sale
Square Footage 1,681 sqft
Price per Sqft $229
Subdivision Greenway Condo
MLS Listing ID 9684813
Sold Date 01/05/24
Bedrooms 2
Full Baths 2
HOA Fees $1,502/mo
Year Built 1980
Annual Tax Amount $8,425
Tax Year 2022
Property Description
Come in, relax, and enjoy the view.... this beautifully remodeled home is a breath of fresh air. Gorgeous wood floors continue throughout the spacious living areas. The open kitchen overlooks the living area and can accommodate comfortable seating at the granite countertop breakfast bar. Solar shades open to the incredible west and south views from the eight floor corner unit. A gracious primary bedroom includes an ensuite bath with granite counters and an organized walk-in primary closet. The secondary bedroom has nice storage and could double as a home office. A guest bath is beautifully redone with granite counters, stone floors and backsplash. You will appreciate the wonderful staff and secure lifestyle that The Greenway is famous for providing to its residents. Only minutes to the medical center, Galleria, and downtown. The Greenway is a great neighborhood for restaurants, shopping and a vibrant urban lifestyle.
Location
State TX
County Harris
Area Greenway Plaza
Building/Complex Name GREENWAY
Rooms
Bedroom Description All Bedrooms Down,En-Suite Bath,Walk-In Closet
Other Rooms Living/Dining Combo, Utility Room in House
Master Bathroom Primary Bath: Tub/Shower Combo, Secondary Bath(s): Tub/Shower Combo
Den/Bedroom Plus 2
Kitchen Breakfast Bar, Pantry
Interior
Interior Features Balcony, Chilled Water System, Concrete Walls, Crown Molding, Elevator, Fire/Smoke Alarm, Formal Entry/Foyer, Intercom to Front Desk, Interior Storage Closet, Partially Sprinklered, Pressurized Stairwell, Refrigerator Included
Heating Central Electric
Cooling Central Electric, Other Cooling
Flooring Carpet, Stone, Wood
Appliance Dryer Included, Electric Dryer Connection, Refrigerator, Washer Included
Dryer Utilities 1
Exterior
Exterior Feature Balcony/Terrace, Service Elevator, Trash Chute, Trash Pick Up
View South
Street Surface Concrete
Total Parking Spaces 2
Private Pool No
Building
Building Description Concrete,Glass,Steel, Concierge,Private Garage
Structure Type Concrete,Glass,Steel
New Construction No
Schools
Elementary Schools Poe Elementary School
Middle Schools Lanier Middle School
High Schools Lamar High School (Houston)
School District 27 - Houston
Others
HOA Fee Include Building & Grounds,Cable TV,Concierge,Insurance Common Area,Limited Access,Porter,Recreational Facilities,Trash Removal,Valet Parking,Water and Sewer
Senior Community No
Tax ID 114-903-001-0052
Ownership Full Ownership
Energy Description Digital Program Thermostat
Acceptable Financing Cash Sale, Conventional
Tax Rate 2.2019
Disclosures HOA First Right of Refusal
Listing Terms Cash Sale, Conventional
Financing Cash Sale,Conventional
Special Listing Condition HOA First Right of Refusal
Read Less Info
Want to know what your home might be worth? Contact us for a FREE valuation!

Our team is ready to help you sell your home for the highest possible price ASAP

Bought with Bridgecrest Properties

"My job is to find and attract mastery-based agents to the office, protect the culture, and make sure everyone is happy! "






