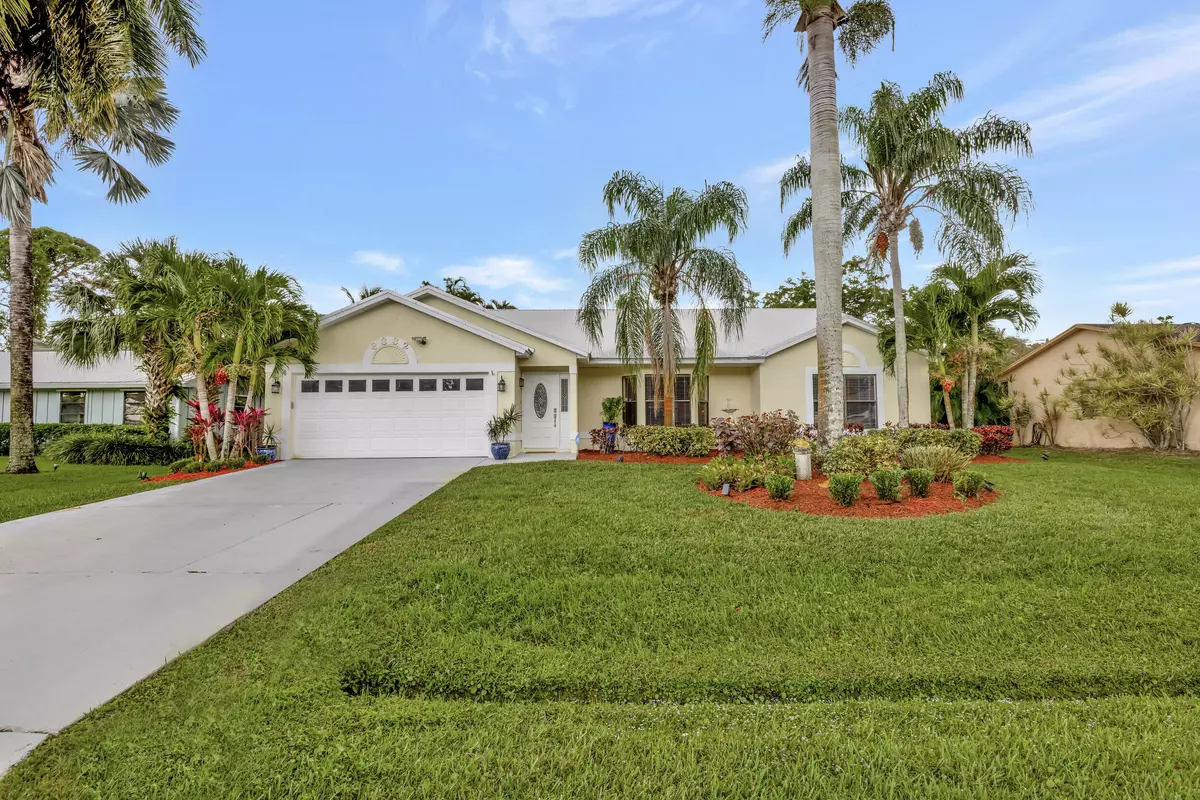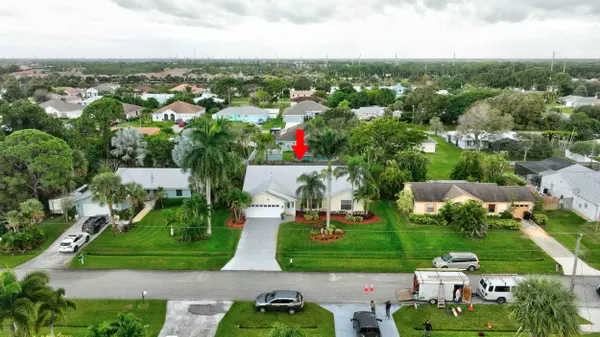Bought with Atlantic Shores Rlty Expertise
$498,500
$498,500
For more information regarding the value of a property, please contact us for a free consultation.
3 Beds
2 Baths
1,914 SqFt
SOLD DATE : 01/05/2024
Key Details
Sold Price $498,500
Property Type Single Family Home
Sub Type Single Family Detached
Listing Status Sold
Purchase Type For Sale
Square Footage 1,914 sqft
Price per Sqft $260
Subdivision Port St Lucie Section 30
MLS Listing ID RX-10941665
Sold Date 01/05/24
Bedrooms 3
Full Baths 2
Construction Status Resale
HOA Y/N No
Year Built 1990
Annual Tax Amount $5,306
Tax Year 2022
Lot Size 10,000 Sqft
Property Description
Welcome home to this stunning, well kept home in the sought-after Sandhill Crane Neighborhood, east of US1. Only minutes from Port St Lucie Civic Ctr, Downtown Jensen Beach & Stuart, and our pristine beaches. This unique neighborhood boasts one entrance with no through traffic, giving it a private, tucked away feeling from the hustle and bustle, yet close enough to your favorite spots. The Heart of the home is the large spacious kitchen that boasts SS appliances, a 5 burner cooktop, double wall ovens, French door refrigerator, 42'' cabinets, granitecountertops & backsplash. It boasts large windows above the sink and two sliders leading you to the Lanai/pool area.
Location
State FL
County St. Lucie
Area 7190
Zoning RS-2PS
Rooms
Other Rooms Attic, Laundry-Inside
Master Bath Dual Sinks, Separate Shower, Separate Tub
Interior
Interior Features Ctdrl/Vault Ceilings, Foyer, Kitchen Island, Pantry, Split Bedroom
Heating Central, Electric
Cooling Ceiling Fan, Central, Electric
Flooring Ceramic Tile, Laminate
Furnishings Unfurnished
Exterior
Garage 2+ Spaces, Driveway, Garage - Attached
Garage Spaces 2.0
Community Features Sold As-Is
Utilities Available Cable, Electric, Public Sewer, Public Water
Amenities Available None
Waterfront No
Waterfront Description None
Roof Type Metal
Present Use Sold As-Is
Parking Type 2+ Spaces, Driveway, Garage - Attached
Exposure North
Private Pool Yes
Building
Lot Description < 1/4 Acre
Story 1.00
Foundation Frame, Stucco
Construction Status Resale
Schools
Middle Schools Southport Middle School
Others
Pets Allowed Yes
Senior Community No Hopa
Restrictions None
Acceptable Financing Cash, Conventional
Membership Fee Required No
Listing Terms Cash, Conventional
Financing Cash,Conventional
Pets Description No Restrictions
Read Less Info
Want to know what your home might be worth? Contact us for a FREE valuation!

Our team is ready to help you sell your home for the highest possible price ASAP

"My job is to find and attract mastery-based agents to the office, protect the culture, and make sure everyone is happy! "






