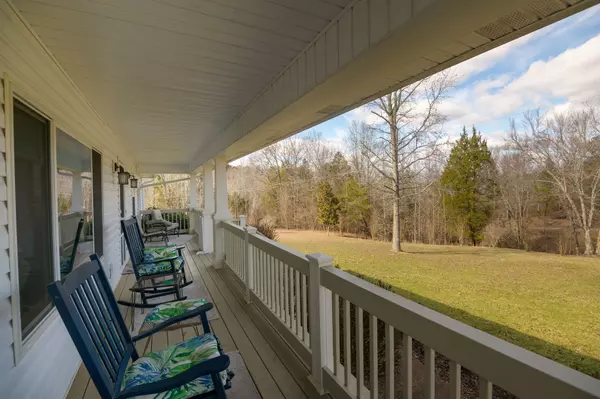$560,000
$589,900
5.1%For more information regarding the value of a property, please contact us for a free consultation.
3 Beds
4 Baths
3,715 SqFt
SOLD DATE : 01/05/2024
Key Details
Sold Price $560,000
Property Type Single Family Home
Sub Type Single Family Residence
Listing Status Sold
Purchase Type For Sale
Square Footage 3,715 sqft
Price per Sqft $150
MLS Listing ID 2488585
Sold Date 01/05/24
Bedrooms 3
Full Baths 2
Half Baths 2
HOA Y/N No
Year Built 1997
Annual Tax Amount $1,201
Lot Size 41.600 Acres
Acres 41.6
Lot Dimensions 41.6 Acres
Property Description
This place has it all! Amazing Ranch style home loaded w/upgrades, on 41.6 acres! Beautiful, rolling topography, mainly wooded w/great privacy. LR w/vaulted ceilings, Hrdw flooring & stone fireplace. Spacious kitchen w/Oak cabinetry, center island & breakfast bar. DR area w/French doors leading to large back deck, Master suite w/jacuzzi tub, separate shower & double vanities. Murphy Style bed in bedroom 2 & walk-in utility room. Finished basement w/large rec room, wine cellar, sauna, bar w/small fridge & tons of storage. Fenced back yard for pets, carport, generator, 2 Car attached garage & 48' x 24' detached workshop w/864 Sq Ft of heated & cooled space, not included in the total sq footage of home. Workshop also boast covered porch, 1 car garage & 1/2 bath. Covered 100-yard gun range.
Location
State TN
County Decatur County
Rooms
Main Level Bedrooms 3
Interior
Interior Features Ceiling Fan(s)
Heating Central
Cooling Electric
Flooring Carpet, Finished Wood, Laminate, Tile
Fireplaces Number 1
Fireplace Y
Appliance Dishwasher, Dryer, Microwave, Refrigerator, Washer
Exterior
Exterior Feature Garage Door Opener, Storage
Garage Spaces 3.0
Waterfront false
View Y/N true
View Valley
Roof Type Metal
Parking Type Attached/Detached, Detached
Private Pool false
Building
Lot Description Wooded
Story 1
Sewer Septic Tank
Water Public
Structure Type Vinyl Siding
New Construction false
Schools
Elementary Schools Parsons Elementary
Middle Schools Decatur County Middle School
High Schools Riverside High School
Others
Senior Community false
Read Less Info
Want to know what your home might be worth? Contact us for a FREE valuation!

Our team is ready to help you sell your home for the highest possible price ASAP

© 2024 Listings courtesy of RealTrac as distributed by MLS GRID. All Rights Reserved.

"My job is to find and attract mastery-based agents to the office, protect the culture, and make sure everyone is happy! "






