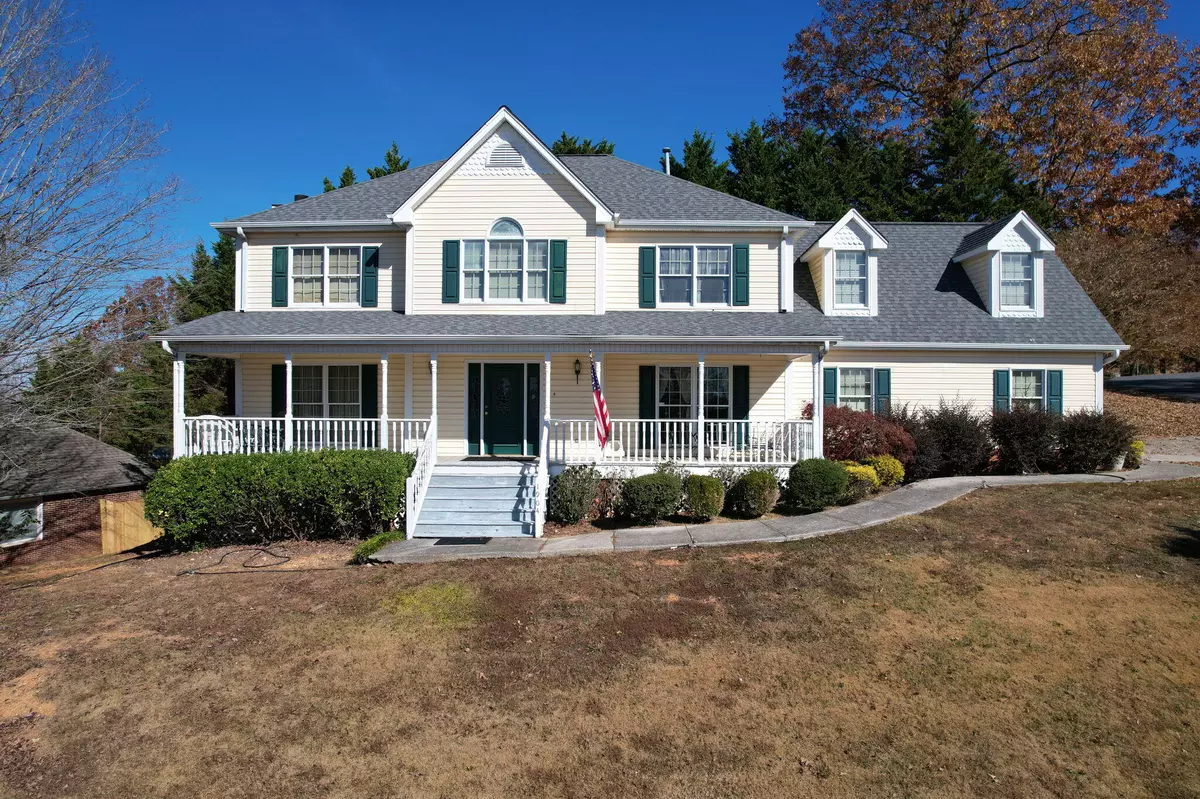$385,000
$389,000
1.0%For more information regarding the value of a property, please contact us for a free consultation.
3 Beds
3 Baths
2,780 SqFt
SOLD DATE : 01/05/2024
Key Details
Sold Price $385,000
Property Type Single Family Home
Sub Type Single Family Residence
Listing Status Sold
Purchase Type For Sale
Square Footage 2,780 sqft
Price per Sqft $138
Subdivision Lenox Hills
MLS Listing ID 1383164
Sold Date 01/05/24
Bedrooms 3
Full Baths 2
Half Baths 1
Originating Board Greater Chattanooga REALTORS®
Year Built 1994
Lot Size 0.260 Acres
Acres 0.26
Lot Dimensions 94x 93x117x119
Property Description
🏡 Welcome to Your Dream Home! 🏡
Nestled in the heart of an established subdivision, this charming 3-bedroom, 2.5-bath residence is the epitome of comfort and style. As you step inside, the gleaming hardwood floors on the main level welcome you with a warm embrace, setting the stage for a home filled with character and potential.
With a spacious bonus room, this property offers versatility for your unique needs—whether it's a home office, playroom, or an extra bedroom. Picture yourself entertaining friends and family in the airy living spaces or enjoying a relaxing soak in the brand-new hot tub on the back deck, offering the perfect blend of luxury and tranquility.
This well-maintained home boasts a solid foundation, while the unfinished basement presents an opportunity for customization, allowing you to transform the space to suit your vision. While the current charm is undeniable, the potential for updates allows you to put your personal stamp on this already enchanting property.
Don't miss the chance to call this house your home. Schedule your viewing today and discover the endless possibilities that await you in this inviting residence. Your dream lifestyle starts here! 🌟 #HomeSweetHome #RealEstateDreams #DreamHomeFound
Location
State TN
County Bradley
Area 0.26
Rooms
Basement Full, Unfinished
Interior
Interior Features Breakfast Nook, Eat-in Kitchen, En Suite, Separate Dining Room, Tub/shower Combo, Walk-In Closet(s)
Heating Central
Cooling Central Air, Electric
Flooring Carpet, Hardwood, Vinyl
Fireplaces Number 1
Fireplaces Type Den, Family Room, Gas Log
Fireplace Yes
Window Features Storm Window(s),Vinyl Frames
Appliance Gas Range, Dishwasher
Heat Source Central
Laundry Electric Dryer Hookup, Gas Dryer Hookup, Laundry Room, Washer Hookup
Exterior
Garage Garage Door Opener, Garage Faces Side, Kitchen Level
Garage Spaces 2.0
Garage Description Attached, Garage Door Opener, Garage Faces Side, Kitchen Level
Utilities Available Electricity Available, Sewer Connected, Underground Utilities
Roof Type Shingle
Porch Deck, Patio, Porch, Porch - Covered
Parking Type Garage Door Opener, Garage Faces Side, Kitchen Level
Total Parking Spaces 2
Garage Yes
Building
Lot Description Gentle Sloping
Faces Georgetown rd take a right in Lenox Hills then left on Ashford court home on right
Story Two
Foundation Block
Water Public
Structure Type Brick,Vinyl Siding
Schools
Elementary Schools Candy'S Creek Cherokee Elementary
Middle Schools Cleveland Middle
High Schools Cleveland High
Others
Senior Community No
Tax ID 033k B 037.00 000
Security Features Smoke Detector(s)
Acceptable Financing Cash, Conventional, VA Loan
Listing Terms Cash, Conventional, VA Loan
Special Listing Condition Trust
Read Less Info
Want to know what your home might be worth? Contact us for a FREE valuation!

Our team is ready to help you sell your home for the highest possible price ASAP

"My job is to find and attract mastery-based agents to the office, protect the culture, and make sure everyone is happy! "






