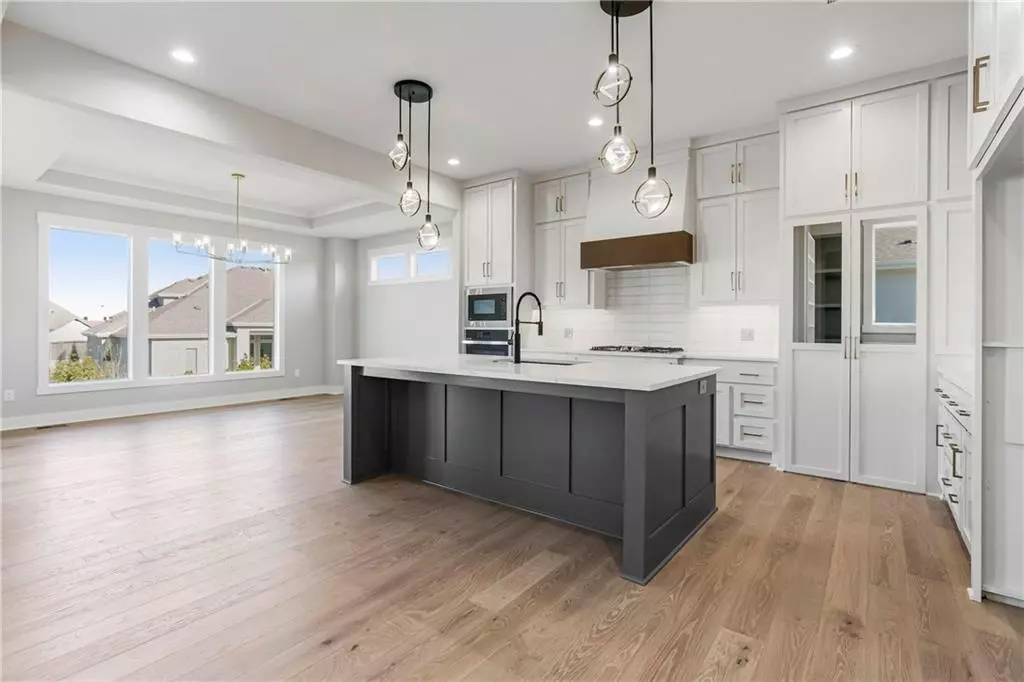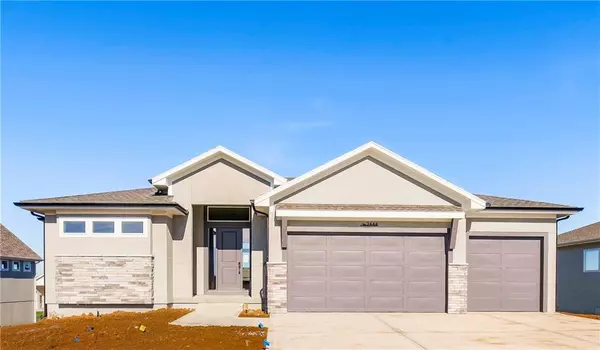$857,200
$857,200
For more information regarding the value of a property, please contact us for a free consultation.
4 Beds
4 Baths
3,606 SqFt
SOLD DATE : 01/05/2024
Key Details
Sold Price $857,200
Property Type Single Family Home
Sub Type Single Family Residence
Listing Status Sold
Purchase Type For Sale
Square Footage 3,606 sqft
Price per Sqft $237
Subdivision Sundance Ridge- Red Fox Run
MLS Listing ID 2429986
Sold Date 01/05/24
Style Traditional
Bedrooms 4
Full Baths 4
HOA Fees $91/ann
Year Built 2023
Annual Tax Amount $11,176
Lot Size 0.266 Acres
Acres 0.2659091
Property Description
STUNNING Rev. 1.5!!! This beautiful floor plan is complete and ready for your buyers moving van! Belmont Reverse 1.5 by Pyramid Homes. Note: Pictures are of a previously finished home. Stunning layout based on award winning "Olympus" series. Soaring vaulted ceilings in spacious Great Room, featuring floor to ceiling tiled fireplace. Open and spacious layout w/center island gourmet kitchen w/enameled cabinets & oversized pantry. Expanded dining area convenient to kitchen. Main level features resort style Owners Suite, spacious closet and bath area w/oversized walk-in shower & free standing tub. Main level office/bedroom to fit your lifestyle needs. Lower level features secondary bedrooms w/private baths, spectacular wet bar area, rec. room and private office. Garage and lower level storage areas feature epoxy coated flooring! (Nice optional upgrade provided at N/C!) Sq. ft. and taxes estimated. Sundance Ridge's multi-million-dollar amenities center, dubbed “The Village,” will include a spacious, welcoming clubhouse and two swimming pools. Additional amenities will include a state-of-the-art indoor gymnasium, pickle ball courts, bocce ball court, playground, and community garden. Nature trails serve as a wonderful way to connect all three neighborhoods within the larger community. CLUBHOUSE W/FITNESS CENTER AND FIRST POOL ARE OPEN NOW!
Location
State KS
County Johnson
Rooms
Other Rooms Breakfast Room, Recreation Room
Basement true
Interior
Interior Features Ceiling Fan(s), Custom Cabinets, Kitchen Island, Painted Cabinets, Pantry, Vaulted Ceiling, Walk-In Closet(s), Wet Bar
Heating Forced Air
Cooling Electric
Flooring Carpet, Ceramic Floor, Wood
Fireplaces Number 1
Fireplaces Type Gas, Great Room
Fireplace Y
Appliance Cooktop, Dishwasher, Disposal, Humidifier, Microwave, Built-In Electric Oven, Stainless Steel Appliance(s)
Laundry Laundry Room, Main Level
Exterior
Parking Features true
Garage Spaces 3.0
Amenities Available Clubhouse, Exercise Room, Play Area, Pool, Trail(s)
Roof Type Composition
Building
Lot Description City Lot, Sprinkler-In Ground
Entry Level Reverse 1.5 Story
Sewer City/Public
Water Public
Structure Type Stucco
Schools
Elementary Schools Stilwell
Middle Schools Blue Valley
High Schools Blue Valley
School District Blue Valley
Others
HOA Fee Include Curbside Recycle,Management,Trash
Ownership Private
Acceptable Financing Cash, Conventional, VA Loan
Listing Terms Cash, Conventional, VA Loan
Read Less Info
Want to know what your home might be worth? Contact us for a FREE valuation!

Our team is ready to help you sell your home for the highest possible price ASAP

"My job is to find and attract mastery-based agents to the office, protect the culture, and make sure everyone is happy! "






