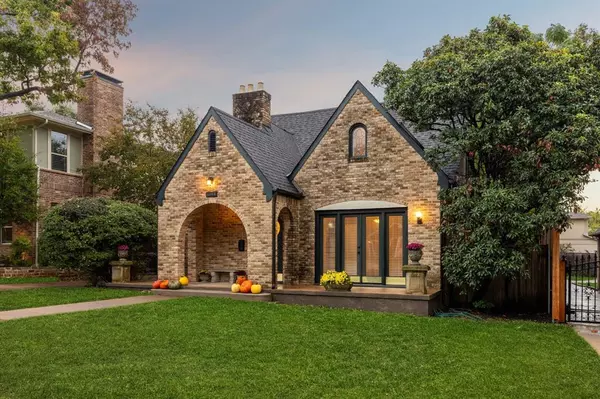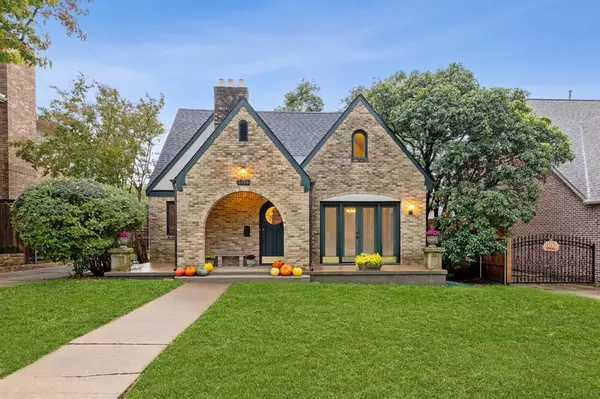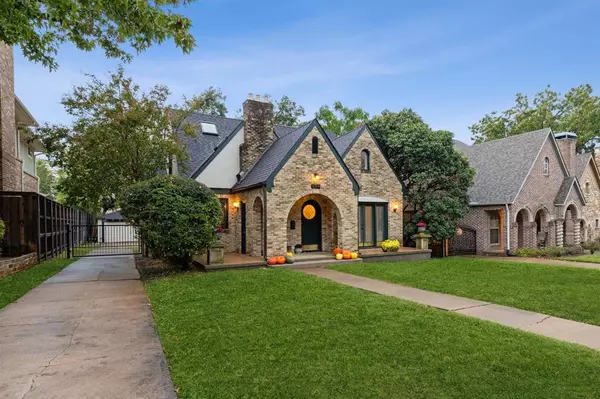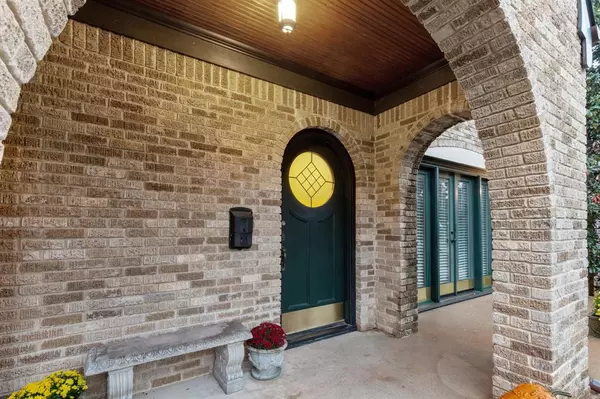$749,000
For more information regarding the value of a property, please contact us for a free consultation.
3 Beds
2 Baths
1,642 SqFt
SOLD DATE : 01/04/2024
Key Details
Property Type Single Family Home
Sub Type Single Family Residence
Listing Status Sold
Purchase Type For Sale
Square Footage 1,642 sqft
Price per Sqft $456
Subdivision O A Teal
MLS Listing ID 20440598
Sold Date 01/04/24
Style Tudor
Bedrooms 3
Full Baths 2
HOA Y/N None
Year Built 1928
Annual Tax Amount $13,318
Lot Size 10,323 Sqft
Acres 0.237
Lot Dimensions 55x188
Property Description
Classic Tudor Revival w*Steeply Pitched Gable Roof, Cream Colored Brick + Stucco Facade Exterior, Dark Green Accents, Leaded Glass Windows, Original Hardware, Arched Doorways, Skylights, Cedar Closet, Walk-In Attic Storage, Wood Floors, Original Lighting, Decorative Gas Starter Fireplace w*Tile, Wood Staircase, Eat-in Kitchen, THOR 6-Burner Cooktop, Stainless Sink, Wood Cabinets, Full Size Laundry Area. Dining Features a Grouping of Windows & Doors to Expansive Front Porch. Arched Covered Porch w*Beadboard Stained Ceiling + Outdoor Lighting. Side Entry Door Leading to Mud Room w*Built-in Storage, Travertine Floor + Decorative Pendant Light. Oversized Lot w*Mature Trees, Extended Gated Driveway, Detached Garage w*Workbench, Windows, Additional Storage + Flex Rm Suitable for Office or Arts & Crafts w*Separate Entrance, Window + Bath. Recently Installed 8' Wood Privacy Fence w*Gate, Carpeting Upstairs, Butcher Block Island, Kitchen Floor, THOR Stainless Steel Gas Range w*Convection Oven.
Location
State TX
County Dallas
Direction Greenville Avenue to Prospect; East on Prospect Ave.; Property on Right
Rooms
Dining Room 1
Interior
Interior Features Cedar Closet(s), Chandelier, Eat-in Kitchen
Heating Central, Natural Gas
Cooling Central Air, Electric
Flooring Hardwood, Tile, Travertine Stone
Fireplaces Number 1
Fireplaces Type Brick, Decorative, Gas Starter, Living Room
Appliance Dishwasher, Disposal, Dryer, Gas Cooktop, Gas Oven, Refrigerator, Tankless Water Heater, Washer
Heat Source Central, Natural Gas
Laundry Electric Dryer Hookup, In Kitchen, Full Size W/D Area, Washer Hookup
Exterior
Exterior Feature Covered Patio/Porch, Rain Gutters, Lighting, Private Yard
Garage Spaces 2.0
Fence Back Yard, Wood
Utilities Available Alley, Cable Available, City Sewer, City Water, Curbs, Sidewalk
Roof Type Composition,Shingle
Total Parking Spaces 2
Garage Yes
Building
Lot Description Interior Lot, Lrg. Backyard Grass
Story One and One Half
Foundation Pillar/Post/Pier
Level or Stories One and One Half
Structure Type Brick
Schools
Elementary Schools Geneva Heights
Middle Schools Long
High Schools Woodrow Wilson
School District Dallas Isd
Others
Restrictions Other
Ownership See Agent
Acceptable Financing Cash, Conventional
Listing Terms Cash, Conventional
Financing Conventional
Read Less Info
Want to know what your home might be worth? Contact us for a FREE valuation!

Our team is ready to help you sell your home for the highest possible price ASAP

©2024 North Texas Real Estate Information Systems.
Bought with Frankie Arthur • Coldwell Banker Apex, REALTORS

"My job is to find and attract mastery-based agents to the office, protect the culture, and make sure everyone is happy! "






