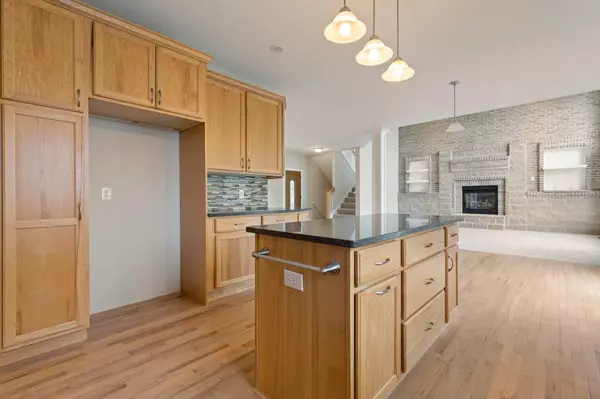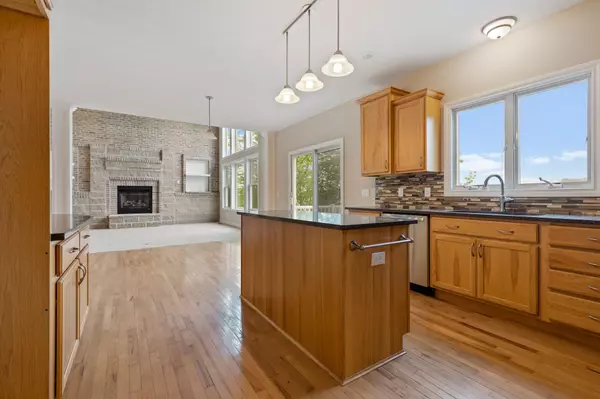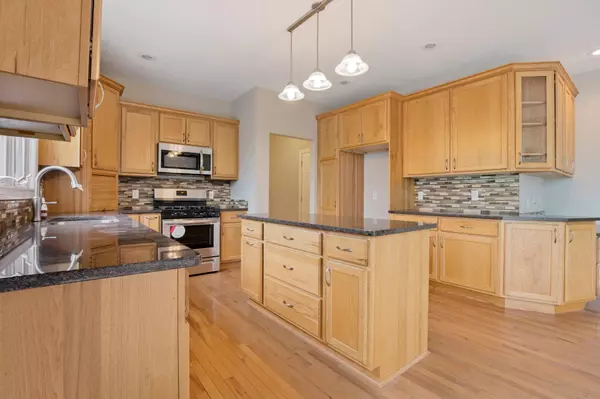$395,000
$409,900
3.6%For more information regarding the value of a property, please contact us for a free consultation.
4 Beds
3 Baths
2,248 SqFt
SOLD DATE : 02/22/2023
Key Details
Sold Price $395,000
Property Type Single Family Home
Sub Type Single Family Residence
Listing Status Sold
Purchase Type For Sale
Square Footage 2,248 sqft
Price per Sqft $175
Municipality Brookfield Twp
MLS Listing ID 22021866
Sold Date 02/22/23
Style Traditional
Bedrooms 4
Full Baths 2
Half Baths 1
Originating Board Michigan Regional Information Center (MichRIC)
Year Built 2007
Annual Tax Amount $10,699
Tax Year 2022
Lot Size 0.320 Acres
Acres 0.32
Lot Dimensions irregular
Property Description
DreDream home on the lake with 100 ft of frontage. Fabulous 4 bedroom with all the modern amenities. Gourmet eat in kitchen with granite, island. Amazing floor to ceiling brick fireplace and wall of windows for spectacular views of the lake from the living room. Wonderful open floor plan that includes a dining room. The primary suite is lovely with a walk-in closet, bathroom with separate tub and shower and a large bonus room which would be suitable an office, craft room or extra walk in closet. Take delight in a view of the moon from the second floor overlook. The walkout lower level is beautifully finished with a lovely den and the home's second fireplace along with the homes 4th bedroom.
Location
State MI
County Eaton
Area Eaton County - E
Direction E Bellevue Hwy/Narrow Lake(S), to home on East side of Rd.
Body of Water Narrow Lake
Rooms
Basement Daylight, Walk Out, Full
Interior
Heating Forced Air, Natural Gas
Cooling Central Air
Fireplaces Number 2
Fireplace true
Exterior
Exterior Feature Porch(es), Patio, Deck(s)
Parking Features Attached, Concrete, Driveway
Garage Spaces 2.0
Community Features Lake
Waterfront Description All Sports,Private Frontage
View Y/N No
Garage Yes
Building
Story 2
Sewer Septic System
Water Well
Architectural Style Traditional
Structure Type Vinyl Siding,Brick
New Construction No
Schools
School District Olivet
Others
Tax ID 23-150-040-600-039-00
Acceptable Financing Cash, FHA, VA Loan, Conventional
Listing Terms Cash, FHA, VA Loan, Conventional
Read Less Info
Want to know what your home might be worth? Contact us for a FREE valuation!

Our team is ready to help you sell your home for the highest possible price ASAP

"My job is to find and attract mastery-based agents to the office, protect the culture, and make sure everyone is happy! "






