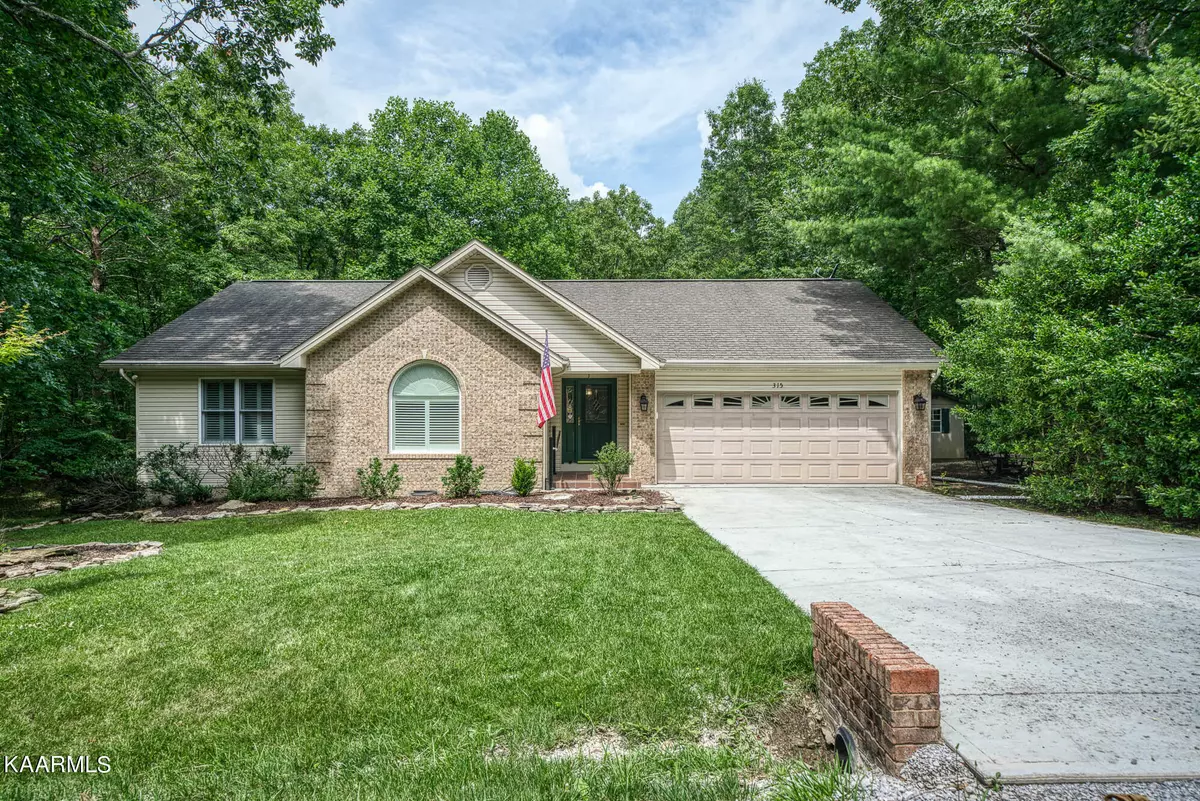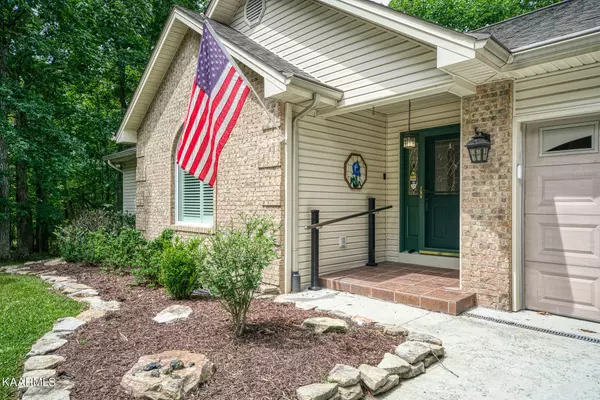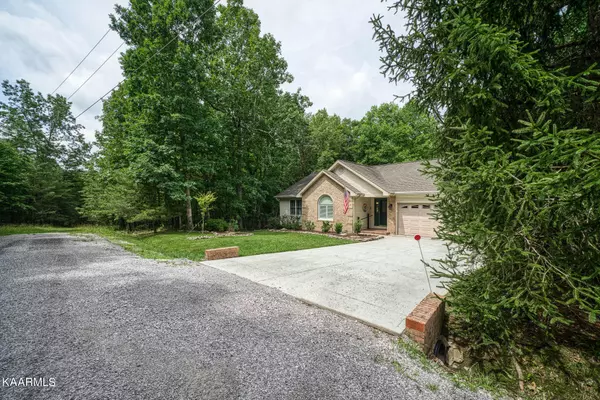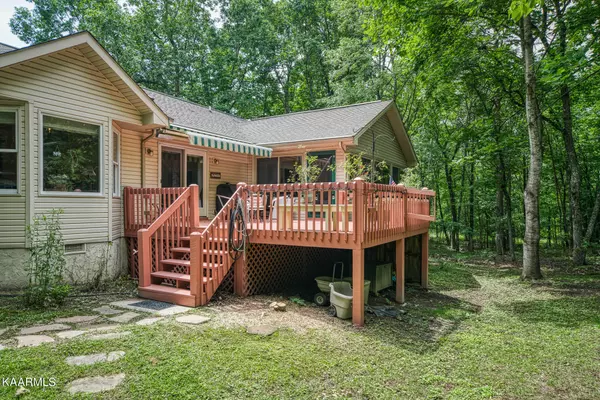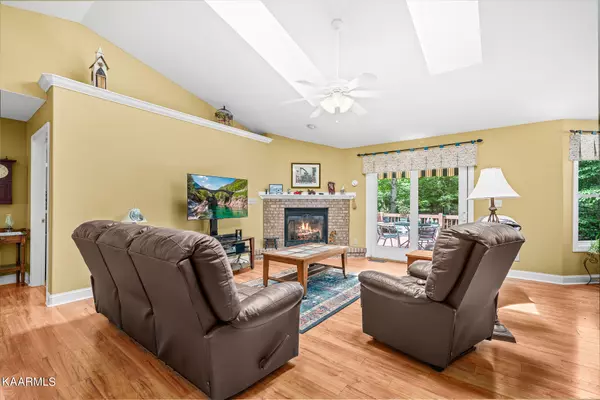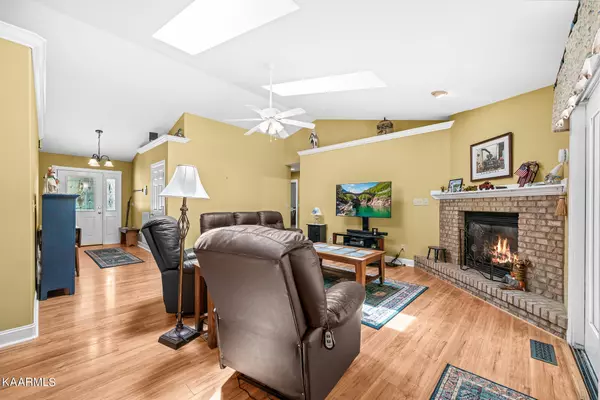$433,000
$449,000
3.6%For more information regarding the value of a property, please contact us for a free consultation.
3 Beds
2 Baths
1,890 SqFt
SOLD DATE : 01/03/2024
Key Details
Sold Price $433,000
Property Type Single Family Home
Sub Type Residential
Listing Status Sold
Purchase Type For Sale
Square Footage 1,890 sqft
Price per Sqft $229
Subdivision Druid Hills
MLS Listing ID 1232751
Sold Date 01/03/24
Style Traditional
Bedrooms 3
Full Baths 2
HOA Fees $112/mo
Originating Board East Tennessee REALTORS® MLS
Year Built 2003
Lot Size 1.070 Acres
Acres 1.07
Lot Dimensions 265.86 X 176.2 IRR
Property Description
***Brand NEW GAF hdz with 30 year warranty installed in August 2023!!!*** Looking for a beautiful home in private location located in Fairfield Glade Community? Then this is the home for you!! This home sits on 3 lots (current Seller already paid to have them combined as 1 HOA fee) and a private street. This 3 bed/2 bath home boast recently upgraded granite in kitchen, all stainless steel appliances, large pantry, newer HVAC (within a few years), tile walk-in shower in master, jetted tub in guest bath, plantation shutter in guest beds, extra insulation in attic, new garage door opener, and much more. Call to schedule your showing today before it is too late! Buyer to verify all information and measurements before making an informed offer.
Location
State TN
County Cumberland County - 34
Area 1.07
Rooms
Other Rooms LaundryUtility, Sunroom, Workshop, Bedroom Main Level, Extra Storage, Breakfast Room, Mstr Bedroom Main Level, Split Bedroom
Basement Crawl Space Sealed
Dining Room Eat-in Kitchen
Interior
Interior Features Cathedral Ceiling(s), Pantry, Walk-In Closet(s), Eat-in Kitchen
Heating Central, Electric
Cooling Central Cooling
Flooring Carpet, Hardwood, Tile
Fireplaces Number 1
Fireplaces Type Brick, Gas Log
Fireplace Yes
Appliance Dishwasher, Disposal, Dryer, Smoke Detector, Self Cleaning Oven, Refrigerator, Microwave, Washer
Heat Source Central, Electric
Laundry true
Exterior
Exterior Feature Windows - Vinyl, Porch - Covered, Doors - Energy Star
Parking Features Garage Door Opener, Attached, Side/Rear Entry, Main Level
Garage Spaces 2.0
Garage Description Attached, SideRear Entry, Garage Door Opener, Main Level, Attached
Pool true
Amenities Available Clubhouse, Golf Course, Playground, Recreation Facilities, Security, Pool, Tennis Court(s)
View Country Setting, Wooded
Total Parking Spaces 2
Garage Yes
Building
Lot Description Cul-De-Sac, Private, Lake Access, Wooded, Golf Community, Level
Faces From exit 317, take Peavine Rd to right on Saint George. Go approx 2.3 miles to left onto Amherst Dr, then right onto Amherst Lane. Then turn left onto Albermarle Lane, then left onto Albermarle Circle. Home on right, sign in yard.
Sewer Public Sewer
Water Public
Architectural Style Traditional
Additional Building Storage
Structure Type Vinyl Siding,Brick,Block
Schools
Middle Schools Crab Orchard
High Schools Stone Memorial
Others
HOA Fee Include Fire Protection,Trash,Sewer,Security,Some Amenities
Restrictions Yes
Tax ID 090B L 003.00
Energy Description Electric
Read Less Info
Want to know what your home might be worth? Contact us for a FREE valuation!

Our team is ready to help you sell your home for the highest possible price ASAP

"My job is to find and attract mastery-based agents to the office, protect the culture, and make sure everyone is happy! "

