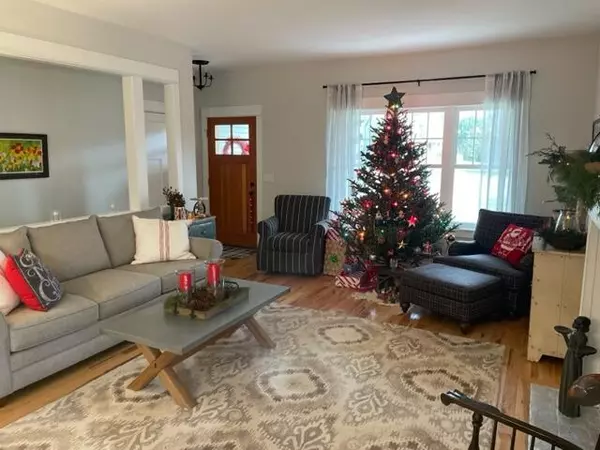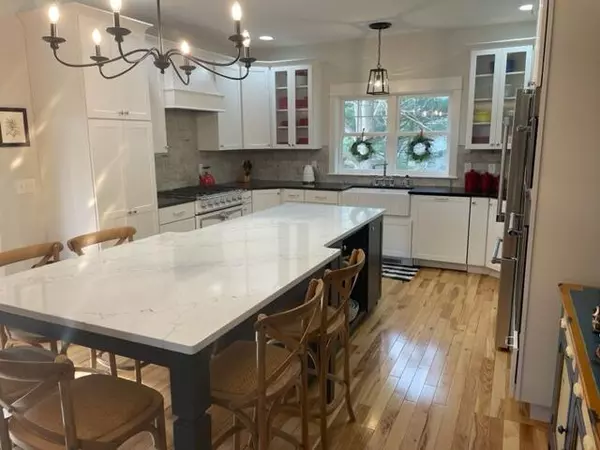$622,400
$624,900
0.4%For more information regarding the value of a property, please contact us for a free consultation.
4 Beds
3 Baths
2,364 SqFt
SOLD DATE : 01/04/2024
Key Details
Sold Price $622,400
Property Type Single Family Home
Sub Type Single Family Residence
Listing Status Sold
Purchase Type For Sale
Square Footage 2,364 sqft
Price per Sqft $263
Municipality Saugatuck Twp
MLS Listing ID 23144523
Sold Date 01/04/24
Style Ranch
Bedrooms 4
Full Baths 3
Originating Board Michigan Regional Information Center (MichRIC)
Year Built 2013
Annual Tax Amount $6,654
Tax Year 2023
Lot Size 0.280 Acres
Acres 0.28
Lot Dimensions 60x262x90x243
Property Description
Top Notch! Quality throughout this beautiful home. Newly updated Designer Kitchen with an Amazing Quartz Island with room for six to enjoy meals together, new cabinets with Soapstone countertops, farm sink, 5 burner gas stove/oven, built in oven and microwave. Living room features Hickory wood flooring and gas fireplace. Screened in porch for additional entertaining space. Large Master Suite has a walk-in closet, beautiful bath with separate vanities and a jet tub. The garden level family room has newly built in book cases and entertainment center. Each daylight bedroom has there own walk-in closet and the shared bath has separate vanities. You can't beat this quiet cul-de-sac location! New 10'x 16' shed with built in shelves and metal roof.
Location
State MI
County Allegan
Area Holland/Saugatuck - H
Direction Clearbrook Drive East to 64th Street North to Sambroek to Keppel Ln
Rooms
Basement Daylight, Full
Interior
Interior Features Ceiling Fans, Ceramic Floor, Garage Door Opener, Humidifier, Water Softener/Owned, Whirlpool Tub, Wood Floor
Heating Forced Air, Natural Gas
Cooling Central Air
Fireplaces Number 1
Fireplaces Type Gas Log, Living
Fireplace true
Window Features Screens,Insulated Windows,Window Treatments
Appliance Built-In Electric Oven, Dishwasher, Microwave, Range, Refrigerator
Laundry Gas Dryer Hookup, In Hall, Lower Level, Main Level, Washer Hookup
Exterior
Exterior Feature Scrn Porch, Porch(es), Deck(s)
Parking Features Attached, Paved
Garage Spaces 2.0
Utilities Available Phone Available, Storm Sewer Available, Public Water Available, Natural Gas Available, Electric Available, Cable Available, Natural Gas Connected
View Y/N No
Street Surface Paved
Garage Yes
Building
Lot Description Wooded, Cul-De-Sac
Story 1
Sewer Septic System, Public Sewer
Water Public
Architectural Style Ranch
Structure Type Other,Vinyl Siding
New Construction No
Schools
School District Saugatuck-Douglas
Others
Tax ID 03-20-343-015-00
Acceptable Financing Cash, Conventional
Listing Terms Cash, Conventional
Read Less Info
Want to know what your home might be worth? Contact us for a FREE valuation!

Our team is ready to help you sell your home for the highest possible price ASAP
"My job is to find and attract mastery-based agents to the office, protect the culture, and make sure everyone is happy! "






