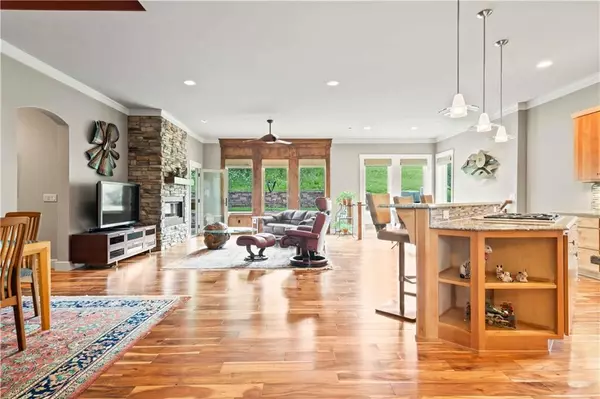$950,000
$950,000
For more information regarding the value of a property, please contact us for a free consultation.
4 Beds
5 Baths
3,578 SqFt
SOLD DATE : 01/04/2024
Key Details
Sold Price $950,000
Property Type Single Family Home
Sub Type Villa
Listing Status Sold
Purchase Type For Sale
Square Footage 3,578 sqft
Price per Sqft $265
Subdivision Cottonwood Canyon
MLS Listing ID 2458072
Sold Date 01/04/24
Style Traditional
Bedrooms 4
Full Baths 3
Half Baths 2
HOA Fees $228/mo
Year Built 2013
Annual Tax Amount $9,577
Lot Size 0.275 Acres
Acres 0.2745179
Property Description
Welcome to your dream home, a stunning example of custom design and craftsmanship. CUSTOM BUILT PATIO VILLA IN COTTONWOOD CANYON WITH 6 CAR CLIMATE CONTROLLED GARAGE! PRIVATE GOLF COURSE LOT (INCLUDES TWO PLATS)! Upon entering, you're immediately greeted by a spacious foyer that sets the tone for the rest of the house. Stunning Acacia wood floors throughout most of the main level. This open floor plan seamlessly connects the various living areas, allowing for a smooth flow and easy interaction between spaces. High ceilings and floor to ceiling stone fireplace in the family room that opens to the kitchen with high-end stainless appliances, custom cabinetry, walk in pantry and a large center island creating the perfect space for preparing meals and entertaining guests. Master suite has large sitting room includes private bathroom with double vanity, walk in shower, jetted tub and a walk in closet that connects to the laundry room making doing laundry a breeze. Bedroom, bathroom, great room and kitchenette in the lower level offer comfort and privacy for family or guests. Three season room with 2nd stone fireplace overlooking private golf course lot! SO MANY UPGRADES: Bose speakers and sound through home, extra insulation in garages, garages include epoxy coated floors, custom built cabinets, extra lighting, water source and 1/2 bath in the garage. Upgraded wood floors, Anderson windows, 3 season room with fireplace and heated tile floor, plantation shutters and custom shades, top of the line Thermador gas cooktop, downdraft, microwave oven and dishwasher. Upgraded electrical panel, 400 amp service, 2 200 amp electrical panels. Stainless steel railing systems inside and out. Master closet and kitchen pantry designed by California Closets. Enlarged recreation room in lower level with built-ins, wet bar, dishwasher, refrigerator and microwave. Enlarged outdoor patio for entertaining, professional landscape, flagstone walk way to front and side entries and so much more!!
Location
State KS
County Johnson
Rooms
Other Rooms Fam Rm Main Level, Great Room, Main Floor Master, Office, Sitting Room, Sun Room
Basement true
Interior
Interior Features Ceiling Fan(s), Custom Cabinets, Kitchen Island, Pantry, Vaulted Ceiling, Walk-In Closet(s)
Heating Natural Gas, Zoned
Cooling Electric, Zoned
Flooring Carpet, Tile, Wood
Fireplaces Number 3
Fireplaces Type Family Room, Great Room
Fireplace Y
Appliance Cooktop, Dishwasher, Disposal, Dryer, Microwave, Gas Range, Stainless Steel Appliance(s), Trash Compactor, Washer
Laundry Main Level
Exterior
Parking Features true
Garage Spaces 6.0
Roof Type Concrete,Tile
Building
Lot Description Adjoin Golf Course, Corner Lot, Treed
Entry Level Ranch,Reverse 1.5 Story
Sewer City/Public
Water Public
Structure Type Stucco & Frame
Schools
Elementary Schools Lenexa Hills
Middle Schools Westridge
High Schools Sm West
School District Shawnee Mission
Others
HOA Fee Include Lawn Service,Snow Removal,Trash
Ownership Private
Acceptable Financing Cash, Conventional
Listing Terms Cash, Conventional
Read Less Info
Want to know what your home might be worth? Contact us for a FREE valuation!

Our team is ready to help you sell your home for the highest possible price ASAP

"My job is to find and attract mastery-based agents to the office, protect the culture, and make sure everyone is happy! "






