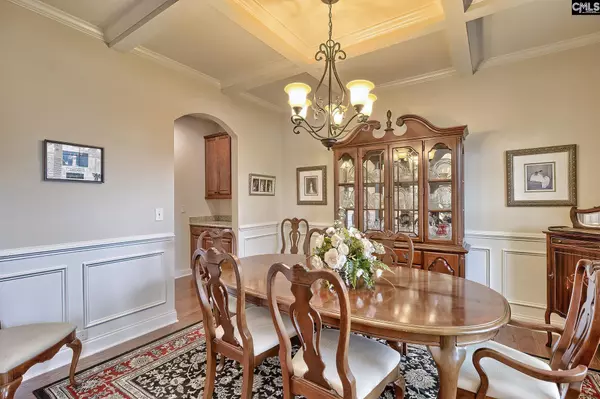$462,400
For more information regarding the value of a property, please contact us for a free consultation.
4 Beds
3 Baths
3,395 SqFt
SOLD DATE : 12/15/2023
Key Details
Property Type Single Family Home
Sub Type Single Family
Listing Status Sold
Purchase Type For Sale
Square Footage 3,395 sqft
Price per Sqft $129
Subdivision Kelsney Ridge
MLS Listing ID 572003
Sold Date 12/15/23
Style Traditional
Bedrooms 4
Full Baths 2
Half Baths 1
HOA Fees $20/ann
Year Built 2016
Lot Size 0.370 Acres
Property Description
BACK ON MARKET NO FAULT OF SELLER! Meticulously maintained 4bed/2.5 bath, 3395sqft, all brick home featuring master suite on main w/ vaulted ceilings and private ensuite bath and extra large bonus room upstairs for 5th bed/2nd living/family room, as well as, a large 2 car garage! You will love the welcoming front porch and professionally landscaped yard w/irrigation and well water pump for irrigation. Inside boasts a 2 story foyer and living room, dramatic arches/columns/moldings throughout, extensive engineered hardwood floors and ceramic tile with real hardwood stair treads & open balcony over living room/foyer upstairs along with 4 good sized bedrooms and shared tiled hall bath with granite counters. There is a formal dining room with coffered ceilings, an additional main floor office/sitting room, and an open concept kitchen featuring granite counters, black appliances, tile backsplash and butler's pantry w/cabintry and walk in pantry closet. Enjoy the amazing screened in porch and extra large patio overlooking your peaceful, private retreat. Other upgrades to include: Roof w/Architectural shingles, Rheem tankless hot water heater, 14 Seer HVAC, Under cabinet lighting, gutters (whole house), recessed lighting, premium carpet & pad, sheet rocked garage, Termite bond, vaulted ceilings, comfort height toilets, and high efficiency windows! This beautiful 1 owner home in popular Kelsney Ridge has been extremely well cared for, updated, and is ready for it's next owner!
Location
State SC
County Kershaw
Area Kershaw County West - Lugoff, Elgin
Rooms
Other Rooms Bonus-Finished
Primary Bedroom Level Main
Master Bedroom Ceilings-Cathedral, Double Vanity, Tub-Garden, Bath-Private, Separate Shower, Closet-Walk in, Ceiling Fan, Recessed Lighting, Separate Water Closet, Floors - Tile
Bedroom 2 Ceilings-Vaulted, Ceiling Fan, Floors - Carpet
Dining Room Floors-Hardwood, Butlers Pantry, Ceilings – Coffered
Kitchen Eat In, Pantry, Counter Tops-Granite, Floors-Tile, Backsplash-Tiled, Cabinets-Glazed, Recessed Lights
Interior
Interior Features Attic Storage, Ceiling Fan, Garage Opener, Smoke Detector, Attic Pull-Down Access, Attic Access
Heating Central, Gas 1st Lvl, Gas 2nd Lvl, Multiple Units
Cooling Central
Fireplaces Number 1
Fireplaces Type Gas Log-Natural
Equipment Dishwasher, Disposal, Freezer, Icemaker, Refrigerator, Microwave Above Stove, Tankless H20
Laundry Heated Space
Exterior
Exterior Feature Patio, Sprinkler, Irrigation Well, Gutters - Full, Fireplace, Front Porch - Covered, Back Porch - Screened
Parking Features Garage Attached, Front Entry
Garage Spaces 2.0
Fence Partial, Rear Only Wood
Street Surface Paved
Building
Faces South
Story 2
Foundation Slab
Sewer Public
Water Public
Structure Type Brick-All Sides-AbvFound
Schools
Elementary Schools Blaney
Middle Schools Leslie M Stover
High Schools Lugoff-Elgin
School District Kershaw County
Read Less Info
Want to know what your home might be worth? Contact us for a FREE valuation!

Our team is ready to help you sell your home for the highest possible price ASAP
Bought with Keller Williams Realty

"My job is to find and attract mastery-based agents to the office, protect the culture, and make sure everyone is happy! "






