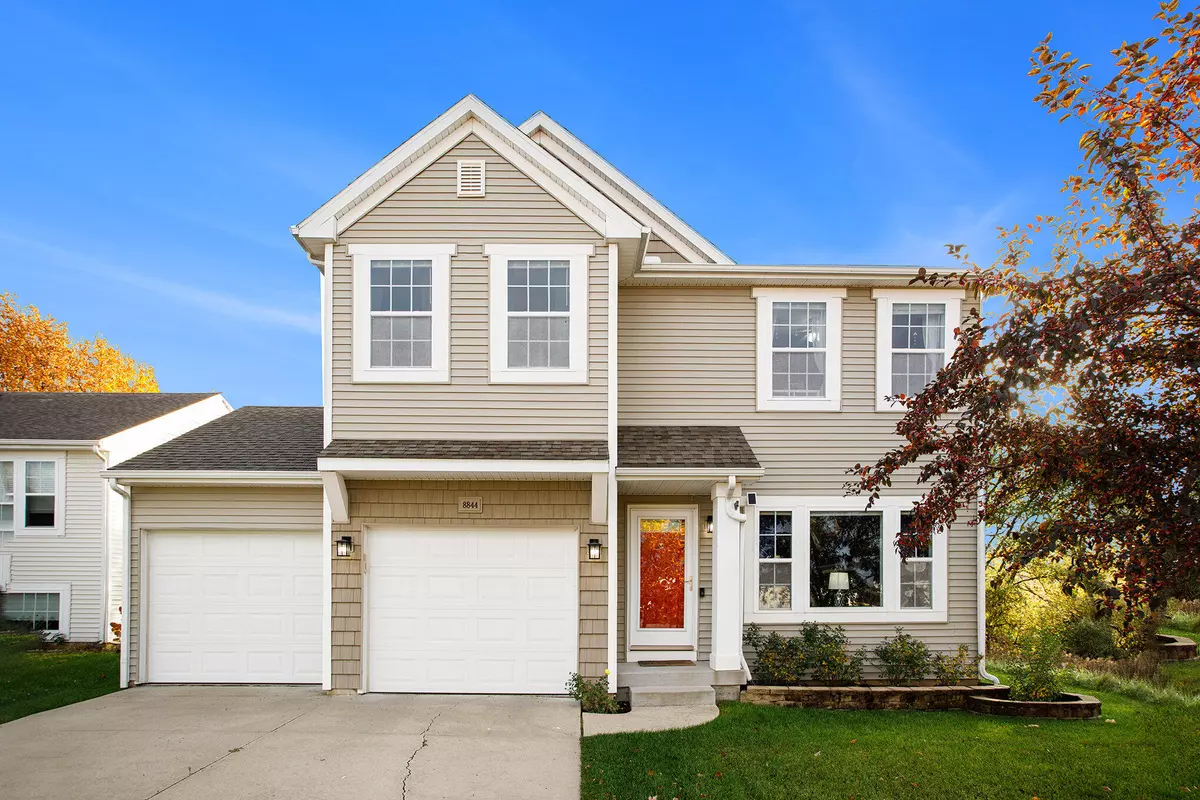$319,999
$319,999
For more information regarding the value of a property, please contact us for a free consultation.
4 Beds
4 Baths
2,921 SqFt
SOLD DATE : 12/15/2023
Key Details
Sold Price $319,999
Property Type Single Family Home
Sub Type Single Family Residence
Listing Status Sold
Purchase Type For Sale
Square Footage 2,921 sqft
Price per Sqft $109
Municipality Richland Twp
MLS Listing ID 23140415
Sold Date 12/15/23
Style Traditional
Bedrooms 4
Full Baths 3
Half Baths 1
HOA Fees $99/mo
HOA Y/N true
Originating Board Michigan Regional Information Center (MichRIC)
Year Built 2012
Annual Tax Amount $3,258
Tax Year 2024
Lot Size 5,663 Sqft
Acres 0.13
Lot Dimensions 50' x 110'
Property Description
Meticulously maintained home in desirable Gilmore Farms, Gull Lake schools! Many updates including high end fixtures throughout the house, updated kitchen, newer flooring in the dining room, remodeled primary bedroom and basement bathroom. You must come see for yourself the open feel of the main floor with the cozy fireplace and snack bar leading into the kitchen. The upstairs has a fantastic open area that can be used as another living area or office. Primary bedroom with ensuite, 2 good sized bedrooms a second full bath and the laundry room round out the upstairs. Full bedroom and bath in the finished, daylight basement. Come see this move-in ready home before it's gone! Please note slide off the deck has not been used in years, may need to be reinforced before use.
Location
State MI
County Kalamazoo
Area Greater Kalamazoo - K
Direction Us 131 East on M-43 toward Richland to M-89. North on M-89 to C Ave. West on C Ave to Brantingham Way. Brantingham Way turns into Lausen Ln and follow to home.
Rooms
Basement Daylight, Full
Interior
Interior Features Garage Door Opener, Water Softener/Owned, Kitchen Island, Eat-in Kitchen
Heating Forced Air, Natural Gas
Cooling Central Air
Fireplaces Number 1
Fireplaces Type Living
Fireplace true
Window Features Low Emissivity Windows,Insulated Windows
Appliance Dryer, Washer, Disposal, Microwave, Oven, Refrigerator
Laundry Upper Level
Exterior
Exterior Feature Deck(s)
Parking Features Attached, Concrete, Driveway
Garage Spaces 2.0
Utilities Available Phone Available, Public Water Available, Public Sewer Available, Natural Gas Available, Electric Available, Cable Connected
Amenities Available Club House, Playground, Pool
View Y/N No
Street Surface Paved
Garage Yes
Building
Lot Description Level, Sidewalk
Story 2
Sewer Public Sewer
Water Public
Architectural Style Traditional
Structure Type Vinyl Siding
New Construction No
Schools
School District Gull Lake
Others
Tax ID 390315120037
Acceptable Financing Cash, FHA, VA Loan, Rural Development, Conventional
Listing Terms Cash, FHA, VA Loan, Rural Development, Conventional
Read Less Info
Want to know what your home might be worth? Contact us for a FREE valuation!

Our team is ready to help you sell your home for the highest possible price ASAP

"My job is to find and attract mastery-based agents to the office, protect the culture, and make sure everyone is happy! "






