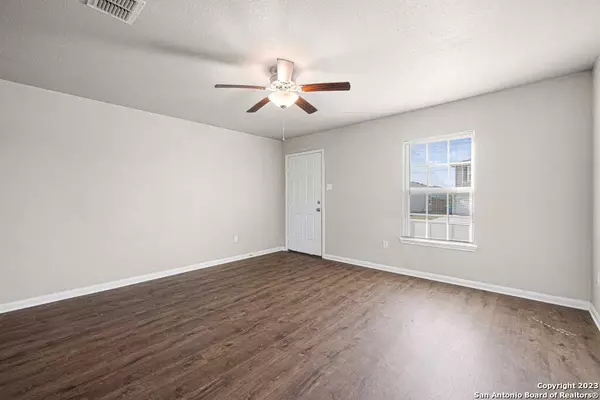$199,900
For more information regarding the value of a property, please contact us for a free consultation.
3 Beds
3 Baths
1,417 SqFt
SOLD DATE : 12/21/2023
Key Details
Property Type Single Family Home
Sub Type Single Residential
Listing Status Sold
Purchase Type For Sale
Square Footage 1,417 sqft
Price per Sqft $141
Subdivision Foster Meadows
MLS Listing ID 1732224
Sold Date 12/21/23
Style Two Story,Traditional
Bedrooms 3
Full Baths 2
Half Baths 1
Construction Status Pre-Owned
Year Built 2019
Annual Tax Amount $4,991
Tax Year 2023
Lot Size 5,401 Sqft
Property Description
Nestled in a serene neighborhood, this charming starter home, constructed in 2019, boasts modern living at an attractive price point. With three cozy bedrooms and two well-appointed bathrooms, this abode is perfect first home. The heart of the house features granite countertops that complement the contemporary design, providing a stylish yet functional space for meal preparations. Situated in the sought-after East Central ISD, this property promises a nurturing educational environment, making it an excellent choice for young families. Residents will appreciate the quiet surroundings, offering a peaceful retreat from the hustle and bustle of city life. Convenience is key, and this home delivers with easy access to Loop 410, ensuring that commutes are a breeze and all city amenities are within reach. Embrace the blend of affordability, comfort, and convenience in this delightful home, ready to welcome you to the next chapter of your life.
Location
State TX
County Bexar
Area 2001
Rooms
Master Bathroom Main Level 9X8 Tub/Shower Separate, Single Vanity
Master Bedroom Main Level 15X12 Upstairs, Walk-In Closet, Full Bath
Bedroom 2 Main Level 11X9
Bedroom 3 Main Level 12X9
Living Room Main Level 15X14
Dining Room Main Level 14X12
Kitchen Main Level 15X10
Interior
Heating Central
Cooling One Central
Flooring Carpeting, Laminate
Heat Source Electric
Exterior
Garage One Car Garage
Pool None
Amenities Available Park/Playground
Roof Type Composition
Private Pool N
Building
Foundation Slab
Sewer Sewer System
Water Water System
Construction Status Pre-Owned
Schools
Elementary Schools Sinclair
Middle Schools Heritage
High Schools East Central
School District East Central I.S.D
Others
Acceptable Financing Conventional, FHA, VA, Cash, Investors OK
Listing Terms Conventional, FHA, VA, Cash, Investors OK
Read Less Info
Want to know what your home might be worth? Contact us for a FREE valuation!

Our team is ready to help you sell your home for the highest possible price ASAP

"My job is to find and attract mastery-based agents to the office, protect the culture, and make sure everyone is happy! "






