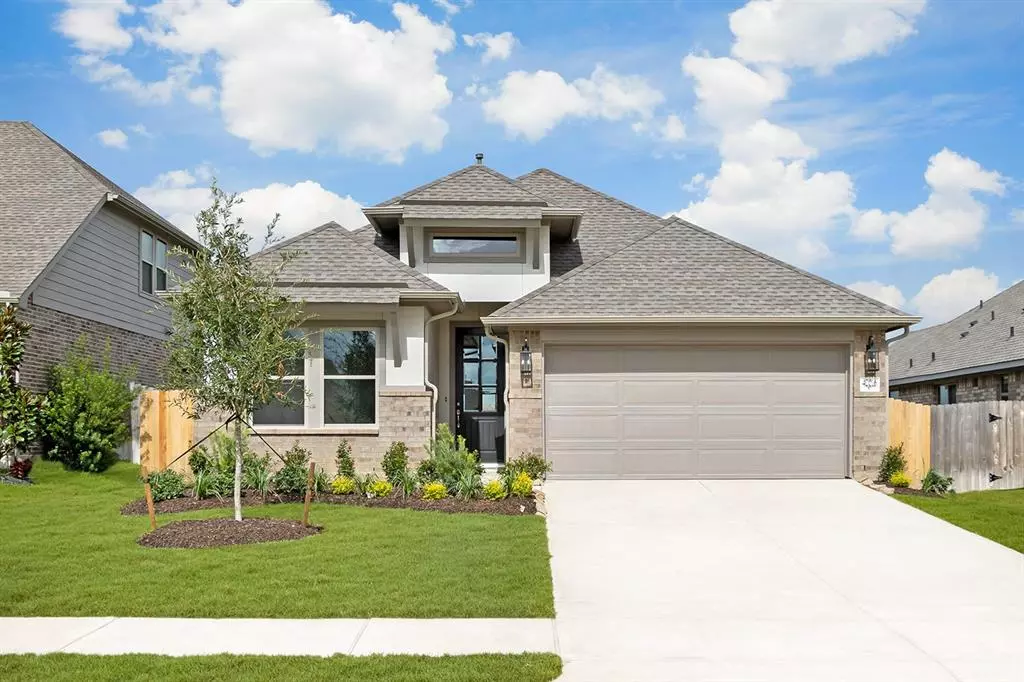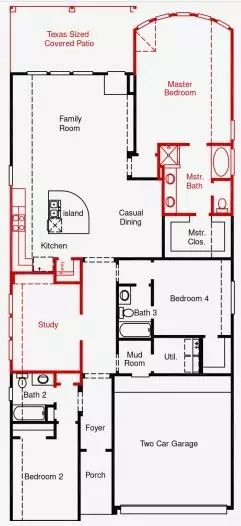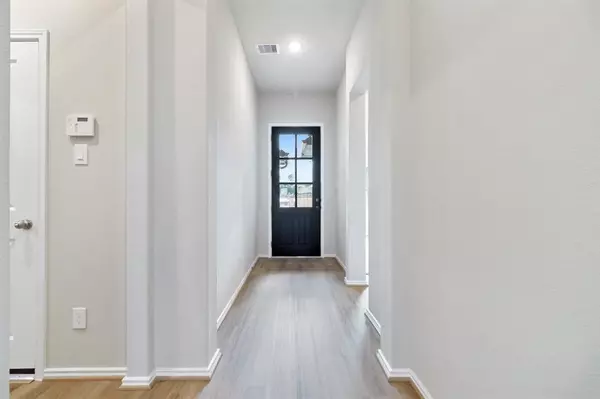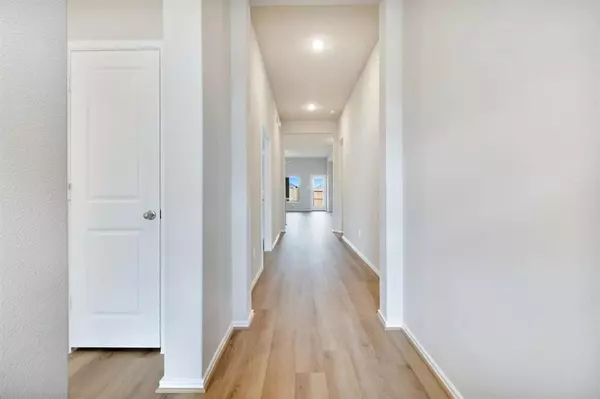$359,990
For more information regarding the value of a property, please contact us for a free consultation.
3 Beds
3 Baths
1,977 SqFt
SOLD DATE : 12/29/2023
Key Details
Property Type Single Family Home
Listing Status Sold
Purchase Type For Sale
Square Footage 1,977 sqft
Price per Sqft $164
Subdivision Escondido
MLS Listing ID 69984573
Sold Date 12/29/23
Style Contemporary/Modern,Ranch,Traditional
Bedrooms 3
Full Baths 3
HOA Fees $75/ann
HOA Y/N 1
Year Built 2023
Tax Year 2023
Lot Size 6,120 Sqft
Property Description
With your comfort and style in mind, this single-story home welcomes you with a striking exterior as you arrive in the driveway. The kitchen makes a bold statement, featuring granite countertops, 42-inch cabinetry, and top-of-the-line stainless steel appliances, all centered around an oversized island that opens up to the inviting family room. Luxury vinyl plank flooring graces all the main living areas, offering a seamless blend of practicality and opulence. Indulge in the elegance of the primary bathroom, showcasing a garden tub, a separate shower, and a generously-sized walk-in closet. Outdoor entertainment becomes a joy on the covered back patio. Additionally, this home includes a study, making it even more appealing. Certified Environments for Living, offering some of the most advanced energy-efficient features available today, accompanied by a 3-year heating and cooling guarantee. Don't let this opportunity slip away – make this home yours today!
Location
State TX
County Montgomery
Area Magnolia/1488 West
Rooms
Bedroom Description All Bedrooms Down,En-Suite Bath,Primary Bed - 1st Floor,Walk-In Closet
Other Rooms Family Room, Utility Room in House
Master Bathroom Primary Bath: Double Sinks, Primary Bath: Separate Shower, Primary Bath: Soaking Tub
Den/Bedroom Plus 3
Kitchen Island w/o Cooktop, Kitchen open to Family Room, Walk-in Pantry
Interior
Interior Features Alarm System - Owned, Fire/Smoke Alarm, High Ceiling, Prewired for Alarm System
Heating Central Gas
Cooling Central Electric
Flooring Carpet, Tile, Vinyl Plank
Exterior
Exterior Feature Covered Patio/Deck, Fully Fenced, Sprinkler System
Parking Features Attached/Detached Garage
Garage Spaces 2.0
Garage Description Double-Wide Driveway
Roof Type Composition
Street Surface Concrete
Private Pool No
Building
Lot Description Subdivision Lot
Faces South
Story 1
Foundation Slab
Lot Size Range 0 Up To 1/4 Acre
Builder Name Coventry Homes
Sewer Public Sewer
Water Water District
Structure Type Brick,Synthetic Stucco,Wood
New Construction Yes
Schools
Elementary Schools Willie E. Williams Elementary School
Middle Schools Magnolia Junior High School
High Schools Magnolia West High School
School District 36 - Magnolia
Others
Senior Community No
Restrictions Deed Restrictions,Restricted
Tax ID 4570-00-04500
Energy Description Attic Vents,Ceiling Fans,Digital Program Thermostat,Energy Star Appliances,High-Efficiency HVAC,Insulated/Low-E windows,Insulation - Other,Other Energy Features,Radiant Attic Barrier
Acceptable Financing Cash Sale, Conventional, FHA, VA
Tax Rate 3.11
Disclosures HOA First Right of Refusal, Mud, Sellers Disclosure
Green/Energy Cert Energy Star Qualified Home, Environments for Living, Home Energy Rating/HERS
Listing Terms Cash Sale, Conventional, FHA, VA
Financing Cash Sale,Conventional,FHA,VA
Special Listing Condition HOA First Right of Refusal, Mud, Sellers Disclosure
Read Less Info
Want to know what your home might be worth? Contact us for a FREE valuation!

Our team is ready to help you sell your home for the highest possible price ASAP

Bought with The Move Texas Group
"My job is to find and attract mastery-based agents to the office, protect the culture, and make sure everyone is happy! "






