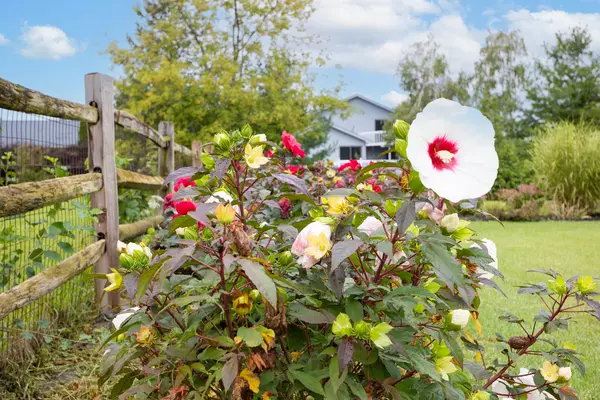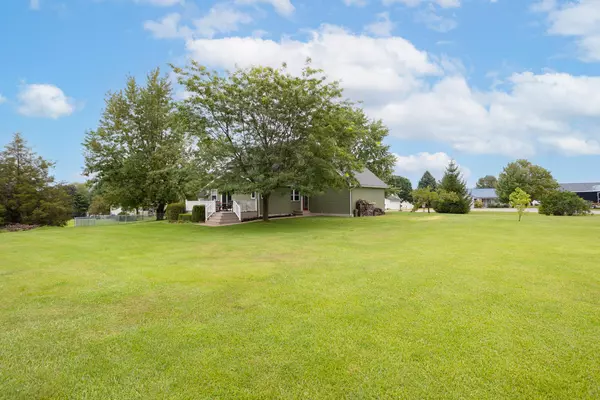$343,000
$344,000
0.3%For more information regarding the value of a property, please contact us for a free consultation.
3 Beds
3 Baths
1,904 SqFt
SOLD DATE : 12/29/2023
Key Details
Sold Price $343,000
Property Type Single Family Home
Sub Type Single Family Residence
Listing Status Sold
Purchase Type For Sale
Square Footage 1,904 sqft
Price per Sqft $180
Municipality Cambridge Twp
MLS Listing ID 23135423
Sold Date 12/29/23
Style Traditional
Bedrooms 3
Full Baths 2
Half Baths 1
HOA Fees $14/ann
HOA Y/N true
Originating Board Michigan Regional Information Center (MichRIC)
Year Built 1991
Annual Tax Amount $2,616
Tax Year 2023
Lot Size 0.710 Acres
Acres 0.71
Lot Dimensions 169X150X318X50X175
Property Description
Loch Erin lake access home close to private lakefront park & docks. Great family home! Situated on double lot nearly 3/4 acres! Beautiful inside and out. Enjoy this magnificent, 3 bedroom/2 bath home with a spacious living room, wonderful kitchen and main floor laundry. Step outside to the beautiful covered front porch or relax on the back deck. Perfectly maintained property. 1900 finished square feet of living space with a 2 car attached garage, a nice shed and lawn irrigation. All of this is located on a private cul-de-sac. Association includes: Private use of lake and parks, Boat launch access Park and common area with Playground equipment. Quiet secluded location yet close to the lake for family fun.
Location
State MI
County Lenawee
Area Lenawee County - Y
Direction M-50 to Springville Hwy to Dalton Rd to Wadding Rd to O'Felan Court
Rooms
Basement Crawl Space, Partial
Interior
Interior Features Ceiling Fans, Garage Door Opener
Heating Forced Air, Natural Gas
Fireplaces Number 2
Fireplaces Type Wood Burning, Living
Fireplace true
Window Features Bay/Bow,Window Treatments
Appliance Dryer, Washer, Disposal, Dishwasher, Microwave, Oven, Range, Refrigerator
Laundry Main Level
Exterior
Exterior Feature Porch(es), Deck(s)
Parking Features Attached, Concrete, Driveway
Garage Spaces 2.0
Community Features Lake
Utilities Available Natural Gas Connected, High-Speed Internet Connected, Cable Connected
Waterfront Description All Sports,Assoc Access
View Y/N No
Street Surface Paved
Garage Yes
Building
Lot Description Level, Cul-De-Sac
Story 2
Sewer Public Sewer
Water Well
Architectural Style Traditional
Structure Type Vinyl Siding
New Construction No
Schools
School District Onsted
Others
Tax ID CA0-730-0810-00
Acceptable Financing Cash, Conventional
Listing Terms Cash, Conventional
Read Less Info
Want to know what your home might be worth? Contact us for a FREE valuation!

Our team is ready to help you sell your home for the highest possible price ASAP

"My job is to find and attract mastery-based agents to the office, protect the culture, and make sure everyone is happy! "






