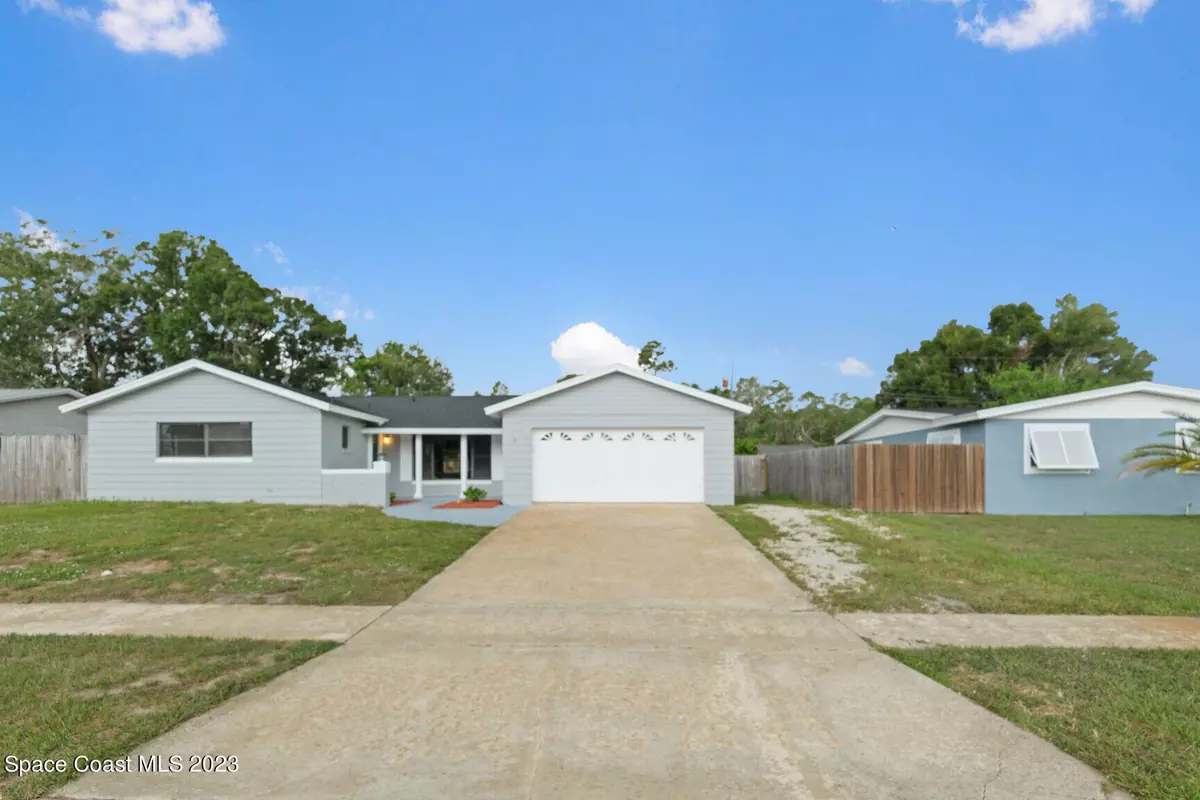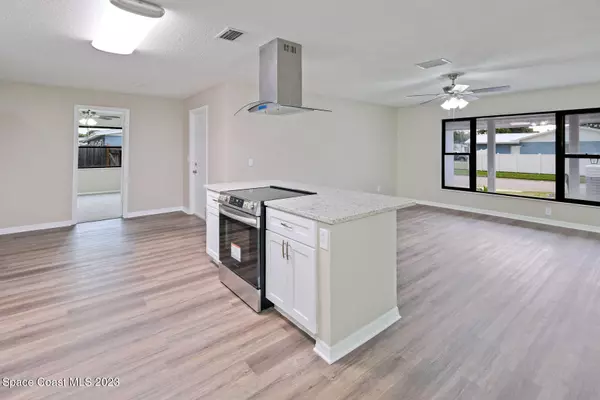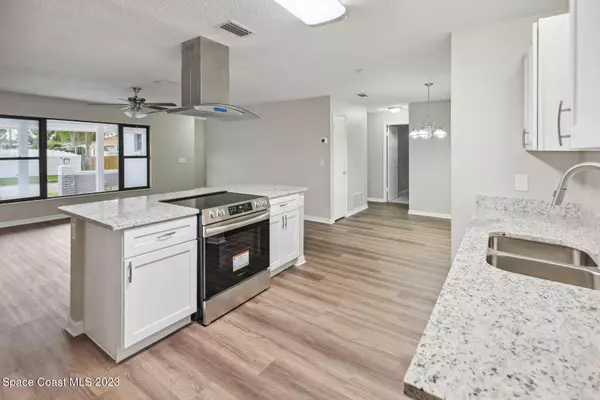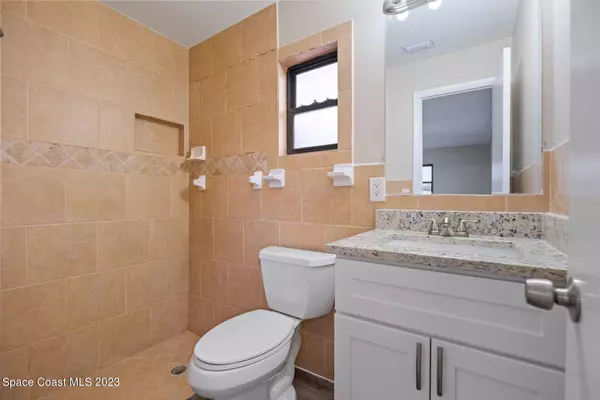$295,000
$289,900
1.8%For more information regarding the value of a property, please contact us for a free consultation.
4 Beds
2 Baths
1,482 SqFt
SOLD DATE : 12/29/2023
Key Details
Sold Price $295,000
Property Type Single Family Home
Sub Type Single Family Residence
Listing Status Sold
Purchase Type For Sale
Square Footage 1,482 sqft
Price per Sqft $199
Subdivision Imperial Estates Unit 8
MLS Listing ID 975309
Sold Date 12/29/23
Bedrooms 4
Full Baths 2
HOA Y/N No
Total Fin. Sqft 1482
Originating Board Space Coast MLS (Space Coast Association of REALTORS®)
Year Built 1967
Annual Tax Amount $3,065
Tax Year 2022
Lot Size 7,841 Sqft
Acres 0.18
Property Description
Welcome to this beautiful 4 bedroom 2 bath home that has a newly painted exterior, fenced in backyard with screened in patio for entertaining, and a covered front porch for you to relax and unwind. Walk in and discover a fully renovated home that features an open concept, freshly painted interior, new Luxury Vinyl Plank flooring throughout the main and wet areas, new carpet in the bedrooms, new lighting and doors throughout the home, spacious living room, and a separate dining space with chandelier. You'll enjoy cooking in your Beautifully upgraded kitchen that boasts granite countertops with granite island, new cabinetry, new Stainless Steel slide in range, a custom vent hood that's a showstopper, a pantry and an eating area. Your bathrooms feature new vanities, gorgeous granite countertops, new mirrors and lighting, and have tiled walls. Your garage has a new opener, new lighting, has been newly painted, has a new electrical panel and wiring, newer roof, 2022 AC, and a 2023 water heater. Enjoy being close to the ocean, parks, restaurants, and the I-95 Hwy. Book a private showing and come see this home today.
Location
State FL
County Brevard
Area 104 - Titusville Sr50 - Kings H
Direction From Grissom Pkwy, Turn L onto Meadow Oaks Dr, Turn L onto River Oaks Dr, Turn R onto Kathy Dr, Turn L onto Cynthia Dr, Cynthia Dr turns R and becomes Sandra Dr, Destination will be on the left
Interior
Interior Features Ceiling Fan(s)
Heating Central
Cooling Central Air
Flooring Carpet, Vinyl
Furnishings Unfurnished
Appliance Dishwasher, Electric Range
Exterior
Exterior Feature ExteriorFeatures
Parking Features Attached
Garage Spaces 2.0
Pool None
Utilities Available Water Available
Roof Type Shingle
Garage Yes
Building
Lot Description Other
Faces East
Sewer Public Sewer
Water Public
Level or Stories One
New Construction No
Schools
Elementary Schools Imperial Estates
High Schools Titusville
Others
Pets Allowed Yes
HOA Name IMPERIAL ESTATES UNIT 8
Senior Community No
Tax ID 22-35-27-51-00022.0-0004.00
Acceptable Financing Cash, Conventional, VA Loan
Listing Terms Cash, Conventional, VA Loan
Special Listing Condition Standard
Read Less Info
Want to know what your home might be worth? Contact us for a FREE valuation!

Our team is ready to help you sell your home for the highest possible price ASAP

Bought with Non-MLS or Out of Area

"My job is to find and attract mastery-based agents to the office, protect the culture, and make sure everyone is happy! "






