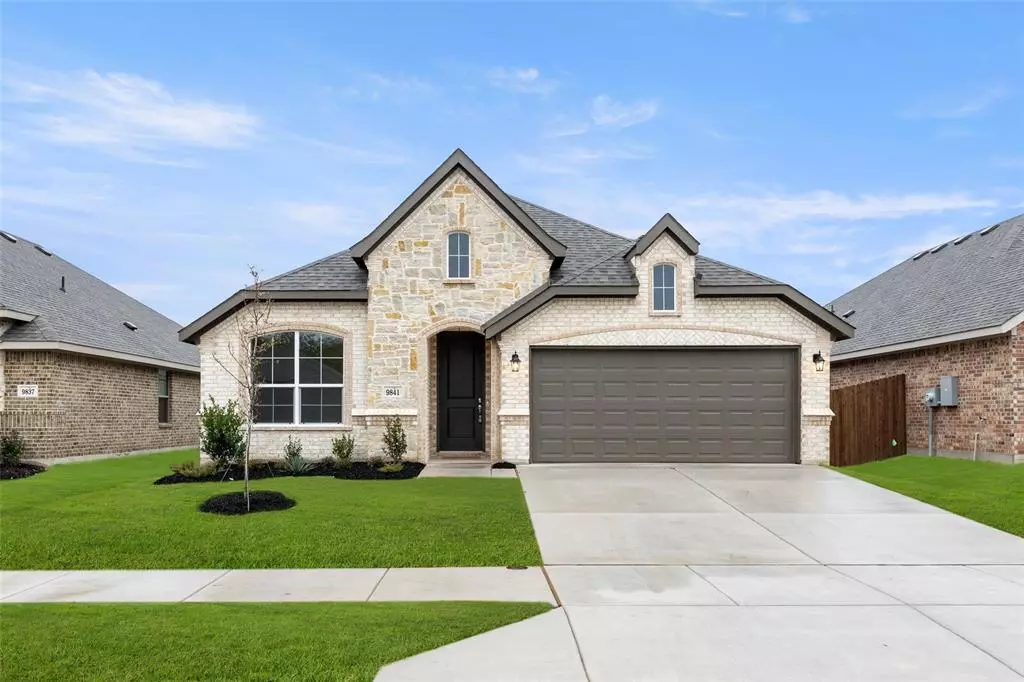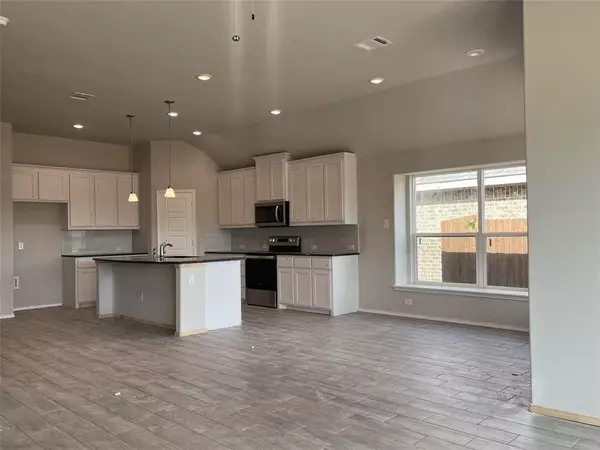$372,660
For more information regarding the value of a property, please contact us for a free consultation.
4 Beds
2 Baths
1,935 SqFt
SOLD DATE : 12/28/2023
Key Details
Property Type Single Family Home
Sub Type Single Family Residence
Listing Status Sold
Purchase Type For Sale
Square Footage 1,935 sqft
Price per Sqft $192
Subdivision Woodland Springs
MLS Listing ID 20445732
Sold Date 12/28/23
Style Traditional
Bedrooms 4
Full Baths 2
HOA Fees $25/ann
HOA Y/N Mandatory
Year Built 2023
Lot Size 6,534 Sqft
Acres 0.15
Property Description
MLS# 20445732 - Built by Antares Homes - Ready Now! ~ Discover the dream residence! This exquisite four-bedroom, two-bathroom layout offers relaxed luxury and everyday living. The kitchen is a culinary paradise with a center island, granite countertops, stainless steel appliances, and white cabinets. A walk-in pantry adds convenience. Enjoy natural beauty from the sunlit breakfast nook or covered patio. Three guest bedrooms provide comfort and convenience, each with ample closet space and access to a complete bathroom. The private master suite offers backyard views and a luxurious bath with twin vanities, a garden tub, and a separate shower. The walk-in closet adds opulence. Enjoy convenience with the attached garage providing internal access to the utility room, sheltered from the elements. Don't miss this opportunity to reside in your dream home!!
Location
State TX
County Tarrant
Community Perimeter Fencing, Sidewalks
Direction Take I-20 to Chisholm Trail Parkway and exit McPherson Blvd. Go East on McPherson. At the roundabout, take the second exit to continue on McPherson Blvd. Turn right onto S. Hulen St. and the community will be on your right before you get to W. Cleburne Rd
Rooms
Dining Room 1
Interior
Interior Features Cable TV Available, Granite Counters, Open Floorplan, Pantry, Walk-In Closet(s)
Heating Central, Electric, Heat Pump, Zoned
Cooling Central Air, Electric, Heat Pump, Zoned
Flooring Carpet, Ceramic Tile
Appliance Dishwasher, Disposal, Electric Range, Microwave
Heat Source Central, Electric, Heat Pump, Zoned
Laundry Electric Dryer Hookup, Utility Room, Full Size W/D Area, Washer Hookup
Exterior
Exterior Feature Covered Patio/Porch, Lighting, Private Yard
Garage Spaces 2.0
Fence Back Yard, Gate, Wood
Community Features Perimeter Fencing, Sidewalks
Utilities Available City Sewer, City Water
Roof Type Composition
Total Parking Spaces 2
Garage Yes
Building
Lot Description Landscaped, Sprinkler System, Subdivision
Story One
Foundation Slab
Level or Stories One
Structure Type Brick,Fiber Cement,Rock/Stone
Schools
Elementary Schools June W Davis
Middle Schools Summer Creek
High Schools North Crowley
School District Crowley Isd
Others
Ownership Antares Homes
Financing Conventional
Read Less Info
Want to know what your home might be worth? Contact us for a FREE valuation!

Our team is ready to help you sell your home for the highest possible price ASAP

©2024 North Texas Real Estate Information Systems.
Bought with Jimmy Williams • The People's Realty Group, Inc

"My job is to find and attract mastery-based agents to the office, protect the culture, and make sure everyone is happy! "






