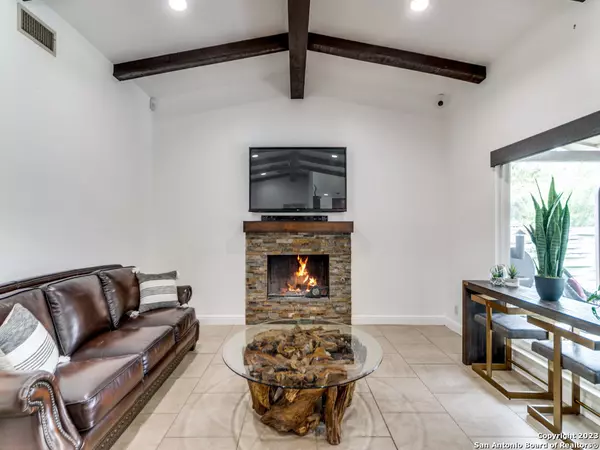$385,500
For more information regarding the value of a property, please contact us for a free consultation.
3 Beds
2 Baths
1,996 SqFt
SOLD DATE : 12/29/2023
Key Details
Property Type Single Family Home
Sub Type Single Residential
Listing Status Sold
Purchase Type For Sale
Square Footage 1,996 sqft
Price per Sqft $193
Subdivision Tanglewood
MLS Listing ID 1733481
Sold Date 12/29/23
Style One Story,Traditional
Bedrooms 3
Full Baths 2
Construction Status Pre-Owned
Year Built 1979
Annual Tax Amount $7,344
Tax Year 2022
Lot Size 0.253 Acres
Property Description
Wonderfully remodeled 1,996 sq ft 3 bedroom/2 bath home in North Central San Antonio on a quarter-acre greenbelt lot with views and seclusion for pool parties, cookouts and easy outdoor living! Classy recent updates include a designer pantry/workroom with custom storage and desk space, an unbelievable master walk-in closet with custom built-ins and excellent storage space. The center of the home offers a large living space with soaring beamed ceilings, a cozy fireplace and opens to the dining area and kitchen for a flowing and spacious feel. Massive picture windows bring a light and bright feeling to the home and offer great views of the pool, the heavily-treed greenbelt and the front and back patios. Work from home is easy thanks to a dedicated office with rustic barn doors at the front of the home with its own picture window with a patio view. All the details you'd expect can be found here: granite kitchen counters and breakfast bar, a well-appointed laundry room, multiple closets in the spacious primary suite, new bedroom carpets, digital lighting control - you name it, this home has it! Come see your new sanctuary...
Location
State TX
County Bexar
Area 0400
Rooms
Master Bathroom Main Level 10X6 Tub/Shower Combo, Double Vanity
Master Bedroom Main Level 15X12 Walk-In Closet, Multi-Closets, Ceiling Fan, Full Bath
Bedroom 2 Main Level 12X10
Bedroom 3 Main Level 12X10
Living Room Main Level 21X17
Dining Room Main Level 12X11
Kitchen Main Level 12X8
Study/Office Room Main Level 11X11
Interior
Heating Central, 1 Unit
Cooling One Central
Flooring Carpeting, Ceramic Tile
Heat Source Natural Gas
Exterior
Exterior Feature Covered Patio, Privacy Fence, Chain Link Fence, Double Pane Windows, Mature Trees
Parking Features Two Car Garage, Attached
Pool In Ground Pool
Amenities Available None
Roof Type Composition
Private Pool Y
Building
Lot Description Cul-de-Sac/Dead End, On Greenbelt, 1/4 - 1/2 Acre
Foundation Slab
Sewer Sewer System
Water Water System
Construction Status Pre-Owned
Schools
Elementary Schools Boone
Middle Schools Rawlinson
High Schools Clark
School District Northside
Others
Acceptable Financing Conventional, FHA, VA, Cash
Listing Terms Conventional, FHA, VA, Cash
Read Less Info
Want to know what your home might be worth? Contact us for a FREE valuation!

Our team is ready to help you sell your home for the highest possible price ASAP

"My job is to find and attract mastery-based agents to the office, protect the culture, and make sure everyone is happy! "






