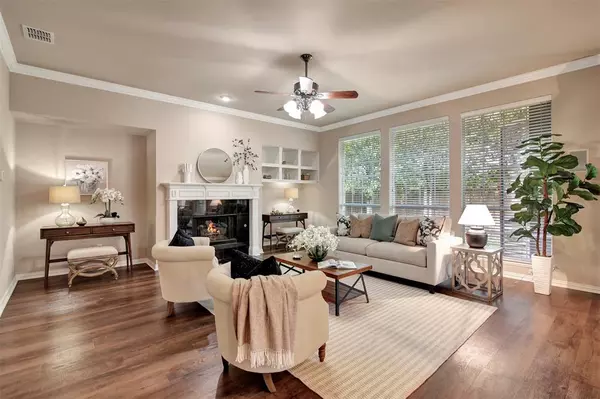$618,000
For more information regarding the value of a property, please contact us for a free consultation.
4 Beds
4 Baths
3,188 SqFt
SOLD DATE : 12/29/2023
Key Details
Property Type Single Family Home
Sub Type Single Family Residence
Listing Status Sold
Purchase Type For Sale
Square Footage 3,188 sqft
Price per Sqft $193
Subdivision Reid Farm Add Ph Ii
MLS Listing ID 20443782
Sold Date 12/29/23
Style Traditional
Bedrooms 4
Full Baths 3
Half Baths 1
HOA Fees $45/ann
HOA Y/N Mandatory
Year Built 2002
Annual Tax Amount $10,378
Lot Size 7,840 Sqft
Acres 0.18
Property Description
Welcome to this beautifully maintained and MOVE IN READY one owner Highland home! Upon entering the home, you are greeted with gleaming hardwood floors and elegant, high ceilings. The living room is spacious, featuring natural light from the large windows. It offers a cozy fireplace and an open floor plan. The kitchen is a modern culinary haven with granite countertops, SS appliances, and ample cabinet space. All four bedrooms are oversized and offer walk in closets. ALL UPSTAIRS CARPET HAS BEEN REPLACED. The backyard is a private oasis, offering space for relaxation, entertainment and grilling in the closed in patio that is temperature controlled and can be used year around. Prestigious Reid Farms is in close proximity to shops, restaurants and zoned to exemplary Allen ISD. Overall, this home provides the perfect blend of comfort and convenience.
Location
State TX
County Collin
Direction Use GPS.
Rooms
Dining Room 2
Interior
Interior Features Cable TV Available, Cathedral Ceiling(s), Chandelier, Decorative Lighting, Eat-in Kitchen, Granite Counters, High Speed Internet Available, Open Floorplan, Pantry, Vaulted Ceiling(s), Walk-In Closet(s)
Heating Central
Cooling Ceiling Fan(s)
Flooring Carpet, Ceramic Tile, Laminate
Fireplaces Number 1
Fireplaces Type Decorative, Gas Logs, Wood Burning
Appliance Dishwasher, Disposal, Electric Oven, Gas Cooktop, Microwave
Heat Source Central
Exterior
Exterior Feature Covered Patio/Porch, Rain Gutters, Lighting, Outdoor Grill
Garage Spaces 2.0
Carport Spaces 2
Fence Wood
Utilities Available Cable Available, City Sewer, City Water, Individual Gas Meter, Individual Water Meter
Roof Type Composition
Total Parking Spaces 2
Garage Yes
Building
Lot Description Few Trees, Interior Lot, Landscaped, Many Trees, Sprinkler System, Subdivision
Story Two
Level or Stories Two
Structure Type Brick
Schools
Elementary Schools Marion
Middle Schools Curtis
High Schools Allen
School District Allen Isd
Others
Ownership See Agent
Acceptable Financing Cash, Conventional, VA Loan
Listing Terms Cash, Conventional, VA Loan
Financing Conventional
Read Less Info
Want to know what your home might be worth? Contact us for a FREE valuation!

Our team is ready to help you sell your home for the highest possible price ASAP

©2024 North Texas Real Estate Information Systems.
Bought with Suresh Gupta • VP Realty Services

"My job is to find and attract mastery-based agents to the office, protect the culture, and make sure everyone is happy! "






