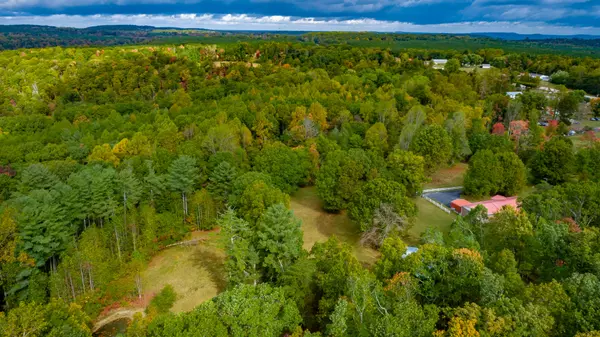$349,900
$349,900
For more information regarding the value of a property, please contact us for a free consultation.
3 Beds
2 Baths
1,673 SqFt
SOLD DATE : 12/29/2023
Key Details
Sold Price $349,900
Property Type Single Family Home
Sub Type Single Family Residence
Listing Status Sold
Purchase Type For Sale
Square Footage 1,673 sqft
Price per Sqft $209
MLS Listing ID 1382960
Sold Date 12/29/23
Bedrooms 3
Full Baths 1
Half Baths 1
Originating Board Greater Chattanooga REALTORS®
Year Built 1976
Lot Size 10.130 Acres
Acres 10.13
Lot Dimensions 10.13+/-
Property Description
Immaculate, full brick with some siding home situated on 10.13+/- acres of mostly level acreage. This home has it all and is only 20+/- minutes to Fall Creek Falls!! This home offers a den with hardwood flooring and a gas fireplace, a laundry room with cabinets, an eat-in kitchen with island, built-in bookshelves, dining area surrounded by windows for natural lighting, formal living/den, three bedrooms and 1.5 bath. Covered patio and front porch, partially fenced yard, two car garage, and two-car carport. HVAC was newly installed in 2019 and has a transferable warranty. Wait, there is more...... There is a potential guest house that is plumbed for a kitchen and full bath along with a barn and separate storage building. There is a barn with electricity, a workshop including a large air compressor, and a wood burning fireplace. Home is in pristine condition and ready for you to call this home. The buyer is responsible to do their due diligence to verify that all information is correct, accurate, and for obtaining any and all restrictions for the property. The number of bedrooms listed above complies with local appraisal standards only.
Location
State TN
County Sequatchie
Area 10.13
Rooms
Basement Crawl Space
Interior
Interior Features Breakfast Room, Primary Downstairs, Tub/shower Combo
Heating Propane
Cooling Electric
Flooring Carpet, Hardwood, Linoleum
Fireplaces Number 1
Fireplaces Type Den, Family Room, Gas Log
Fireplace Yes
Window Features Vinyl Frames
Appliance Washer, Refrigerator, Microwave, Free-Standing Electric Range, Electric Water Heater, Dryer, Dishwasher
Heat Source Propane
Laundry Electric Dryer Hookup, Gas Dryer Hookup, Laundry Room, Washer Hookup
Exterior
Garage Garage Door Opener, Garage Faces Front, Kitchen Level
Garage Spaces 2.0
Garage Description Attached, Garage Door Opener, Garage Faces Front, Kitchen Level
Utilities Available Electricity Available, Phone Available
Roof Type Metal
Porch Deck, Patio, Porch, Porch - Covered
Parking Type Garage Door Opener, Garage Faces Front, Kitchen Level
Total Parking Spaces 2
Garage Yes
Building
Lot Description Gentle Sloping, Level, Wooded
Faces From Dunlap go north to Hwy 111, West on Hwy 111 approximately 6.5 miles, turn left on Teeters Loop, at split bear left, home is at the end of the road.
Story One
Foundation Block
Water Public
Additional Building Barn(s), Outbuilding
Structure Type Brick,Vinyl Siding,Other
Schools
Elementary Schools Griffith Elementary School
Middle Schools Sequatchie Middle
High Schools Sequatchie High
Others
Senior Community No
Tax ID 028 001.00
Security Features Security System,Smoke Detector(s)
Acceptable Financing Cash, Conventional, Owner May Carry
Listing Terms Cash, Conventional, Owner May Carry
Read Less Info
Want to know what your home might be worth? Contact us for a FREE valuation!

Our team is ready to help you sell your home for the highest possible price ASAP

"My job is to find and attract mastery-based agents to the office, protect the culture, and make sure everyone is happy! "






