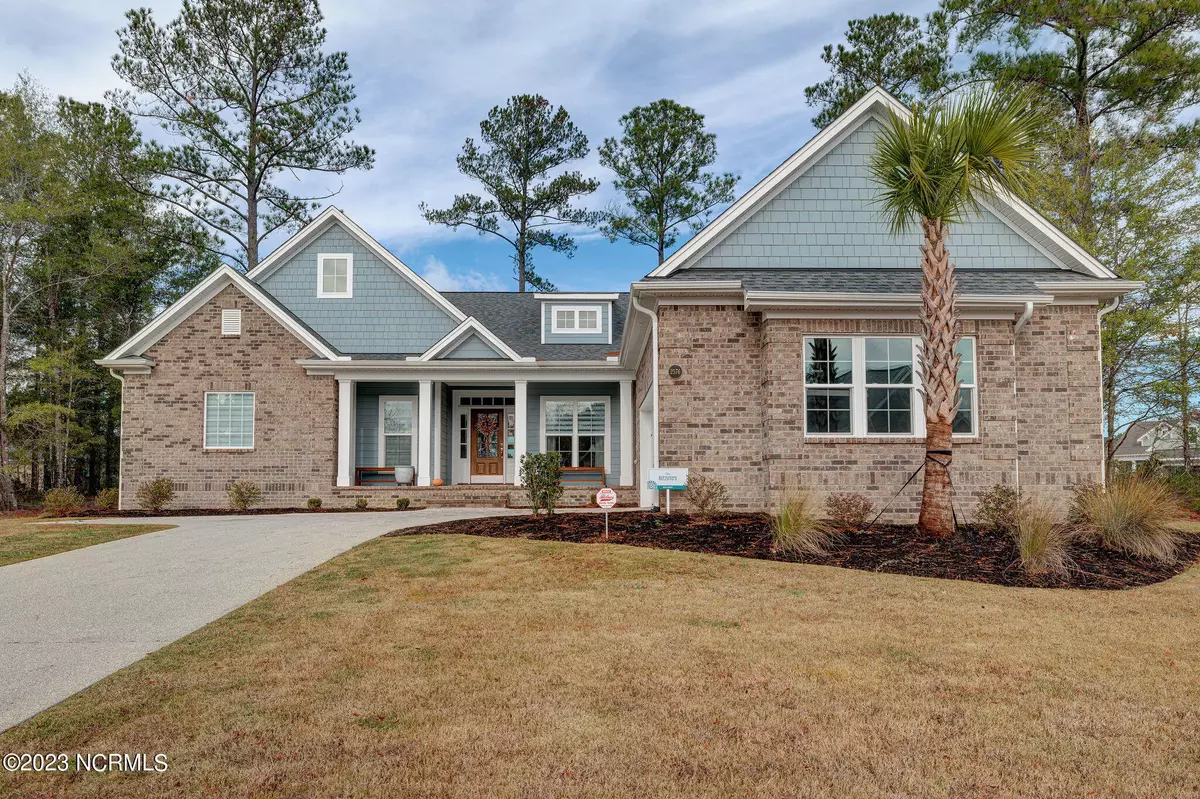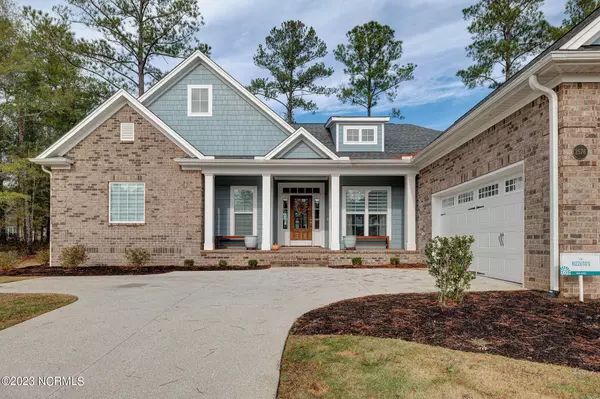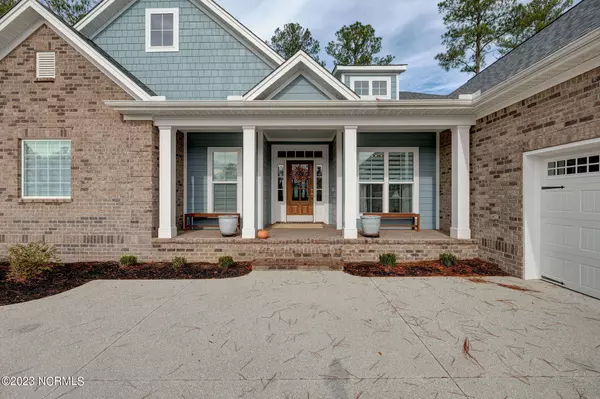$800,000
$799,900
For more information regarding the value of a property, please contact us for a free consultation.
3 Beds
3 Baths
2,813 SqFt
SOLD DATE : 12/27/2023
Key Details
Sold Price $800,000
Property Type Single Family Home
Sub Type Single Family Residence
Listing Status Sold
Purchase Type For Sale
Square Footage 2,813 sqft
Price per Sqft $284
Subdivision Compass Pointe
MLS Listing ID 100416584
Sold Date 12/27/23
Style Wood Frame
Bedrooms 3
Full Baths 2
Half Baths 1
HOA Fees $2,414
HOA Y/N Yes
Originating Board North Carolina Regional MLS
Year Built 2022
Lot Size 0.290 Acres
Acres 0.29
Lot Dimensions irregular
Property Description
This Trinity I model built by Trusst Builder Group is a much sought after plan in Compass Pointe. It was built in 2022 and is move-in ready so don't worry about choosing a lot and building, it's been done for you. Sitting on a 1/3 acre lot in the newest Timber Ridge neighborhood, this brick home has a two-car side entry garage with an oversized driveway pad for backing out easily. The double glass and wood doors and gorgeous wood ceiling in the foyer area make for a welcoming entry. There is a formal dining area to the right that could also be used as a separate sitting area/den and a spacious living room area that looks out to the 500 SF Lanai with two skylights that can serve as a second entertainment space, or to just enjoy all the nature. The kitchen boasts lots of cabinetry and subway tile backsplash, pantry, a beautiful farm sink, a counter height island that can seat 4-5 with storage cabinets underneath and a very spacious breakfast nook. There are two bedrooms and a full bath off of the kitchen area and a beautiful study/office to the right of the kitchen/ breakfast nook through two french doors. The hall to the primary suite has a powder room, coat closet, curved entry doors and a large master bath with shower, water closet, huge modern garden tub and two large walk -in closets. Some great features in this home include two sets of built-ins on each side of the gas fireplace, quartz countertops, added cabinetry, shelves and sink in the laundry room and a conditioned storage room, drop zone outside the laundry room by the kitchen, trey ceilings with lighting through out, a gas line on the patio for gas grill, and custom blinds on many of the windows. This gem will not last long so make an appointment today to come see it and the lifestyle that Compass Pointe has to offer.
Location
State NC
County Brunswick
Community Compass Pointe
Zoning SBR6
Direction Go over the Cape Fear Memorial Bridge and stay on 74-76 for about 8 miles. The Compass Pointe entrance will be on your right. Tell the guard at the gate that you are going to the Discovery Center which is the first house on the right.
Location Details Mainland
Rooms
Basement None
Primary Bedroom Level Primary Living Area
Interior
Interior Features Intercom/Music, Mud Room, Bookcases, Master Downstairs, 9Ft+ Ceilings, Tray Ceiling(s), Ceiling Fan(s), Pantry, Skylights, Walk-in Shower, Eat-in Kitchen, Walk-In Closet(s)
Heating Fireplace(s), Electric, Heat Pump, Propane
Cooling Central Air
Flooring LVT/LVP, Carpet, Tile
Fireplaces Type Gas Log
Fireplace Yes
Window Features Blinds
Appliance Stove/Oven - Electric, Microwave - Built-In, Dishwasher, Cooktop - Electric
Laundry Hookup - Dryer, Washer Hookup, Inside
Exterior
Exterior Feature Irrigation System
Parking Features Concrete, Garage Door Opener, Off Street, On Site, Paved
Garage Spaces 2.0
Pool None
Utilities Available Community Water
Waterfront Description None
Roof Type Architectural Shingle
Accessibility None
Porch Covered, Enclosed, Patio, Porch
Building
Story 1
Entry Level One
Foundation Raised, Slab
Sewer Community Sewer
Structure Type Irrigation System
New Construction No
Others
Tax ID 021db060
Acceptable Financing Cash, Conventional, VA Loan
Listing Terms Cash, Conventional, VA Loan
Special Listing Condition None
Read Less Info
Want to know what your home might be worth? Contact us for a FREE valuation!

Our team is ready to help you sell your home for the highest possible price ASAP

"My job is to find and attract mastery-based agents to the office, protect the culture, and make sure everyone is happy! "






