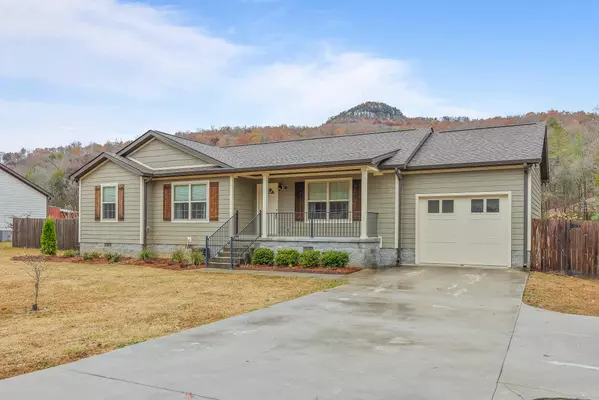$275,000
$269,900
1.9%For more information regarding the value of a property, please contact us for a free consultation.
3 Beds
2 Baths
1,270 SqFt
SOLD DATE : 12/29/2023
Key Details
Sold Price $275,000
Property Type Single Family Home
Sub Type Single Family Residence
Listing Status Sold
Purchase Type For Sale
Square Footage 1,270 sqft
Price per Sqft $216
Subdivision Danny Thomas
MLS Listing ID 1383288
Sold Date 12/29/23
Bedrooms 3
Full Baths 2
Originating Board Greater Chattanooga REALTORS®
Year Built 2017
Lot Size 0.420 Acres
Acres 0.42
Lot Dimensions 107.07X169.8X109.06X170.6
Property Description
Welcome to your new home in Jasper, TN! This stunning 3-bedroom, 2-bathroom residence, built in 2017, offers a perfect blend of modern comfort and scenic beauty with beautiful mountain views right from your backyard! The home is conveniently located to dining, schools, and shopping while also convenient to I-24 and a short 30 minute drive to Chattanooga. As you enter, you'll be greeted by an open living and kitchen area with recessed lighting. The heart of the home is the beautiful kitchen with white cabinetry, stainless steel appliances, and a stunning view from the kitchen sink window. The master bedroom is a true retreat, boasting tray ceilings and an ensuite master bathroom that provides both convenience and luxury. Two additional bedrooms offer ample space for family, guests, or a home office, ensuring flexibility to suit your lifestyle. You will also find a one-car garage, providing secure parking and additional storage space. The spacious fenced-in backyard is perfect for entertaining or enjoying quiet moments surrounded by nature. Imagine hosting gatherings with the breathtaking mountains as your backdrop, creating memories that will last a lifetime. Don't miss the opportunity to make this gem in Jasper, TN, your forever home!
Location
State TN
County Marion
Area 0.42
Rooms
Basement Crawl Space
Interior
Interior Features Cathedral Ceiling(s), High Ceilings, Open Floorplan, Tub/shower Combo, Walk-In Closet(s)
Heating Central, Electric
Cooling Central Air, Electric
Fireplace No
Appliance Refrigerator, Microwave, Free-Standing Electric Range, Electric Water Heater, Dishwasher
Heat Source Central, Electric
Laundry Electric Dryer Hookup, Gas Dryer Hookup, Laundry Closet, Washer Hookup
Exterior
Garage Garage Faces Front
Garage Spaces 1.0
Garage Description Attached, Garage Faces Front
Utilities Available Cable Available, Sewer Connected
View Mountain(s), Other
Roof Type Shingle
Porch Deck, Patio, Porch
Parking Type Garage Faces Front
Total Parking Spaces 1
Garage Yes
Building
Faces From I-24 W, take exit 155 onto SR-28 toward Jasper, Dunlap. Turn left onto US-41. At the 4 way continue straight onto State Highway 150. Home is on the right.
Story One
Foundation Concrete Perimeter
Schools
Elementary Schools Jasper Elementary
Middle Schools Jasper Middle
High Schools Jasper High
Others
Senior Community No
Tax ID 108 014.01
Acceptable Financing Cash, Conventional, FHA, USDA Loan, VA Loan, Owner May Carry
Listing Terms Cash, Conventional, FHA, USDA Loan, VA Loan, Owner May Carry
Read Less Info
Want to know what your home might be worth? Contact us for a FREE valuation!

Our team is ready to help you sell your home for the highest possible price ASAP

"My job is to find and attract mastery-based agents to the office, protect the culture, and make sure everyone is happy! "






