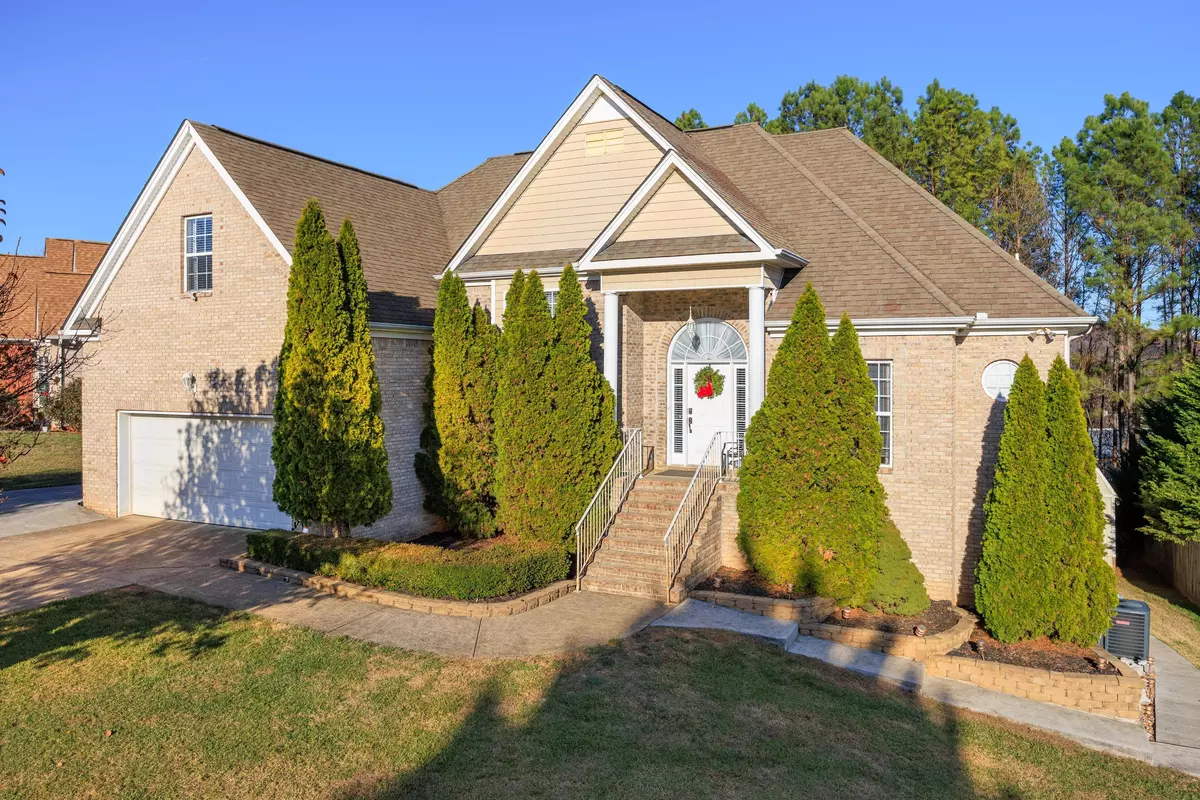$540,000
$550,000
1.8%For more information regarding the value of a property, please contact us for a free consultation.
6 Beds
4 Baths
3,495 SqFt
SOLD DATE : 12/29/2023
Key Details
Sold Price $540,000
Property Type Single Family Home
Sub Type Single Family Residence
Listing Status Sold
Purchase Type For Sale
Square Footage 3,495 sqft
Price per Sqft $154
Subdivision Wellesley
MLS Listing ID 1383896
Sold Date 12/29/23
Bedrooms 6
Full Baths 4
HOA Fees $35/ann
Originating Board Greater Chattanooga REALTORS®
Year Built 2004
Lot Size 0.280 Acres
Acres 0.28
Lot Dimensions 109.95X122.84
Property Description
Welcome home to Wellesley Subdivision where the perfect family home awaits. With neutral brick details, main-level garage & professional landscaping, this home offers a great first impression. The neighborhood has sidewalks, gas lights & a large community pool. It is perfect for enjoying evening walks even after sunset, and summers in the pool are a blast! Step inside the front door of this beautiful home and notice the solid hardwood flooring. Just to the left you will find a spacious formal dining room that is open to the large living area with high ceilings. The gas-log fireplace & beautiful mantle make this living area perfect for any holiday gathering. Envision your stockings hung and your presents nestled under the Christmas tree. Adjacent to the living area, the kitchen is situated perfectly where the cook can still be part of all the conversations in the living room, but also be tucked away with optimal added cabinet space between the living area & kitchen. The kitchen features rich wood cabinetry, stainless steel appliances, garbage disposal, granite countertops, tile flooring, coffee nook & walk-in pantry closet. It also has a filtered water spout & a deep double-bay stainless steel sink. It has everything you could need and more! Also on the main level are the primary suite, 2 additional bedrooms, the laundry room & another full bathroom. With all the necessities on the main level, you would never have to walk up or down the stairs. Need more space? There is more to this home than just the main level. The second level features a spacious bonus room/ hobby room with lots of added storage. The basement is a complete mother-in-law suite with 2 bedrooms, 2 bathrooms, a kitchenette, an office/ bonus space, & living area! WOW! It would make for a great college student apartment, an awesome teen hangout, or even a man cave. The opportunities are endless because there is also a large unfinished space in the basement that could be transformed into whatever you desire! The walk-out basement also offers access to the large backyard, patio & garden area. The mature privacy trees along the back property line give the yard a private, secluded feel. The aluminum screen deck above the patio features Trex stairs & metal railing that are low-maintenance and built to last. This home has been well-maintained and cared for by the owners for the last 19 years. You too could raise your family in this conveniently located home that was built to last. You do not want to miss seeing this one. Call to schedule a private tour today!
Location
State TN
County Hamilton
Area 0.28
Rooms
Basement Finished, Full, Partial, Unfinished
Interior
Interior Features Breakfast Nook, Eat-in Kitchen, En Suite, Granite Counters, High Ceilings, In-Law Floorplan, Pantry, Plumbed, Primary Downstairs, Separate Dining Room, Separate Shower, Soaking Tub, Walk-In Closet(s)
Heating Central, Electric, Natural Gas
Cooling Central Air, Electric, Multi Units
Flooring Hardwood, Tile
Fireplaces Number 1
Fireplaces Type Gas Log, Living Room
Fireplace Yes
Appliance Refrigerator, Microwave, Free-Standing Electric Range, Electric Water Heater, Dishwasher
Heat Source Central, Electric, Natural Gas
Laundry Electric Dryer Hookup, Gas Dryer Hookup, Laundry Room, Washer Hookup
Exterior
Garage Garage Door Opener, Garage Faces Front, Kitchen Level, Off Street
Garage Spaces 2.0
Garage Description Attached, Garage Door Opener, Garage Faces Front, Kitchen Level, Off Street
Pool Community
Community Features Sidewalks, Street Lights
Utilities Available Electricity Available, Sewer Connected, Underground Utilities
Roof Type Asphalt,Shingle
Porch Covered, Deck, Patio, Porch, Porch - Covered, Porch - Screened
Parking Type Garage Door Opener, Garage Faces Front, Kitchen Level, Off Street
Total Parking Spaces 2
Garage Yes
Building
Lot Description Gentle Sloping, Level
Faces From Chattanooga, take I-75 N to 7A-B for Old Lee Hwy. Keep right at the fork, follow signs for Jenkins Rd. Turn right onto Jenkins Rd. Turn left onto Standifer Gap Rd. Turn left onto Bill Reed Rd. Turn left onto Wellesley Dr. Home will be on the right.
Story Two
Foundation Block
Water Public
Additional Building Outbuilding
Structure Type Brick,Vinyl Siding,Other
Schools
Elementary Schools Wolftever Creek Elementary
Middle Schools Ooltewah Middle
High Schools Ooltewah
Others
Senior Community No
Tax ID 140n C 009
Security Features Smoke Detector(s)
Acceptable Financing Cash, Conventional, VA Loan, Owner May Carry
Listing Terms Cash, Conventional, VA Loan, Owner May Carry
Read Less Info
Want to know what your home might be worth? Contact us for a FREE valuation!

Our team is ready to help you sell your home for the highest possible price ASAP

"My job is to find and attract mastery-based agents to the office, protect the culture, and make sure everyone is happy! "






