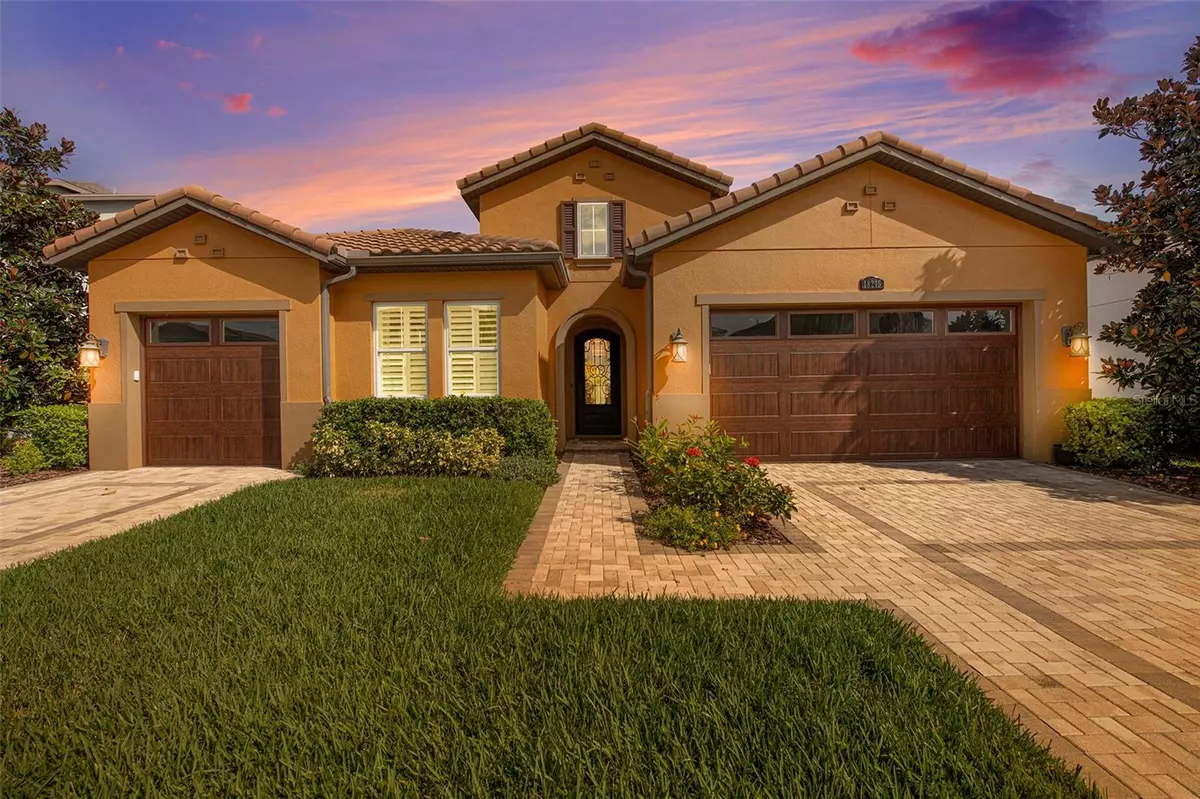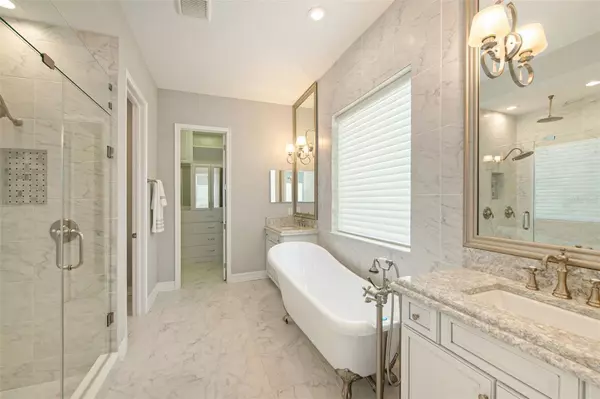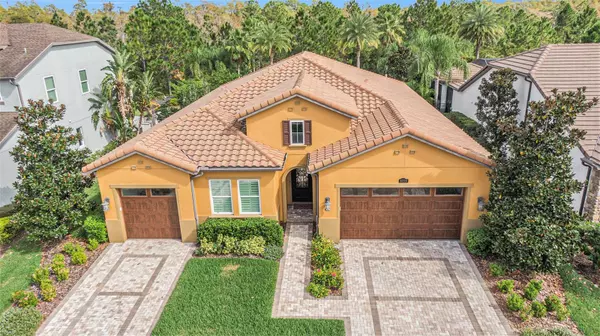$950,000
$975,000
2.6%For more information regarding the value of a property, please contact us for a free consultation.
4 Beds
3 Baths
2,557 SqFt
SOLD DATE : 12/29/2023
Key Details
Sold Price $950,000
Property Type Single Family Home
Sub Type Single Family Residence
Listing Status Sold
Purchase Type For Sale
Square Footage 2,557 sqft
Price per Sqft $371
Subdivision Promenade At Lake Park Ph
MLS Listing ID T3484013
Sold Date 12/29/23
Bedrooms 4
Full Baths 3
Construction Status Inspections
HOA Fees $135/mo
HOA Y/N Yes
Originating Board Stellar MLS
Year Built 2016
Annual Tax Amount $12,352
Lot Size 0.330 Acres
Acres 0.33
Property Description
Exquisite Builders Model Home! Embrace the serenity of nature in this captivating Standard Pacific Hamilton Floorplan residence, nestled within the exclusive gated community of The Promenade at Lake Park. Unwind in the splendor of this like-new, meticulously crafted 4-bedroom haven, where impeccable design harmonizes with the scenic beauty of the expansive backyard. Bask in the luxury of a well-appointed kitchen, boasting top-of-the-line appliances, custom cabinetry, and an inviting island perfect for hosting gatherings. Revel in the
smart home technology, abundant natural light, and the tastefully designed owner's suite, featuring an impressive designer closet. Step outside onto the expansive Travertine deck, complemented by a custom fire pit and a sizeable fenced lawn, providing an idyllic setting for outdoor entertainment. Welcome to your dream home!
Location
State FL
County Hillsborough
Community Promenade At Lake Park Ph
Zoning PD
Rooms
Other Rooms Bonus Room, Family Room, Formal Dining Room Separate, Formal Living Room Separate
Interior
Interior Features Built-in Features, Central Vaccum, Coffered Ceiling(s), Crown Molding, Eat-in Kitchen, High Ceilings, Primary Bedroom Main Floor, Open Floorplan, Smart Home, Stone Counters, Tray Ceiling(s), Walk-In Closet(s), Window Treatments
Heating Electric, Natural Gas
Cooling Central Air
Flooring Carpet, Ceramic Tile, Hardwood
Fireplace false
Appliance Built-In Oven, Cooktop, Dishwasher, Disposal, Dryer, Freezer, Microwave, Range Hood, Refrigerator, Tankless Water Heater, Trash Compactor, Washer
Laundry Inside, Laundry Room
Exterior
Exterior Feature Hurricane Shutters, Irrigation System, Lighting, Rain Gutters, Shade Shutter(s), Sidewalk, Sliding Doors
Parking Features Deeded, Electric Vehicle Charging Station(s), Garage Door Opener, Split Garage
Garage Spaces 3.0
Community Features Deed Restrictions, Gated Community - No Guard, Sidewalks
Utilities Available BB/HS Internet Available, Electricity Available, Natural Gas Available, Street Lights, Water Available
Roof Type Tile
Attached Garage true
Garage true
Private Pool No
Building
Lot Description Conservation Area
Entry Level One
Foundation Slab
Lot Size Range 1/4 to less than 1/2
Builder Name Standard Pacific
Sewer Private Sewer
Water Public
Structure Type Block,Concrete,Stucco
New Construction false
Construction Status Inspections
Schools
Elementary Schools Lutz-Hb
Middle Schools Buchanan-Hb
High Schools Steinbrenner High School
Others
Pets Allowed Yes
Senior Community No
Ownership Fee Simple
Monthly Total Fees $135
Acceptable Financing Cash, Conventional, FHA, VA Loan
Membership Fee Required Required
Listing Terms Cash, Conventional, FHA, VA Loan
Special Listing Condition None
Read Less Info
Want to know what your home might be worth? Contact us for a FREE valuation!

Our team is ready to help you sell your home for the highest possible price ASAP

© 2024 My Florida Regional MLS DBA Stellar MLS. All Rights Reserved.
Bought with STELLAR NON-MEMBER OFFICE

"My job is to find and attract mastery-based agents to the office, protect the culture, and make sure everyone is happy! "






