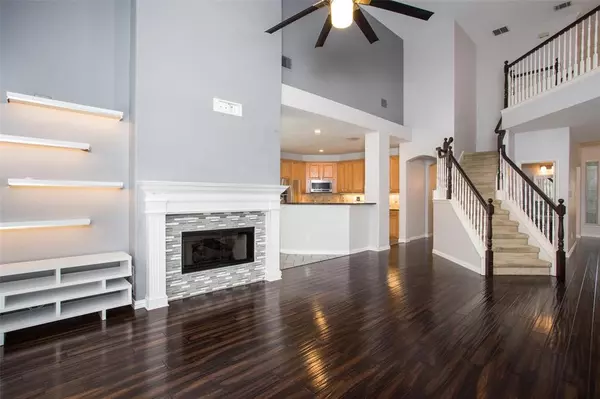$525,000
For more information regarding the value of a property, please contact us for a free consultation.
4 Beds
3 Baths
2,604 SqFt
SOLD DATE : 12/28/2023
Key Details
Property Type Single Family Home
Sub Type Single Family Residence
Listing Status Sold
Purchase Type For Sale
Square Footage 2,604 sqft
Price per Sqft $201
Subdivision Oaks Of Bellaire Add
MLS Listing ID 20486082
Sold Date 12/28/23
Style Traditional
Bedrooms 4
Full Baths 2
Half Baths 1
HOA Fees $18/ann
HOA Y/N Mandatory
Year Built 1995
Annual Tax Amount $8,363
Lot Size 0.311 Acres
Acres 0.311
Property Description
Pride of ownership shows in this beautiful 4 Bed 2.1 bath home in the Oaks of Bellaire. Home features a welcoming spacious entry with formal dining and office, Bamboo hardwood flooring throughout the first floor. Soaring ceiling and plenty of natural light. Spacious kitchen with an abundance of cabinets, Granite Countertop, SS appliances open to living area with Gas FP and built in shelving. Large primary bedroom downstairs, master bath with separate vanities, updated shower, garden tub and walk in closet. Beautiful staircase leading to 3 additional bedrooms upstairs. Gorgeous oversized backyard offers 300 sqft Cedar deck with custom lighting features, firepit, pool with water feature and relax in your own cabana. Enjoy your garage equipped with Mr. Cool Mini-Split AC-Heater. Full list of updates and home features in documents. Refrigerator, Washer and dryer stay with home.
Location
State TX
County Denton
Direction From Main St, go south on S. Garden Ridge Blvd, southeast on Bellaire Blvd, northeast on Oaks of Bellaire, southeast on Clear Creak Dr.
Rooms
Dining Room 2
Interior
Interior Features Cable TV Available, Chandelier, Decorative Lighting, Flat Screen Wiring, Granite Counters, High Speed Internet Available, Pantry, Sound System Wiring, Walk-In Closet(s)
Heating Central, Fireplace(s)
Cooling Ceiling Fan(s), Central Air
Fireplaces Number 1
Fireplaces Type Gas, Gas Logs, Gas Starter, Living Room
Equipment Intercom
Appliance Dishwasher, Disposal, Electric Oven, Gas Cooktop, Gas Water Heater, Microwave, Refrigerator
Heat Source Central, Fireplace(s)
Laundry Electric Dryer Hookup, Utility Room, Full Size W/D Area, Washer Hookup
Exterior
Exterior Feature Fire Pit, Rain Gutters, Lighting
Garage Spaces 2.0
Fence Wood
Pool Gunite, In Ground, Pump, Waterfall
Utilities Available City Sewer, City Water
Roof Type Composition
Total Parking Spaces 2
Garage Yes
Private Pool 1
Building
Lot Description Few Trees, Interior Lot, Irregular Lot, Landscaped, Lrg. Backyard Grass, Sprinkler System, Subdivision
Story Two
Foundation Slab
Level or Stories Two
Structure Type Brick,Siding
Schools
Elementary Schools Vickery
Middle Schools Hedrick
High Schools Lewisville-Harmon
School District Lewisville Isd
Others
Ownership Thomas and Elisha Langham
Acceptable Financing Cash, Conventional, FHA, VA Loan
Listing Terms Cash, Conventional, FHA, VA Loan
Financing FHA
Read Less Info
Want to know what your home might be worth? Contact us for a FREE valuation!

Our team is ready to help you sell your home for the highest possible price ASAP

©2025 North Texas Real Estate Information Systems.
Bought with Donna Bradshaw • RE/MAX DFW Associates
"My job is to find and attract mastery-based agents to the office, protect the culture, and make sure everyone is happy! "






