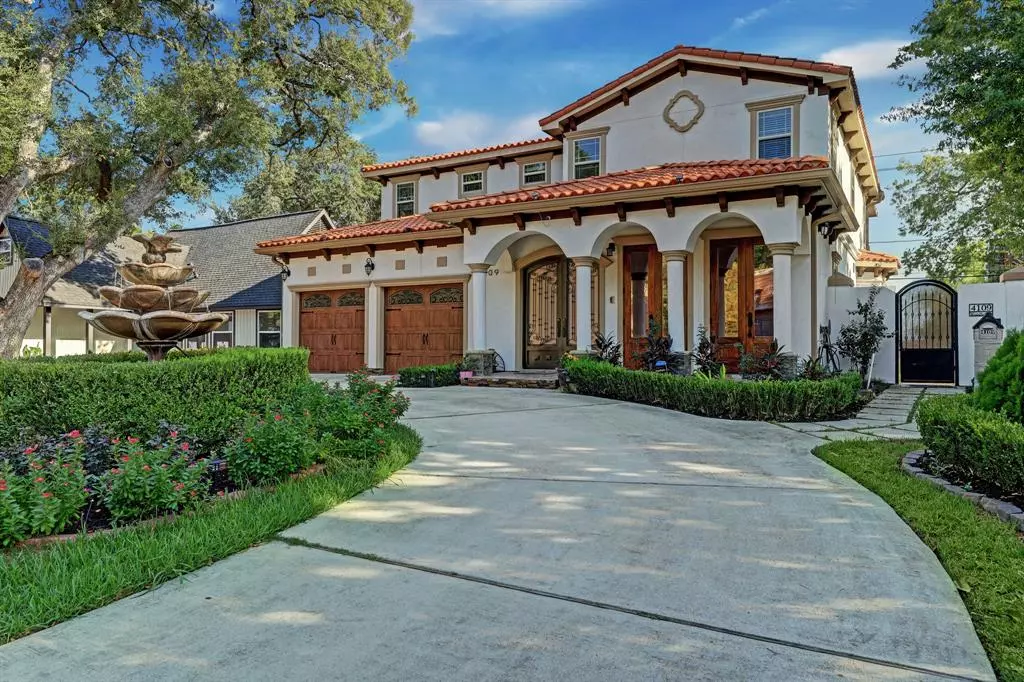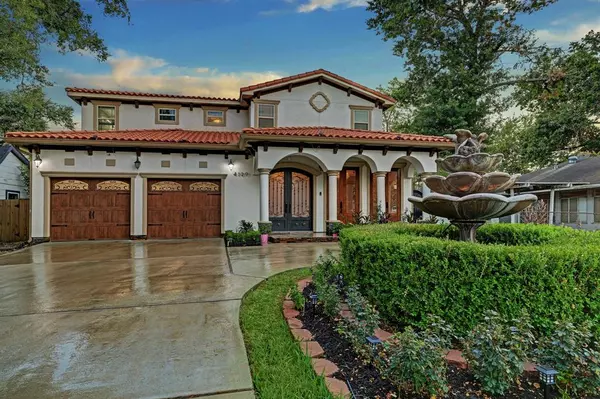$792,000
For more information regarding the value of a property, please contact us for a free consultation.
5 Beds
3.1 Baths
3,633 SqFt
SOLD DATE : 12/28/2023
Key Details
Property Type Single Family Home
Listing Status Sold
Purchase Type For Sale
Square Footage 3,633 sqft
Price per Sqft $227
Subdivision Westwood
MLS Listing ID 49007806
Sold Date 12/28/23
Style Mediterranean
Bedrooms 5
Full Baths 3
Half Baths 1
Year Built 2013
Annual Tax Amount $14,312
Tax Year 2022
Lot Size 9,664 Sqft
Acres 0.2219
Property Description
Experience Timeless Elegance in Houston's Westwood Subdivision!
Welcome to 4109 Woodhaven St, a meticulously crafted custom home that redefines luxury living! Built in 2013, this 5-bedroom, 3.5-bath masterpiece spans 3,633 square feet, offering an abundance of space and style.
Step inside and be transported to a world of opulence. The stunning Spanish Mediterranean design exudes sophistication, with exquisite touches throughout. From the moment you enter, the travertine and hardwood flooring underfoot beckon you further into this elegant haven.
Nestled on an oversized lot, this home boasts a beautifully landscaped garden in the backyard – the perfect oasis for relaxation and entertainment. The curb appeal is nothing short of wonderful, making a lasting first impression.
Don't miss the chance to make 4109 Woodhaven St your dream home. Schedule a showing today and experience the unparalleled luxury and tranquility that this residence offers. Your forever home awaits!
Location
State TX
County Harris
Area Willow Meadows Area
Rooms
Bedroom Description 2 Primary Bedrooms,En-Suite Bath,Primary Bed - 1st Floor,Walk-In Closet
Other Rooms 1 Living Area, Breakfast Room, Family Room, Formal Dining, Guest Suite w/Kitchen, Living Area - 1st Floor, Utility Room in House
Master Bathroom Half Bath, Primary Bath: Double Sinks, Primary Bath: Jetted Tub, Primary Bath: Separate Shower, Primary Bath: Soaking Tub, Secondary Bath(s): Double Sinks, Secondary Bath(s): Tub/Shower Combo, Two Primary Baths
Kitchen Kitchen open to Family Room, Pantry, Soft Closing Cabinets, Soft Closing Drawers, Walk-in Pantry
Interior
Interior Features Alarm System - Owned, Fire/Smoke Alarm, High Ceiling, Prewired for Alarm System
Heating Central Gas
Cooling Central Electric
Flooring Travertine, Wood
Fireplaces Number 1
Fireplaces Type Electric Fireplace
Exterior
Parking Features Attached Garage
Garage Spaces 2.0
Roof Type Tile
Private Pool No
Building
Lot Description Subdivision Lot
Story 2
Foundation Slab
Lot Size Range 0 Up To 1/4 Acre
Sewer Public Sewer
Structure Type Stucco
New Construction No
Schools
Elementary Schools Shearn Elementary School
Middle Schools Pershing Middle School
High Schools Westbury High School
School District 27 - Houston
Others
Senior Community No
Restrictions Deed Restrictions
Tax ID 077-173-008-0001
Energy Description Attic Fan,Attic Vents,Ceiling Fans,Digital Program Thermostat,High-Efficiency HVAC,HVAC>13 SEER,Insulated Doors,Insulated/Low-E windows,Insulation - Spray-Foam,Radiant Attic Barrier
Acceptable Financing Cash Sale, Conventional
Tax Rate 2.2019
Disclosures Sellers Disclosure
Listing Terms Cash Sale, Conventional
Financing Cash Sale,Conventional
Special Listing Condition Sellers Disclosure
Read Less Info
Want to know what your home might be worth? Contact us for a FREE valuation!

Our team is ready to help you sell your home for the highest possible price ASAP

Bought with Keller Williams Realty

"My job is to find and attract mastery-based agents to the office, protect the culture, and make sure everyone is happy! "






