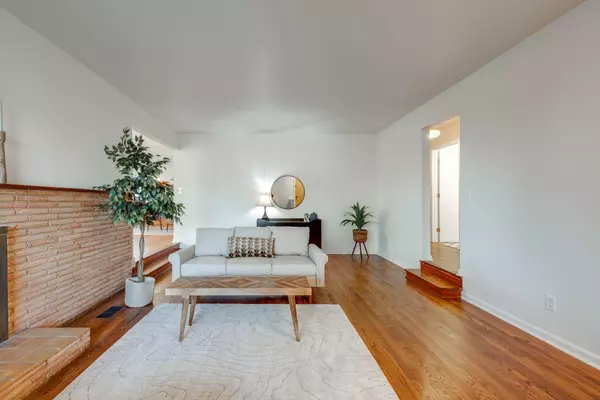$435,000
$435,000
For more information regarding the value of a property, please contact us for a free consultation.
4 Beds
3 Baths
2,916 SqFt
SOLD DATE : 12/28/2023
Key Details
Sold Price $435,000
Property Type Single Family Home
Sub Type Single Family Residence
Listing Status Sold
Purchase Type For Sale
Square Footage 2,916 sqft
Price per Sqft $149
Subdivision Cheviot Hills
MLS Listing ID 1383736
Sold Date 12/28/23
Style Contemporary
Bedrooms 4
Full Baths 3
Originating Board Greater Chattanooga REALTORS®
Year Built 1960
Lot Dimensions 129X192
Property Description
Welcome to this stunning, fully renovated mid-century modern home that seamlessly blends timeless charm with modern features. Boasting 4 bedrooms and 3 baths, this residence offers a spacious and comfortable living experience for you and your loved ones.
Step inside and be greeted by an open-concept floor plan with the original fireplace that maximizes natural light and creates a sense of warmth throughout. The main level features a beautifully designed kitchen, complete with top-of-the-line appliances, sleek countertops, and custom made cabinets. The dining flows perfectly from the living area to kitchen and is perfect for hosting gatherings or enjoying family meals.
The main level also includes three bedrooms, with the primary suite having its own custom tiled shower offering a tranquil retreat. The other two bedrooms share a full bath. Descend to the fully finished basement that also has its own separate entrance and you'll discover a huge living area with a custom-made bar that is perfect for entertaining guests or unwinding after a long day. An additional bedroom and full bath on this level provide privacy and convenience for guests or extended family members. The expansive family room entertainment area offers endless possibilities for creating your dream space, whether it be a home theater, game room, or fitness area.
Outside, the large corner yard provides a sense of privacy that is ideal for outdoor gatherings or simply enjoying the beauty of nature. The large wrap around covered patio offers a perfect spot for al fresco dining or lounging, while the large side yard area provides ample space for children and pets to play. The covered carport could double as additional outdoor living space and has an attached storage room perfect to store lawn equipment.
Located in Brainerd, this home offers easy access to downtown, local amenities, schools, and parks, ensuring a convenient and enjoyable lifestyle. Other renovations include: New windows, updated electrical, updated plumbing, custom cabinets, quartz counter tops, recent roof, recent HVAC, added laundry on main, refinished hardwoods, new carport roof, updated ladnscaping, and new concrete work. This mid-century modern gem is ready to welcome you home. Don't miss the opportunity to make this your own and experience the perfect blend of classic design and contemporary living.
Location
State TN
County Hamilton
Rooms
Basement Finished, Full
Interior
Interior Features Open Floorplan, Primary Downstairs, Wet Bar
Heating Central
Cooling Central Air, Electric
Flooring Hardwood, Luxury Vinyl, Plank, Tile
Fireplaces Number 1
Fireplaces Type Living Room
Fireplace Yes
Window Features Vinyl Frames
Appliance Microwave, Free-Standing Electric Range, Dishwasher
Heat Source Central
Exterior
Garage Off Street
Carport Spaces 1
Garage Description Off Street
Utilities Available Cable Available, Sewer Connected
Roof Type Shingle
Porch Porch, Porch - Covered
Parking Type Off Street
Garage No
Building
Lot Description Cul-De-Sac
Faces Take Exit 181 for Germantown Rd toward TN-58 N. Merge onto S Moore Rd. Turn right onto Brainerd Rd/TN-2 E. Continue to follow TN-2 E. After about 1.2 miles, turn left onto S Seminole Dr. Continue on S Seminole Dr for approximately 0.7 miles. Turn right onto Woods Dr. 720 Woods Dr is at the end of the cul-de-sac on the right.
Story Two
Foundation Block
Water Public
Architectural Style Contemporary
Additional Building Outbuilding
Structure Type Brick
Schools
Elementary Schools Woodmore Elementary
Middle Schools Dalewood Middle
High Schools Brainerd High
Others
Senior Community No
Tax ID 147o B 011
Acceptable Financing Cash, Conventional, FHA, VA Loan
Listing Terms Cash, Conventional, FHA, VA Loan
Special Listing Condition Investor
Read Less Info
Want to know what your home might be worth? Contact us for a FREE valuation!

Our team is ready to help you sell your home for the highest possible price ASAP

"My job is to find and attract mastery-based agents to the office, protect the culture, and make sure everyone is happy! "






