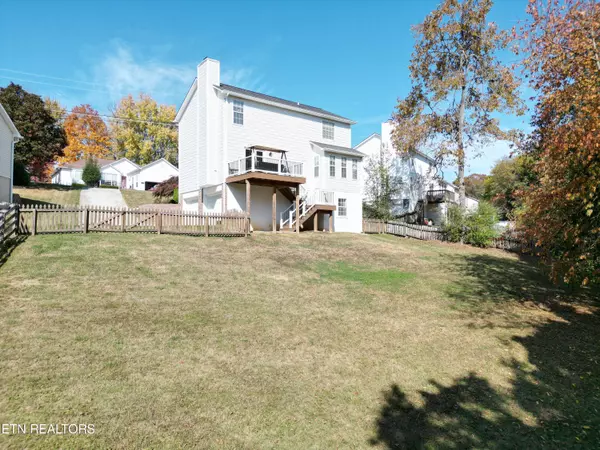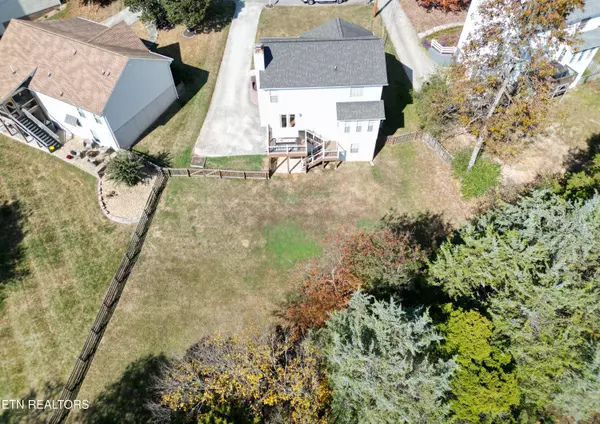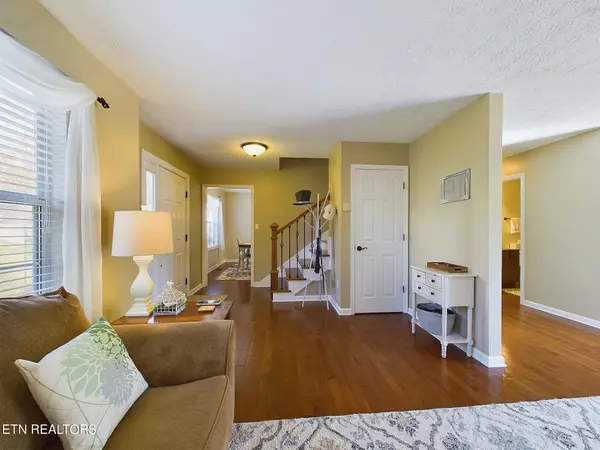$405,000
$405,000
For more information regarding the value of a property, please contact us for a free consultation.
3 Beds
3 Baths
2,216 SqFt
SOLD DATE : 12/28/2023
Key Details
Sold Price $405,000
Property Type Single Family Home
Sub Type Residential
Listing Status Sold
Purchase Type For Sale
Square Footage 2,216 sqft
Price per Sqft $182
Subdivision Pheasants Glen
MLS Listing ID 1244490
Sold Date 12/28/23
Style Traditional
Bedrooms 3
Full Baths 2
Half Baths 1
Originating Board East Tennessee REALTORS® MLS
Year Built 1991
Lot Size 0.320 Acres
Acres 0.32
Lot Dimensions 57.72 X 198.10 X IRR
Property Description
This adorable two-story home with a finished basement is move in ready and beautifully decorated. As you enter the home you are greeted by stunning hardwood floors that continue into the dining room, living room and the staircase to the 2nd level. The spacious entryway opens into the light filled living room with a fireplace and offers plenty of space to accommodate gatherings with family and friends. Just off the living room, you'll find an updated powder and laundry closet. The stylish updated kitchen features tiled floors, beautiful cabinetry, solid surface countertops, tiled backsplash, plus a new dishwasher, range with a microwave overhead, and refrigerator. The breakfast nook is surrounded by windows overlooking the private backyard and a great place to start the day. The cozy dining room is steps off the kitchen and the perfect place for holiday meals. The upstairs offers three bedrooms, and two bathrooms, including the primary bedroom ensuite with a large walk-in closet, an office nook, and spa bathroom with separate walk-in shower, soaking tub, and large vanity. The finished basement if the perfect place for a rec room, 2nd office, exercise room, etc. There's plenty of storage throughout, and two car basement garage. Morning coffee or outdoor meals will be enjoyed by all on the new TREX deck (2020) located off the living room and overlooking an oversized fenced backyard. Additional updates and property information include new carpet on the basement stairs, and new (2022) lux vinyl in the basement. TREX deck in 2020, dishwasher 2023, ceiling fan in guest bedroom 2021, plus the roof (2012), HVAC (2015), water heater (2017). The buyers and buyer's agent to satisfy all information provided with the appropriate professionals.
Location
State TN
County Knox County - 1
Area 0.32
Rooms
Other Rooms Basement Rec Room, LaundryUtility, Extra Storage, Breakfast Room
Basement Finished, Walkout
Interior
Interior Features Island in Kitchen, Walk-In Closet(s)
Heating Central, Heat Pump, Electric
Cooling Central Cooling, Ceiling Fan(s)
Flooring Carpet, Vinyl, Tile
Fireplaces Number 1
Fireplaces Type Other, Gas Log
Fireplace Yes
Appliance Dishwasher, Disposal, Smoke Detector, Refrigerator, Microwave
Heat Source Central, Heat Pump, Electric
Laundry true
Exterior
Exterior Feature Fence - Wood, Prof Landscaped, Deck
Parking Features Garage Door Opener, Basement, Side/Rear Entry
Garage Spaces 2.0
Garage Description SideRear Entry, Basement, Garage Door Opener
View Wooded
Total Parking Spaces 2
Garage Yes
Building
Lot Description Private, Wooded, Irregular Lot
Faces Cedar Bluff to Middlebrook Pike, then left on Pheasants Glen. The house will be on the right.
Sewer Public Sewer
Water Public
Architectural Style Traditional
Structure Type Vinyl Siding,Frame
Schools
Middle Schools Cedar Bluff
High Schools Hardin Valley Academy
Others
Restrictions Yes
Tax ID 105KE008
Energy Description Electric
Read Less Info
Want to know what your home might be worth? Contact us for a FREE valuation!

Our team is ready to help you sell your home for the highest possible price ASAP
"My job is to find and attract mastery-based agents to the office, protect the culture, and make sure everyone is happy! "






