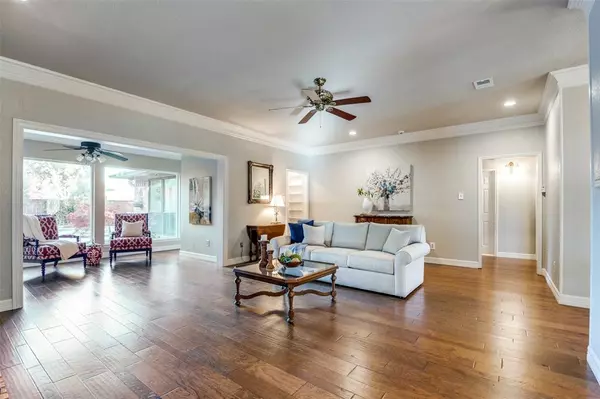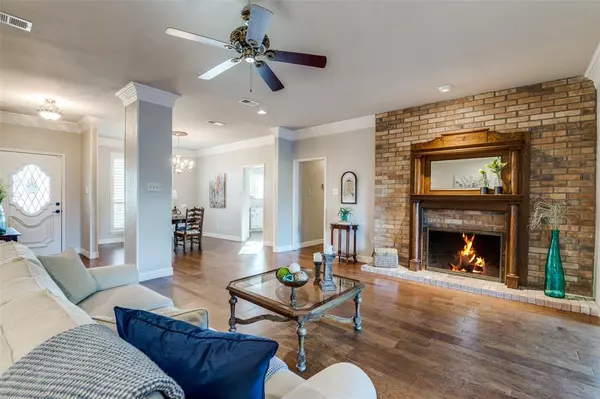$663,000
For more information regarding the value of a property, please contact us for a free consultation.
3 Beds
3 Baths
2,676 SqFt
SOLD DATE : 12/27/2023
Key Details
Property Type Single Family Home
Sub Type Single Family Residence
Listing Status Sold
Purchase Type For Sale
Square Footage 2,676 sqft
Price per Sqft $247
Subdivision Mcclelland
MLS Listing ID 20487343
Sold Date 12/27/23
Style Ranch,Traditional
Bedrooms 3
Full Baths 2
Half Baths 1
HOA Y/N None
Year Built 1984
Lot Size 0.291 Acres
Acres 0.2915
Lot Dimensions 12698
Property Description
Nestled in an exclusive community, this property offers unparalleled elegance. A meticulously updated open floor plan seamlessly connects three bedrooms, showcasing a stunning master and ensuite, along with updated guest and half baths. Double and triple stack moldings adorn the interiors, highlighting custom features that elevate the home's charm. Step into luxury outdoors with a pebble tech pool and spa, complemented by a wood deck hosting several conversation areas. This beautiful one-story residence boasts high-end amenities, including wood flooring throughout. A dedicated study with amazing built-ins adds a touch of sophistication. Enjoy the convenience of top-tier schools, and immerse yourself in the festive atmosphere as Grapevine proudly holds the title of the Christmas Capital of Texas. Experience the perfect blend of style, functionality, and seasonal joy in this exceptional home.
Location
State TX
County Tarrant
Direction 114 Business to Ira E. Woods, left on Lancanster, left on W. College, Right on Pebblebrook, Left on Chelsea Street.
Rooms
Dining Room 2
Interior
Interior Features Built-in Features, Cable TV Available, Chandelier, Decorative Lighting, Double Vanity, Eat-in Kitchen, Granite Counters, High Speed Internet Available, Kitchen Island, Natural Woodwork, Open Floorplan, Pantry, Walk-In Closet(s)
Heating Central, Fireplace(s), Natural Gas
Cooling Ceiling Fan(s), Central Air
Flooring Ceramic Tile, Hardwood
Fireplaces Number 2
Fireplaces Type Blower Fan, Brick, Decorative, Double Sided, Glass Doors, Living Room, Master Bedroom, See Through Fireplace
Appliance Dishwasher, Disposal, Electric Range, Electric Water Heater, Gas Water Heater, Microwave
Heat Source Central, Fireplace(s), Natural Gas
Laundry Electric Dryer Hookup, Utility Room, Full Size W/D Area, Washer Hookup
Exterior
Exterior Feature Covered Patio/Porch, Garden(s), Rain Gutters, Lighting, Outdoor Living Center, Private Yard, Storage
Garage Spaces 2.0
Fence Wood
Pool Fenced, Gunite, In Ground, Pool Sweep, Pool/Spa Combo, Private, Pump, Water Feature, Other
Utilities Available Cable Available, City Sewer, City Water, Electricity Connected, Individual Gas Meter, Individual Water Meter, Natural Gas Available
Roof Type Composition
Parking Type Garage Double Door, Additional Parking, Covered, Driveway, Enclosed, Garage Door Opener, Garage Faces Side, Inside Entrance, Lighted, Oversized, Private
Total Parking Spaces 2
Garage Yes
Private Pool 1
Building
Lot Description Interior Lot, Irregular Lot, Landscaped, Many Trees, Sprinkler System, Subdivision
Story One
Foundation Slab
Level or Stories One
Structure Type Brick,Fiber Cement,Wood
Schools
Elementary Schools Cannon
Middle Schools Grapevine
High Schools Grapevine
School District Grapevine-Colleyville Isd
Others
Ownership ask agent
Financing Conventional
Read Less Info
Want to know what your home might be worth? Contact us for a FREE valuation!

Our team is ready to help you sell your home for the highest possible price ASAP

©2024 North Texas Real Estate Information Systems.
Bought with Cynthia Billman • Silver Keys Realty

"My job is to find and attract mastery-based agents to the office, protect the culture, and make sure everyone is happy! "






