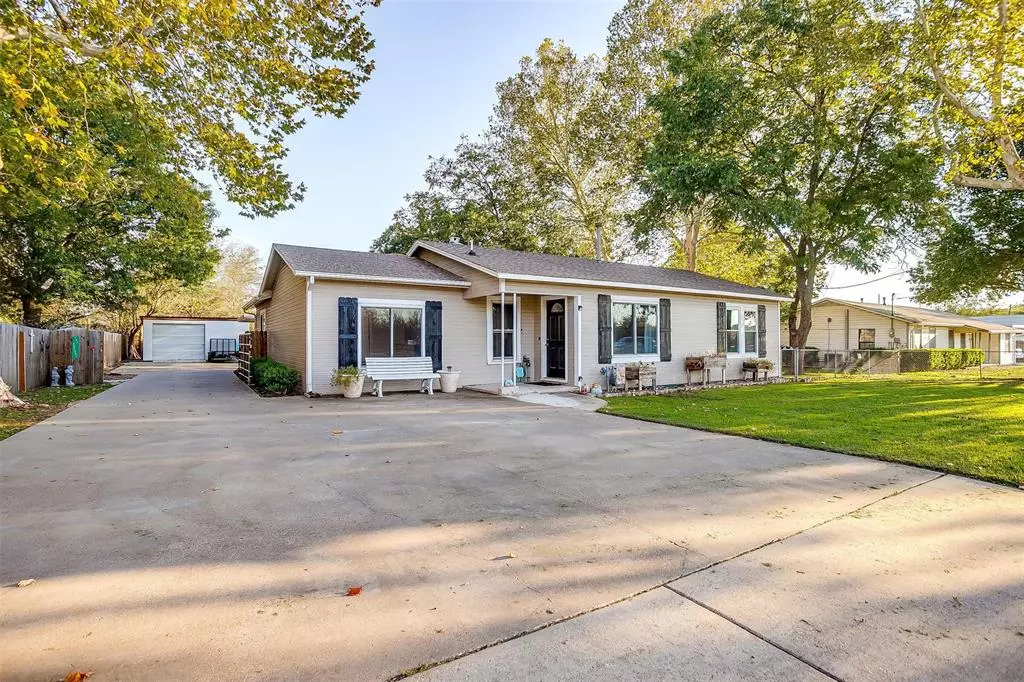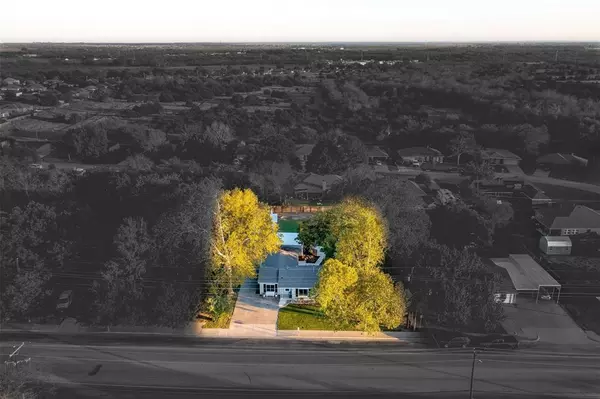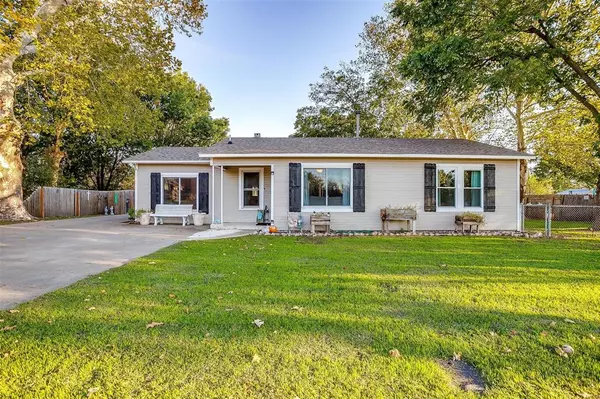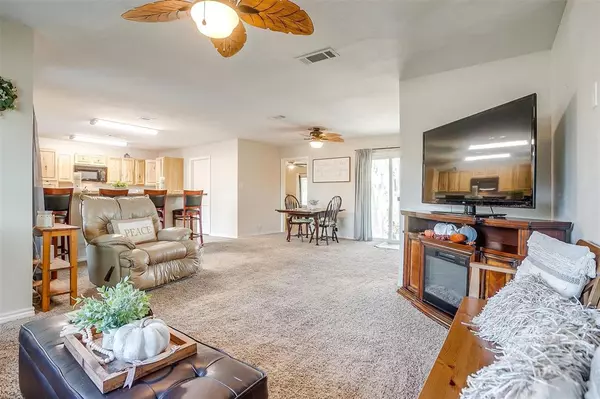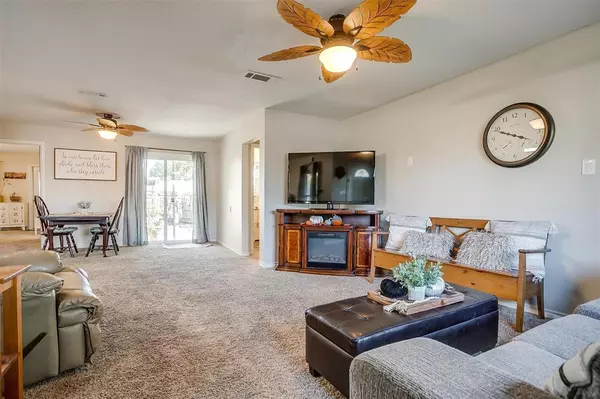$274,600
For more information regarding the value of a property, please contact us for a free consultation.
3 Beds
2 Baths
1,487 SqFt
SOLD DATE : 12/28/2023
Key Details
Property Type Single Family Home
Sub Type Single Family Residence
Listing Status Sold
Purchase Type For Sale
Square Footage 1,487 sqft
Price per Sqft $184
MLS Listing ID 20475350
Sold Date 12/28/23
Style Early American,Modern Farmhouse,Prairie,Ranch,Traditional
Bedrooms 3
Full Baths 2
HOA Y/N None
Year Built 1955
Annual Tax Amount $5,355
Lot Size 0.406 Acres
Acres 0.406
Property Description
Look no further, beautiful home on almost half an acre with a workshop and under 275k. You must see to believe!!!Tranquility landscaping in ever corner. Enjoy the perfect owner suite with a new exterior door to your private covered gorgeous outdoor space. New windows throughout, bathrooms have been remodeled and so much more!!! Welcoming, warm home to entertain your family and friends, with a large open kitchen, dining, living space to gather together for new memories to be made. Room for your outdoor hot tub, plug is already installed. Horse shoe pit and fire pit is in place and ready for you your next gathering. Walk-in shower and wheelchair accessible features if ever needing the transition. Large breakfast bar, room for several chairs. Location is perfect for a short walk to Gerard Elementary, or a quick drive to downtown Cleburne. Large shop in the back yard with full concrete drive with a new drive through gate.
Location
State TX
County Johnson
Direction Nolan River to Country Club, sign in yard, room to park on the street and in the driveway
Rooms
Dining Room 1
Interior
Interior Features Built-in Features, Cable TV Available, Decorative Lighting, Eat-in Kitchen, Flat Screen Wiring, High Speed Internet Available, Kitchen Island, Open Floorplan, Pantry, Walk-In Closet(s)
Heating Central, Natural Gas
Cooling Ceiling Fan(s), Central Air, Electric
Flooring Carpet, Linoleum
Appliance Dishwasher, Electric Range, Microwave
Heat Source Central, Natural Gas
Laundry Electric Dryer Hookup, Full Size W/D Area
Exterior
Exterior Feature Courtyard, Covered Patio/Porch, Fire Pit, Garden(s), Rain Gutters, Lighting, Private Yard, RV/Boat Parking
Garage Spaces 2.0
Carport Spaces 2
Fence Back Yard, Fenced, Wood
Utilities Available Cable Available, City Sewer, City Water, Concrete, Curbs, Individual Gas Meter, Individual Water Meter, Natural Gas Available
Roof Type Composition
Total Parking Spaces 4
Garage Yes
Building
Lot Description Few Trees, Landscaped, Level, Lrg. Backyard Grass
Story One
Foundation Pillar/Post/Pier
Level or Stories One
Structure Type Siding
Schools
Elementary Schools Gerard
Middle Schools Ad Wheat
High Schools Cleburne
School District Cleburne Isd
Others
Restrictions Deed
Ownership Stephen and Gwendolyn Harlan
Acceptable Financing Cash, Conventional, FHA, VA Loan
Listing Terms Cash, Conventional, FHA, VA Loan
Financing FHA
Special Listing Condition Aerial Photo, Survey Available
Read Less Info
Want to know what your home might be worth? Contact us for a FREE valuation!

Our team is ready to help you sell your home for the highest possible price ASAP

©2024 North Texas Real Estate Information Systems.
Bought with Marc Mackey • Real

"My job is to find and attract mastery-based agents to the office, protect the culture, and make sure everyone is happy! "

