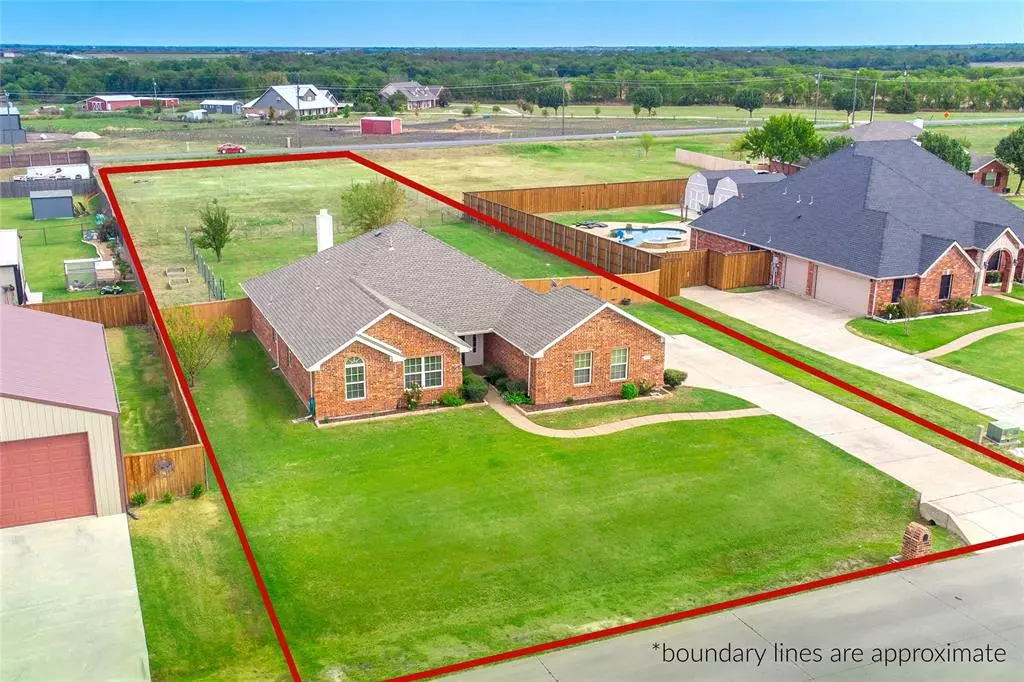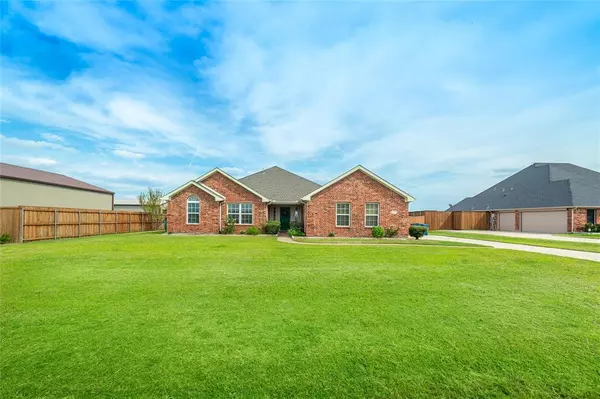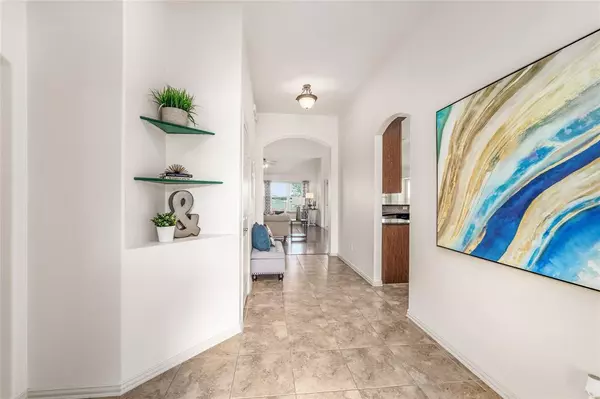$399,900
For more information regarding the value of a property, please contact us for a free consultation.
3 Beds
2 Baths
1,986 SqFt
SOLD DATE : 12/28/2023
Key Details
Property Type Single Family Home
Sub Type Single Family Residence
Listing Status Sold
Purchase Type For Sale
Square Footage 1,986 sqft
Price per Sqft $201
Subdivision High Meadow Estates Ph I
MLS Listing ID 20423989
Sold Date 12/28/23
Style Ranch,Traditional
Bedrooms 3
Full Baths 2
HOA Y/N None
Year Built 2007
Annual Tax Amount $7,283
Lot Size 1.020 Acres
Acres 1.02
Lot Dimensions 439x100x430x105
Property Description
What a wonderful opportunity to enjoy peaceful country living in this lovely, 1 story home situated on just over 1 acre. Located in the quiet neighborhood of High Meadow Estates of Josephine, enjoy the freedom of no HOA just outside of city limits. This home has tons of updates that will allow for low-maint living for years to come--see full list but just a few are AC condenser Aug '23($5K), int & ext paint '23, updated stone flower beds+landscaping '23, roof+gutters+garage door '17. Inside you will notice lam wood floors (or ceramic tile in entry+kitchen) thru out so no carpet to worry about! The spacious living room is open to the large kitchen w granite counters, island, updated lighting+newer appliances. Huge utility room w wall of shelving makes a perfect walk-in pantry. Fridge('22), washer('20)+dryer('21) all convey. Zoned sprinkler system covers almost entire property. Septic discharge zone located on back of property. Wonderful plum, pear+silver maple trees add to the ambiance!
Location
State TX
County Collin
Direction From Wylie, head East on 78, turn right onto FM-6. Turn left onto County Road 640. Turn left into the neighborhood on High Meadow Lane. Turn left onto Meadowview Lane and the home is on the left.
Rooms
Dining Room 1
Interior
Interior Features Cable TV Available, Chandelier, Decorative Lighting, Granite Counters, High Speed Internet Available, Kitchen Island, Open Floorplan, Pantry, Smart Home System, Walk-In Closet(s)
Heating Central, Electric, Fireplace(s)
Cooling Ceiling Fan(s), Central Air, Electric
Flooring Ceramic Tile, Laminate
Fireplaces Number 1
Fireplaces Type Brick, Living Room, Raised Hearth, Wood Burning
Appliance Dishwasher, Disposal, Dryer, Electric Range, Electric Water Heater, Microwave, Refrigerator, Washer
Heat Source Central, Electric, Fireplace(s)
Laundry Electric Dryer Hookup, Utility Room, Full Size W/D Area, Washer Hookup
Exterior
Exterior Feature Covered Patio/Porch, Dog Run, Garden(s), Rain Gutters, Lighting, Private Yard
Garage Spaces 2.0
Fence Back Yard, Chain Link, Fenced, Privacy, Wood
Utilities Available Aerobic Septic, Cable Available, City Water, Concrete, Electricity Available, Electricity Connected, Individual Water Meter, Septic
Roof Type Composition
Total Parking Spaces 2
Garage Yes
Building
Lot Description Acreage, Few Trees, Interior Lot, Landscaped, Lrg. Backyard Grass, Sprinkler System, Subdivision
Story One
Foundation Slab
Level or Stories One
Structure Type Brick
Schools
Elementary Schools Mcclendon
Middle Schools Leland Edge
High Schools Community
School District Community Isd
Others
Ownership Lauren MacKenzie Walker
Acceptable Financing Cash, Conventional, FHA, VA Loan
Listing Terms Cash, Conventional, FHA, VA Loan
Financing Conventional
Special Listing Condition Aerial Photo, Survey Available
Read Less Info
Want to know what your home might be worth? Contact us for a FREE valuation!

Our team is ready to help you sell your home for the highest possible price ASAP

©2024 North Texas Real Estate Information Systems.
Bought with Stephanie Rorie • KELLER WILLIAMS REALTY

"My job is to find and attract mastery-based agents to the office, protect the culture, and make sure everyone is happy! "






