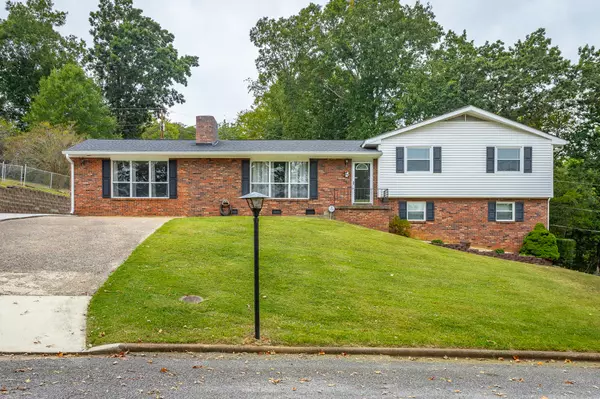$359,900
$359,900
For more information regarding the value of a property, please contact us for a free consultation.
4 Beds
2 Baths
2,452 SqFt
SOLD DATE : 12/27/2023
Key Details
Sold Price $359,900
Property Type Single Family Home
Sub Type Single Family Residence
Listing Status Sold
Purchase Type For Sale
Square Footage 2,452 sqft
Price per Sqft $146
Subdivision Lake Forest
MLS Listing ID 1380962
Sold Date 12/27/23
Style Contemporary
Bedrooms 4
Full Baths 2
Originating Board Greater Chattanooga REALTORS®
Year Built 1963
Lot Size 0.400 Acres
Acres 0.4
Lot Dimensions 113.9X163.7
Property Description
HUGE PRICE IMPROVEMENT!!!!!
This very well maintained 4 Bed/2 Bath home is move in ready with a long list of improvements and updates. Approximately .40 acres, expansive patio, two-level deck, and above ground pool! This home boasts 3 Bedrooms and 2 Baths on the upper level; main level features living room (with fireplace), dining, and kitchen; a family room (with fireplace) just one step down from the main level; and the lower level offers a Bedroom, office/flex, and laundry (with a door to the backyard). An oversized two car garage is on the back of the house and includes a second laundry area for convenience. Fresh paint throughout, updated kitchen with cabinetry, countertops, backsplash, and LG stainless appliances (2020), roof approximately 3 years old, new insulated windows and newer HVAC units. Come take a look at this impeccably maintained Hixson home in a convenient location with easy access to Hwy 27!
Location
State TN
County Hamilton
Area 0.4
Rooms
Basement Partial
Interior
Interior Features En Suite, Open Floorplan, Pantry, Tub/shower Combo
Heating Central, Electric
Cooling Central Air, Electric, Multi Units
Flooring Hardwood, Tile, Other
Fireplaces Number 2
Fireplaces Type Den, Electric, Family Room, Gas Log, Living Room
Fireplace Yes
Window Features Insulated Windows,Vinyl Frames
Appliance Free-Standing Electric Range, Electric Water Heater, Dishwasher
Heat Source Central, Electric
Laundry Electric Dryer Hookup, Gas Dryer Hookup, Laundry Room, Washer Hookup
Exterior
Parking Features Garage Door Opener, Garage Faces Side, Kitchen Level
Garage Spaces 2.0
Garage Description Attached, Garage Door Opener, Garage Faces Side, Kitchen Level
Pool Above Ground, Other
Utilities Available Electricity Available, Sewer Connected
Roof Type Asphalt,Shingle
Porch Deck, Patio, Porch
Total Parking Spaces 2
Garage Yes
Building
Lot Description Gentle Sloping
Faces Hwy 153 North, left on Gwyn Road, right on Dagney, left on Lyle. Home on right. OR Hwy 27 North from downtown, Hwy 153 exit, turn right on Hwy 153, right on Gwyn Road, right on Dagney, left on Lyle.
Story Tri-Level
Foundation Block
Water Public
Architectural Style Contemporary
Additional Building Outbuilding
Structure Type Brick,Vinyl Siding
Schools
Elementary Schools Hixson Elementary
Middle Schools Hixson Middle
High Schools Hixson High
Others
Senior Community No
Tax ID 099d E 022
Security Features Security System,Smoke Detector(s)
Acceptable Financing Cash, Conventional, FHA, VA Loan, Owner May Carry
Listing Terms Cash, Conventional, FHA, VA Loan, Owner May Carry
Read Less Info
Want to know what your home might be worth? Contact us for a FREE valuation!

Our team is ready to help you sell your home for the highest possible price ASAP
"My job is to find and attract mastery-based agents to the office, protect the culture, and make sure everyone is happy! "






