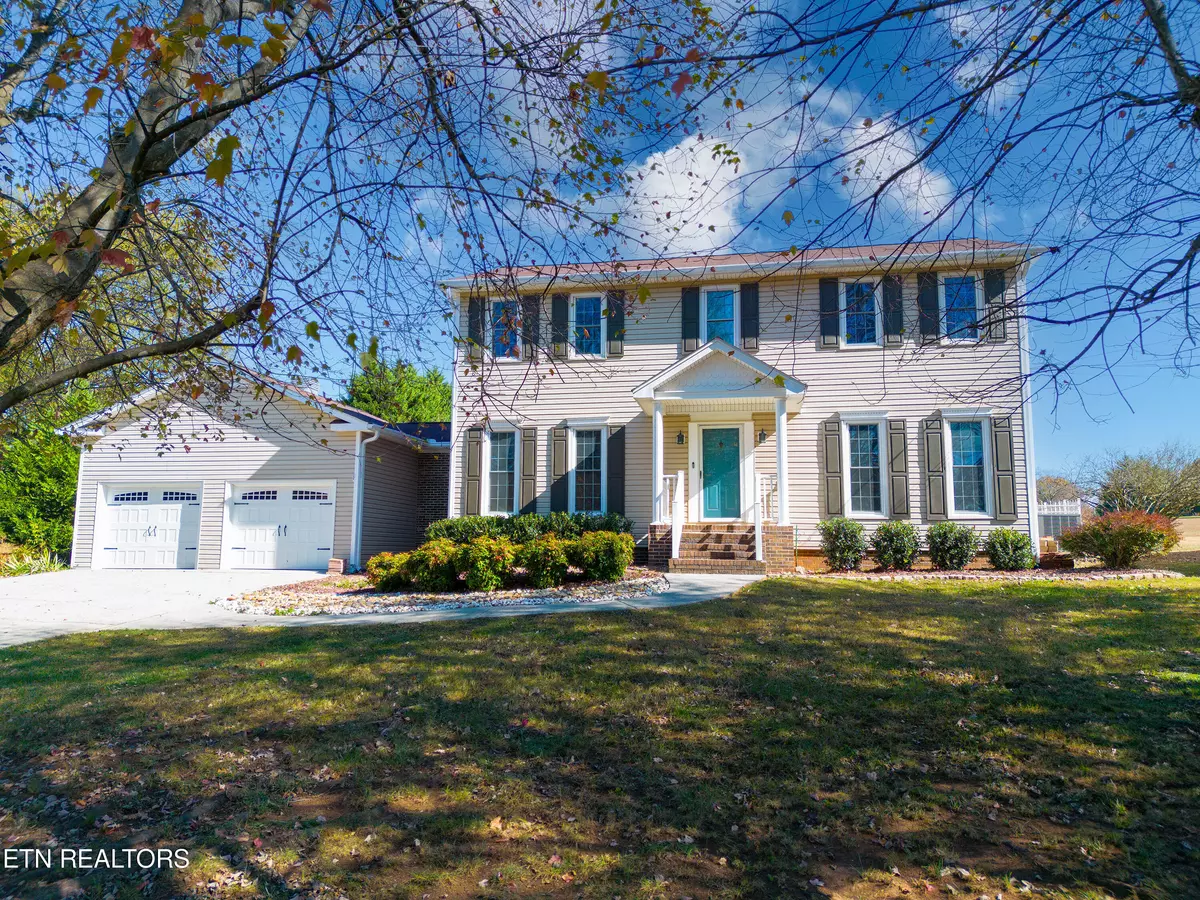$510,000
$514,900
1.0%For more information regarding the value of a property, please contact us for a free consultation.
3 Beds
3 Baths
2,236 SqFt
SOLD DATE : 12/27/2023
Key Details
Sold Price $510,000
Property Type Single Family Home
Sub Type Residential
Listing Status Sold
Purchase Type For Sale
Square Footage 2,236 sqft
Price per Sqft $228
Subdivision Kenmark Hills
MLS Listing ID 1245953
Sold Date 12/27/23
Style Traditional
Bedrooms 3
Full Baths 2
Half Baths 1
Originating Board East Tennessee REALTORS® MLS
Year Built 1983
Lot Size 0.470 Acres
Acres 0.47
Lot Dimensions 115.06X179.12XIRR
Property Description
MARYVILLE MAJESTY best describes this Amazingly updated home with inground pool. Private backyard pool paradise with new liner, new salt water system and new pump. Complete with professional landscaping, she shed, custom designed gazebo, pool house, and screened in back porch for all the BEST entertaining options. Inside this home has brand new HVAC systems and ductwork , Updated kitchen, freshly painted, new lighting, not one but 2 Main bedroom on suite options upstairs with completely updated bathrooms, new flooring in main bedroom with 11x10 attached walk in closet overlooking the pool. Separate 13x11 sitting room/office plus 17x15 den with fireplace opening to the Fabulous screened in porch. End your search with this Total Home Package on quiet Kenmark Drive!
Location
State TN
County Blount County - 28
Area 0.47
Rooms
Family Room Yes
Other Rooms LaundryUtility, DenStudy, Sunroom, Extra Storage, Family Room
Basement Crawl Space
Dining Room Eat-in Kitchen, Formal Dining Area
Interior
Interior Features Island in Kitchen, Pantry, Walk-In Closet(s), Eat-in Kitchen
Heating Central, Natural Gas, Electric
Cooling Central Cooling
Flooring Carpet, Hardwood, Tile
Fireplaces Number 1
Fireplaces Type Brick
Fireplace Yes
Window Features Drapes
Appliance Dishwasher, Refrigerator, Microwave
Heat Source Central, Natural Gas, Electric
Laundry true
Exterior
Exterior Feature Windows - Insulated, Fenced - Yard, Patio, Pool - Swim (Ingrnd), Porch - Covered, Porch - Screened, Prof Landscaped, Deck
Parking Features Garage Door Opener, Attached, Main Level, Off-Street Parking
Garage Spaces 2.0
Garage Description Attached, Garage Door Opener, Main Level, Off-Street Parking, Attached
View Mountain View, Country Setting
Porch true
Total Parking Spaces 2
Garage Yes
Building
Lot Description Private, Irregular Lot, Level, Rolling Slope
Faces US-129 S slightly Right to stay on US-129 S to left on Garwood Ln to Rt on Old Niles Ferry Rd to Rt onto Kenmark to Home on Rt. SOP
Sewer Septic Tank
Water Public
Architectural Style Traditional
Additional Building Storage, Gazebo
Structure Type Vinyl Siding,Frame
Schools
Middle Schools Carpenters
High Schools William Blount
Others
Restrictions Yes
Tax ID 078E C 028.00
Energy Description Electric, Gas(Natural)
Read Less Info
Want to know what your home might be worth? Contact us for a FREE valuation!

Our team is ready to help you sell your home for the highest possible price ASAP
"My job is to find and attract mastery-based agents to the office, protect the culture, and make sure everyone is happy! "






