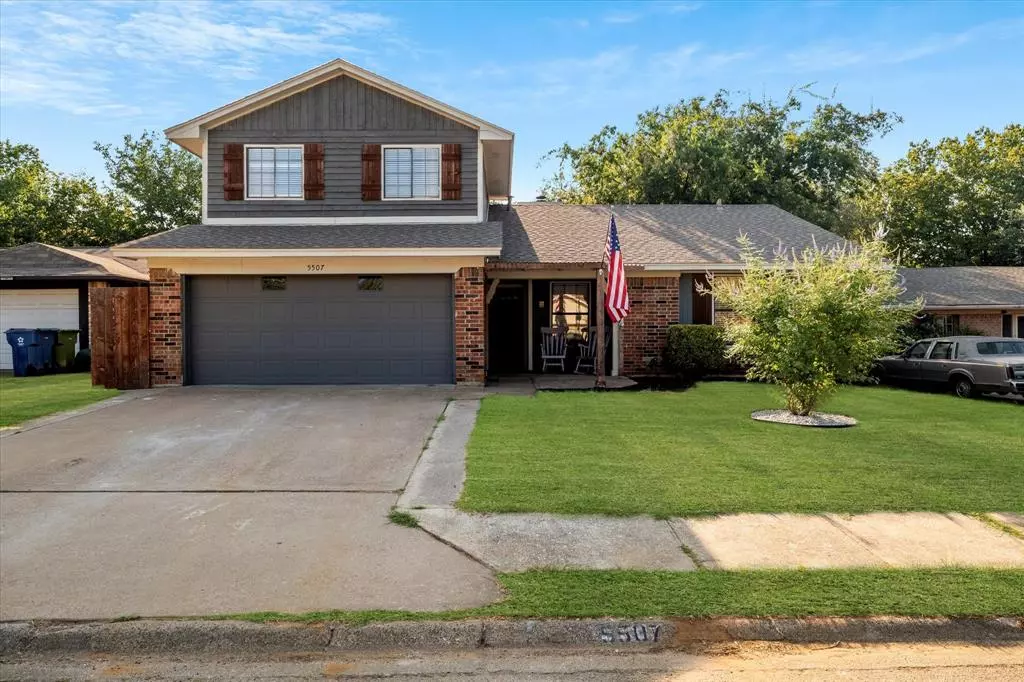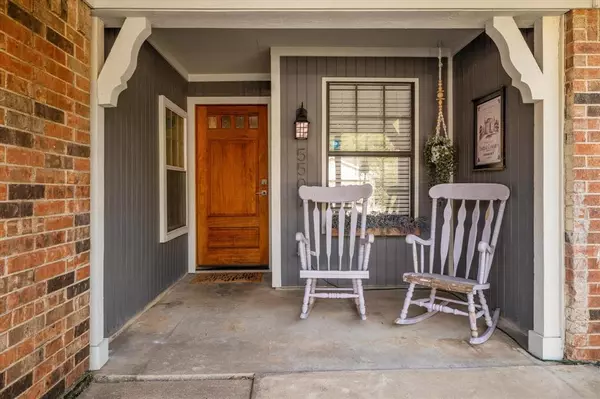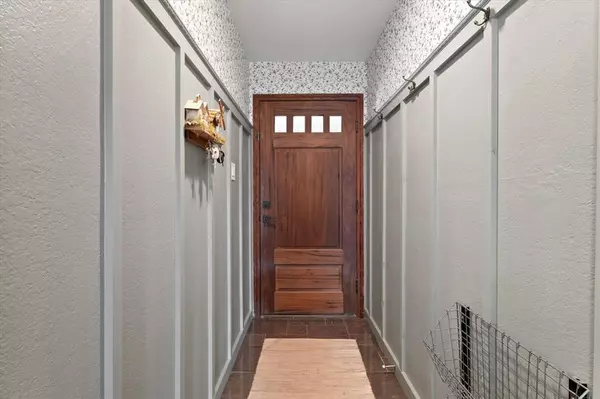$360,000
For more information regarding the value of a property, please contact us for a free consultation.
4 Beds
3 Baths
2,235 SqFt
SOLD DATE : 12/27/2023
Key Details
Property Type Single Family Home
Sub Type Single Family Residence
Listing Status Sold
Purchase Type For Sale
Square Footage 2,235 sqft
Price per Sqft $161
Subdivision Kings Manor Add Ph 1 & 2
MLS Listing ID 20414916
Sold Date 12/27/23
Style Traditional
Bedrooms 4
Full Baths 3
HOA Y/N None
Year Built 1986
Annual Tax Amount $7,239
Lot Size 6,490 Sqft
Acres 0.149
Lot Dimensions 59x114
Property Description
Minutes from Willow Creek Park & Little Elm Beach! This home is very unique with space for all family needs! Two master suites, 2 living rooms & 2 full kitchens. First floor is light & bright with a designer touch. Living with wood floors, white washed brick fireplace, wood beam cathedral ceiling & beautiful wainscoting. Dining area with bay a window flows into the kitchen with butcher block countertops, white farm sink, beautiful gold faucet & custom cabinets. 1st floor master with his & her closets, dual sinks & glass shower. First floor also has 2 secondary bedrooms, 1 bathroom & laundry room. Upstairs is an amazing In-Law suite, eldest kids area or an income producing space. Kitchen with black cabinets, butcher block counters, SS appliances, farm sink & walk in pantry! 2nd living or game room with direct access to your covered patio with stairs to the backyard. 2nd floor master with dual sinks, glass shower with washer & dryer hookups. Backyard She Shed with AC and electricity!
Location
State TX
County Denton
Community Curbs, Sidewalks
Direction Please see GPS.
Rooms
Dining Room 1
Interior
Interior Features Built-in Features, Cable TV Available, Cathedral Ceiling(s), Chandelier, Decorative Lighting, Eat-in Kitchen, Flat Screen Wiring, High Speed Internet Available, Natural Woodwork, Paneling, Pantry, Wainscoting, Walk-In Closet(s), In-Law Suite Floorplan
Heating Central, Electric, Fireplace(s)
Cooling Ceiling Fan(s), Central Air, Electric
Flooring Carpet, Ceramic Tile, Simulated Wood
Fireplaces Number 1
Fireplaces Type Brick, Living Room, Wood Burning
Appliance Dishwasher, Disposal, Electric Oven, Electric Range, Electric Water Heater, Microwave, Vented Exhaust Fan
Heat Source Central, Electric, Fireplace(s)
Laundry Electric Dryer Hookup, Utility Room, Full Size W/D Area, Washer Hookup
Exterior
Exterior Feature Covered Patio/Porch, Fire Pit, Lighting, Outdoor Grill, Private Yard
Garage Spaces 2.0
Fence Wood
Community Features Curbs, Sidewalks
Utilities Available All Weather Road, Cable Available, City Sewer, City Water, Concrete, Curbs, Electricity Available, Individual Water Meter, Sidewalk, Underground Utilities
Roof Type Composition
Total Parking Spaces 2
Garage Yes
Building
Lot Description Interior Lot, Landscaped, Level, Lrg. Backyard Grass
Story Two
Foundation Slab
Level or Stories Two
Structure Type Brick
Schools
Elementary Schools Lake Dallas
Middle Schools Lake Dallas
High Schools Lake Dallas
School District Lake Dallas Isd
Others
Ownership See Tax
Acceptable Financing Cash, Conventional, FHA, VA Loan
Listing Terms Cash, Conventional, FHA, VA Loan
Financing FHA
Special Listing Condition Survey Available
Read Less Info
Want to know what your home might be worth? Contact us for a FREE valuation!

Our team is ready to help you sell your home for the highest possible price ASAP

©2024 North Texas Real Estate Information Systems.
Bought with Joseph Bazan • Keller Williams Realty DPR

"My job is to find and attract mastery-based agents to the office, protect the culture, and make sure everyone is happy! "






