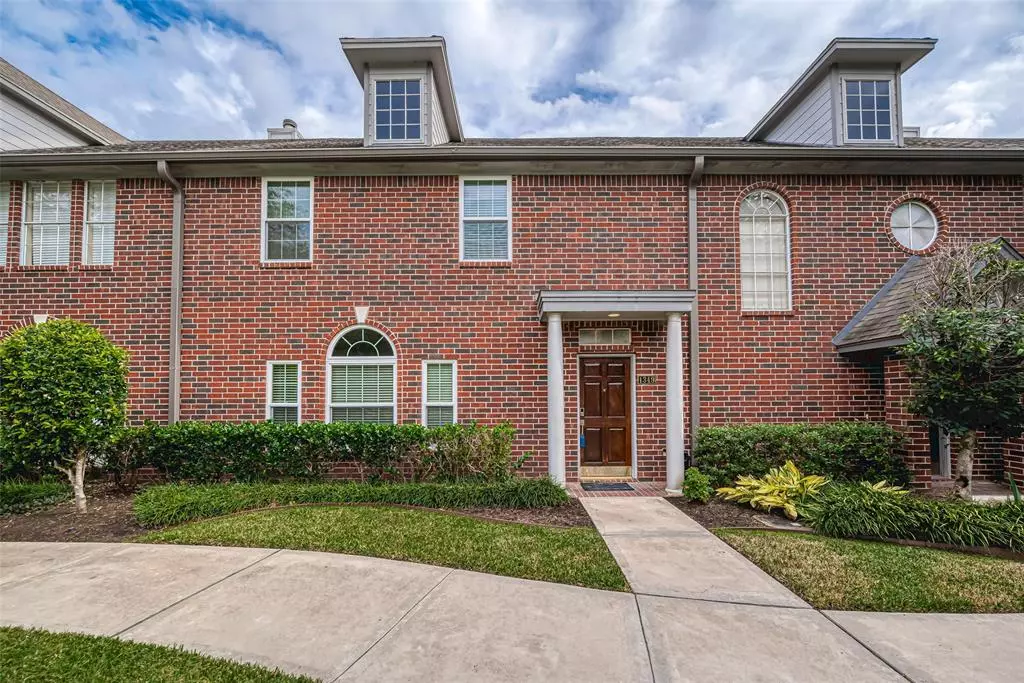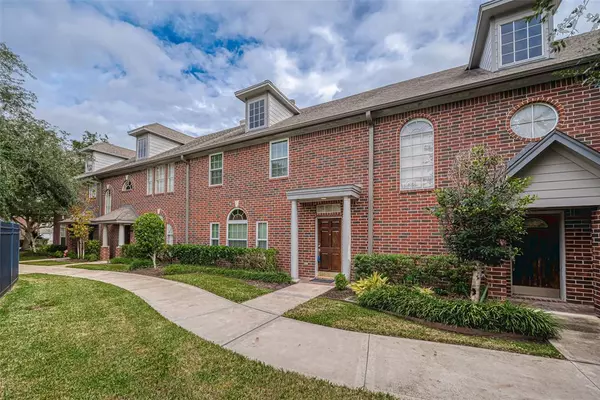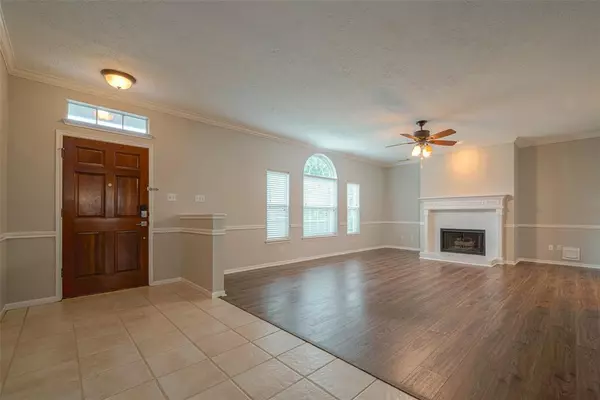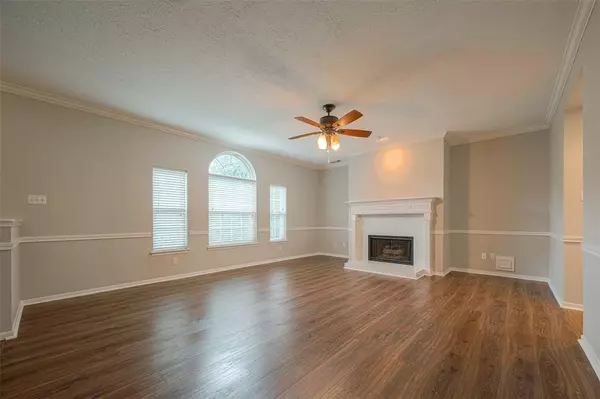$267,500
For more information regarding the value of a property, please contact us for a free consultation.
3 Beds
2.1 Baths
2,128 SqFt
SOLD DATE : 12/27/2023
Key Details
Property Type Townhouse
Sub Type Townhouse
Listing Status Sold
Purchase Type For Sale
Square Footage 2,128 sqft
Price per Sqft $126
Subdivision Camino Park
MLS Listing ID 23808925
Sold Date 12/27/23
Style Traditional
Bedrooms 3
Full Baths 2
Half Baths 1
HOA Fees $300/mo
Year Built 1993
Annual Tax Amount $5,446
Tax Year 2023
Lot Size 2,391 Sqft
Property Description
Welcome to Camino Park! Conveniently located in a mature community, this townhome features a detached garage, private yard, beautiful amenities and grounds, fresh paint, recent windows throughout, and a great floor plan! All bedrooms up, you have large closets, fantastic storage including under the stairs, in-house laundry near the bedrooms, and a half bath downstairs for guests. Wonderful for entertaining, your formal dining space and living room and both connected to the island kitchen. The chef in your brood can rest assured, we have gas cooking! Walk out the back door to your finished deck and quaint, fenced yard. We would love to have you tour and experience this home for yourself. Come on by!
Location
State TX
County Harris
Area Clear Lake Area
Rooms
Bedroom Description All Bedrooms Up,En-Suite Bath
Other Rooms 1 Living Area, Breakfast Room, Family Room, Formal Dining, Living Area - 1st Floor, Utility Room in House
Master Bathroom Half Bath, Primary Bath: Double Sinks, Primary Bath: Jetted Tub, Primary Bath: Separate Shower, Secondary Bath(s): Tub/Shower Combo
Kitchen Pantry
Interior
Interior Features Crown Molding, Formal Entry/Foyer, High Ceiling
Heating Central Gas
Cooling Central Electric
Flooring Laminate, Tile
Fireplaces Number 1
Fireplaces Type Gas Connections
Appliance Electric Dryer Connection, Gas Dryer Connections
Dryer Utilities 1
Laundry Utility Rm in House
Exterior
Exterior Feature Fenced, Patio/Deck, Private Driveway, Sprinkler System
Parking Features Detached Garage
Roof Type Composition
Private Pool No
Building
Story 2
Unit Location Overlooking Pool
Entry Level Level 1
Foundation Slab
Sewer Public Sewer
Water Public Water
Structure Type Brick,Cement Board,Wood
New Construction No
Schools
Elementary Schools Armand Bayou Elementary School
Middle Schools Space Center Intermediate School
High Schools Clear Creek High School
School District 9 - Clear Creek
Others
HOA Fee Include Exterior Building,Grounds,Recreational Facilities
Senior Community No
Tax ID 117-617-020-0003
Energy Description Digital Program Thermostat,HVAC>13 SEER
Acceptable Financing Cash Sale, Conventional, FHA, VA
Tax Rate 2.2748
Disclosures Sellers Disclosure
Listing Terms Cash Sale, Conventional, FHA, VA
Financing Cash Sale,Conventional,FHA,VA
Special Listing Condition Sellers Disclosure
Read Less Info
Want to know what your home might be worth? Contact us for a FREE valuation!

Our team is ready to help you sell your home for the highest possible price ASAP

Bought with UTR TEXAS, REALTORS

"My job is to find and attract mastery-based agents to the office, protect the culture, and make sure everyone is happy! "






