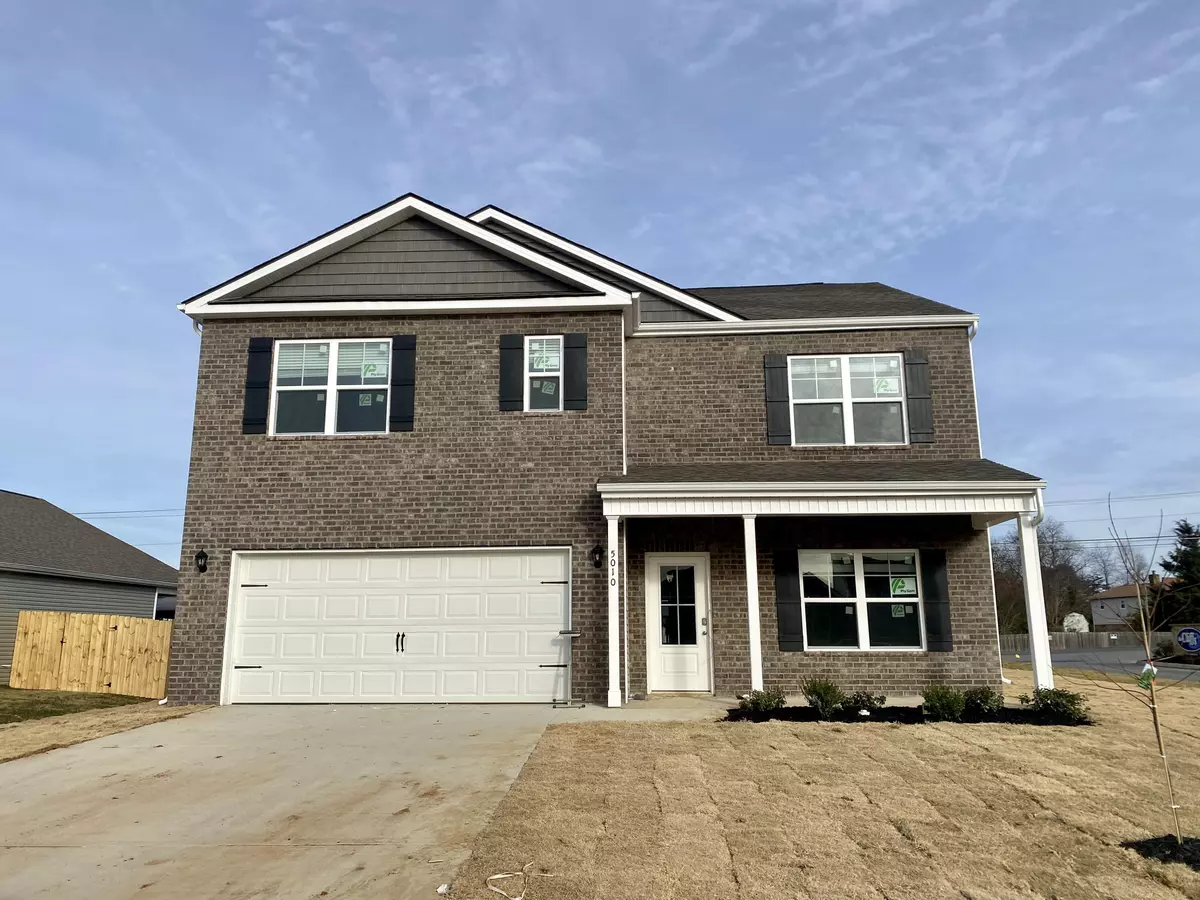$366,290
$366,290
For more information regarding the value of a property, please contact us for a free consultation.
5 Beds
3 Baths
2,511 SqFt
SOLD DATE : 12/19/2023
Key Details
Sold Price $366,290
Property Type Single Family Home
Sub Type Single Family Residence
Listing Status Sold
Purchase Type For Sale
Square Footage 2,511 sqft
Price per Sqft $145
Subdivision The Cliffs At Boone Lake
MLS Listing ID 9956332
Sold Date 12/19/23
Style PUD
Bedrooms 5
Full Baths 3
HOA Fees $20/ann
HOA Y/N Yes
Total Fin. Sqft 2511
Originating Board Tennessee/Virginia Regional MLS
Year Built 2023
Lot Size 8,712 Sqft
Acres 0.2
Lot Dimensions 56 x 143
Property Description
One of the very LAST opportunities at the coveted Cliffs at Boone Lake, this amazing 5bed/3bath home sits on a prime corner lot w/ huge yard! The open concept main floor is perfect for functional living. The eat-in kitchen overlooks the living room w/ large windows & corner gas fireplace. Cooking is a dream in this Chef's kitchen w/ white cabinets, granite ctops, large central island, and walk-in pantry! The front flex room can be used as a formal dining room or home office! A bedroom is tucked away at the back of the home w/ a full bathroom- creating a perfect, private retreat for guests! The sprawling primary bedroom can be found upstairs, with a spacious bathroom & 2 walk-in closets! The 3 remaining bedrooms upstairs flank a large bonus room. The laundry is also conveniently located near the bedrooms. Don't miss out on this last Hayden floorplan within the community- come tour today!
Location
State TN
County Sullivan
Community The Cliffs At Boone Lake
Area 0.2
Zoning Residential
Direction From Bristol Highway, turn onto Willmary Road. Turn left at stop sign onto Rangewood. Turn into The Cliffs at Boone Lake neighborhood then right at stop sign onto Wildlife Circle. Follow Wildlife Circle all the way around and House is on left.
Rooms
Primary Bedroom Level Second
Ensuite Laundry Electric Dryer Hookup, Washer Hookup
Interior
Interior Features Granite Counters, Kitchen Island, Pantry, Smoke Detector(s), Walk-In Closet(s)
Laundry Location Electric Dryer Hookup,Washer Hookup
Heating Natural Gas
Cooling Central Air
Flooring Carpet, Luxury Vinyl, Vinyl
Fireplaces Number 1
Fireplaces Type Living Room
Fireplace Yes
Window Features Double Pane Windows,Insulated Windows
Appliance Dishwasher, Gas Range, Microwave
Heat Source Natural Gas
Laundry Electric Dryer Hookup, Washer Hookup
Exterior
Garage Driveway, Attached, Concrete, Garage Door Opener
Garage Spaces 2.0
Amenities Available Landscaping
Roof Type Shingle
Topography Other
Porch Patio
Parking Type Driveway, Attached, Concrete, Garage Door Opener
Total Parking Spaces 2
Building
Entry Level Two
Sewer Public Sewer
Water Public
Architectural Style PUD
Structure Type Brick,Vinyl Siding
New Construction No
Schools
Elementary Schools Mary Hughes
Middle Schools Sullivan East
High Schools Sullivan East
Others
Senior Community No
Tax ID 134j A 049.00
Acceptable Financing Cash, Conventional, FHA, VA Loan
Listing Terms Cash, Conventional, FHA, VA Loan
Read Less Info
Want to know what your home might be worth? Contact us for a FREE valuation!

Our team is ready to help you sell your home for the highest possible price ASAP
Bought with Tammy Roncaglione • Property Executives Johnson City

"My job is to find and attract mastery-based agents to the office, protect the culture, and make sure everyone is happy! "






