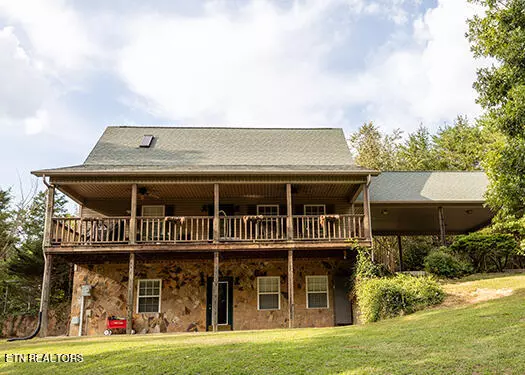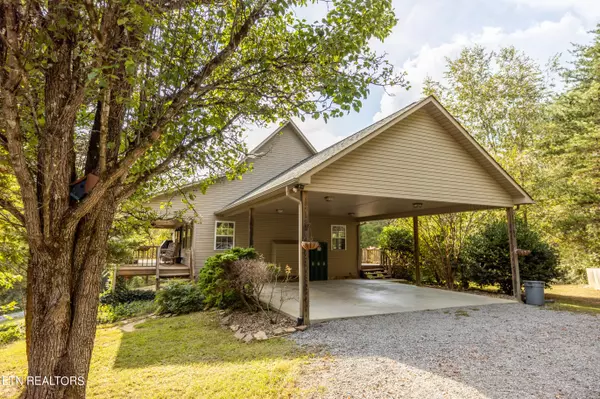$510,000
$583,000
12.5%For more information regarding the value of a property, please contact us for a free consultation.
2 Beds
3 Baths
2,370 SqFt
SOLD DATE : 12/22/2023
Key Details
Sold Price $510,000
Property Type Single Family Home
Sub Type Residential
Listing Status Sold
Purchase Type For Sale
Square Footage 2,370 sqft
Price per Sqft $215
MLS Listing ID 1240642
Sold Date 12/22/23
Style Traditional
Bedrooms 2
Full Baths 3
Originating Board East Tennessee REALTORS® MLS
Year Built 2001
Lot Size 5.000 Acres
Acres 5.0
Property Description
Don't miss this gorgeous home nestled in a quiet and private country setting in Friendsville. Offering a beautiful, wooded 5 acres with trails and hidden creek at the back of the property. Relax on the large covered front porch while grilling on the back deck in total privacy. The bsmt contains partially finished space for a third bedroom. The Living room has a fabulous vaulted ceiling covered in tongue and groove pine all while featuring a floor to ceiling mountain stone gas fireplace. Hardwood flooring in the living room leads to a large BR on the main level plus a full bath. Master BR with full bath, closet and office in the open loft area. The walkout bsmt offers a large recreation room with wet bar and full bath. The bsmt also contains a great workshop with loads of additional storage. This property offers plenty of parking and also a large attached carport for your boat and car. You will be centrally located between Lenoir City and Maryville as well as Knoxville all just 15 min away. Close to Fort Loudon and Tellico lakes. Don't forget your pets, this property already has the Invisible Fence brand installed, just needs your receiver and collar. Enjoy the peacefulness of Friendsville. Don't miss this unique and great location.
Location
State TN
County Blount County - 28
Area 5.0
Rooms
Other Rooms LaundryUtility, Sunroom, Workshop, Rough-in-Room, Extra Storage, Breakfast Room
Basement Finished, Walkout
Dining Room Eat-in Kitchen
Interior
Interior Features Cathedral Ceiling(s), Wet Bar, Eat-in Kitchen
Heating Central, Electric
Cooling Central Cooling, Ceiling Fan(s)
Flooring Laminate, Carpet, Hardwood, Tile
Fireplaces Number 1
Fireplaces Type Gas, Stone, Masonry, Insert, Gas Log
Fireplace Yes
Appliance Dishwasher, Disposal, Dryer, Smoke Detector, Security Alarm, Refrigerator, Microwave, Washer
Heat Source Central, Electric
Laundry true
Exterior
Exterior Feature Windows - Vinyl, Porch - Covered, Deck
Parking Features Carport, Basement, Off-Street Parking
Garage Description Basement, Carport, Off-Street Parking
View Country Setting, Wooded
Garage No
Building
Lot Description Creek, Private, Wooded
Faces From Knoxville & Lenoir City take 321 R onto Lane Rd, R onto Vernie Lee Rd, to 201 home on right. From Maryille take 321 R onto Lane Rd, R on Vernie Lee Rd, to 201 home on right.
Sewer Septic Tank
Water Public
Architectural Style Traditional
Additional Building Storage
Structure Type Vinyl Siding,Frame,Brick
Schools
Middle Schools Union Grove
High Schools William Blount
Others
Restrictions No
Tax ID 066 001.03
Energy Description Electric
Read Less Info
Want to know what your home might be worth? Contact us for a FREE valuation!

Our team is ready to help you sell your home for the highest possible price ASAP
"My job is to find and attract mastery-based agents to the office, protect the culture, and make sure everyone is happy! "






