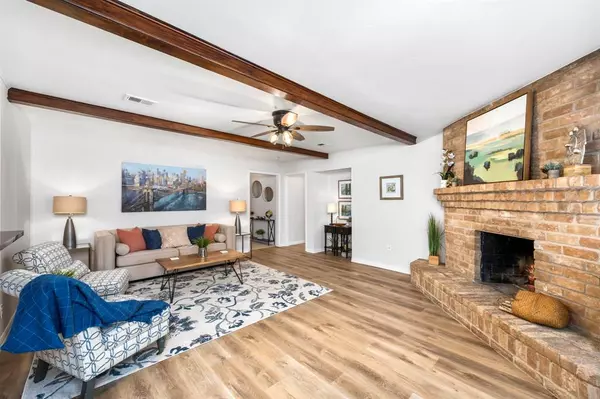$385,000
For more information regarding the value of a property, please contact us for a free consultation.
3 Beds
2.1 Baths
1,946 SqFt
SOLD DATE : 12/21/2023
Key Details
Property Type Single Family Home
Listing Status Sold
Purchase Type For Sale
Square Footage 1,946 sqft
Price per Sqft $192
Subdivision Forest West Sec 02
MLS Listing ID 80681314
Sold Date 12/21/23
Style Ranch
Bedrooms 3
Full Baths 2
Half Baths 1
HOA Fees $16/ann
HOA Y/N 1
Year Built 1966
Annual Tax Amount $6,636
Tax Year 2023
Lot Size 8,030 Sqft
Acres 0.1843
Property Description
Beautifully remodeled ranch style home in Oak Forest West area. Minutes from 290 & 610, this amazing remodel is ready for the next owner. The list of upgrades is lengthy but include: Fresh Sherwin Williams paint throughout interior & exterior, cedar columns at the entrance that look gorgeous with the cedar cladded front gable & soffit lights on the front. On the inside, the home has all new(2022) pex water lines, new(2022) water line from meter to home, new toilets, new(2022) water heater, a Kraus commercial kitchen faucet and Kraus commercial 30" sink, new vinyl plank flooring, new tile floors in middle bathroom, new ceilings fans & light fixtures, plus recessed lighting in kitchen, new cabinet hardware, new cordless blinds, new Genie garage door openers, new front landscaping, and more! The primary bathroom and the powder bath both have new vessel sinks & gorgeous new counter tops. The gated backyard has green space as well as concrete for the little ones to ride their bikes!
Location
State TX
County Harris
Area Oak Forest West Area
Rooms
Bedroom Description All Bedrooms Down,En-Suite Bath,Primary Bed - 1st Floor
Other Rooms Formal Dining, Formal Living, Living Area - 1st Floor
Master Bathroom Primary Bath: Shower Only, Secondary Bath(s): Tub/Shower Combo
Interior
Interior Features Crown Molding
Heating Central Electric
Cooling Central Electric
Flooring Tile, Vinyl
Fireplaces Number 1
Exterior
Exterior Feature Back Yard, Back Yard Fenced, Covered Patio/Deck, Patio/Deck
Parking Features Detached Garage
Garage Spaces 2.0
Garage Description Auto Driveway Gate
Roof Type Composition
Accessibility Automatic Gate
Private Pool No
Building
Lot Description Subdivision Lot
Story 1
Foundation Slab
Lot Size Range 0 Up To 1/4 Acre
Sewer Public Sewer
Water Public Water
Structure Type Brick,Wood
New Construction No
Schools
Elementary Schools Wainwright Elementary School
Middle Schools Clifton Middle School (Houston)
High Schools Scarborough High School
School District 27 - Houston
Others
Senior Community No
Restrictions Deed Restrictions
Tax ID 098-317-000-0350
Acceptable Financing Cash Sale, Conventional, FHA, VA
Tax Rate 2.2019
Disclosures Sellers Disclosure
Listing Terms Cash Sale, Conventional, FHA, VA
Financing Cash Sale,Conventional,FHA,VA
Special Listing Condition Sellers Disclosure
Read Less Info
Want to know what your home might be worth? Contact us for a FREE valuation!

Our team is ready to help you sell your home for the highest possible price ASAP

Bought with Compass RE Texas, LLC - Houston

"My job is to find and attract mastery-based agents to the office, protect the culture, and make sure everyone is happy! "






