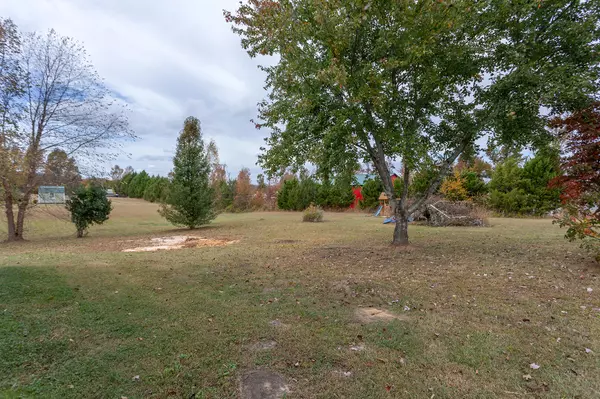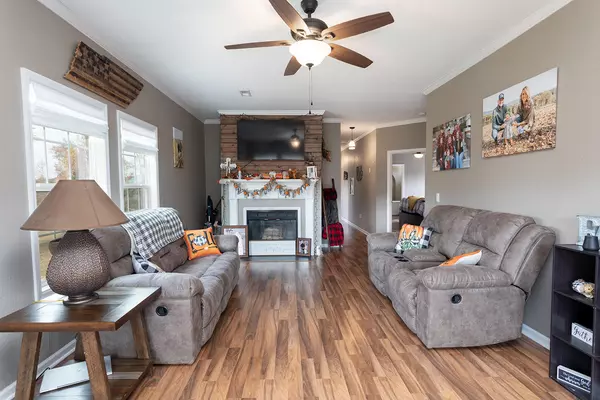$255,000
$255,000
For more information regarding the value of a property, please contact us for a free consultation.
3 Beds
2 Baths
1,680 SqFt
SOLD DATE : 12/21/2023
Key Details
Sold Price $255,000
Property Type Single Family Home
Sub Type Single Family Residence
Listing Status Sold
Purchase Type For Sale
Approx. Sqft 0.74
Square Footage 1,680 sqft
Price per Sqft $151
Subdivision Deerfield Estates
MLS Listing ID 20237875
Sold Date 12/21/23
Style Modular,Ranch
Bedrooms 3
Full Baths 2
Construction Status Updated/Remodeled
HOA Y/N No
Abv Grd Liv Area 1,680
Originating Board River Counties Association of REALTORS®
Year Built 2008
Annual Tax Amount $499
Lot Size 0.740 Acres
Acres 0.74
Lot Dimensions 129 X 253 X 129 X 254
Property Description
Better hurry to view this 3 bed/2 bath ranch style home on a large lot! The new homeowner will love the convenience of having everything on one level. If you crave outdoor living you will enjoy the large level yard, almost 3/4 of an acre (.74) to create the outdoor space of your dreams. The porch wraps around two sides and has a custom pergola in the front that has so much potential for buyers wanting to ''make it their own'' with ideas such as growing ivy on it, hanging a bed swing, installing string patio lighting, etc. The master suite includes an en-suite bath with double vanities, a free standing soaking tub, a walk-in shower, and a curio included for linens. The large kitchen has stainless steel appliances and so much cabinet storage your guests will be envious. The island countertop was custom made and is just beautiful. Other features of the home include a large driveway that would accommodate several vehicles, a wood burning fireplace, and an approx. 10' X 10' outdoor storage building, all in a quiet and well maintained neighborhood with extra large lots. Call today for your private tour!
Location
State TN
County Mcminn
Direction From Tellico Avenue, turn Left onto Highway 307 (Old Athens Madisonville Road). Travel about 1.4 miles and turn right onto County Road 456 (Deerfield Estates). Take the first right (Brandy Ct). House on the right.
Rooms
Basement Crawl Space
Interior
Interior Features Walk-In Shower, Walk-In Closet(s), Soaking Tub, Eat-in Kitchen, Double Vanity, Bathroom Mirror(s)
Heating Central, Electric
Cooling Central Air, Electric
Flooring See Remarks
Fireplaces Number 1
Fireplaces Type Wood Burning
Fireplace Yes
Appliance Dishwasher, Electric Oven, Electric Water Heater, Microwave, Stainless Steel Appliance(s)
Laundry Main Level, Laundry Closet
Exterior
Exterior Feature Rain Gutters
Parking Features Concrete
Fence None
Pool None
Community Features None
Utilities Available Underground Utilities
View Y/N false
Roof Type Shingle
Present Use Single Family
Porch Wrap Around, Front Porch, Side Porch
Building
Lot Description Rural, Level, Back Yard, Cleared
Entry Level One
Foundation Block, Permanent
Lot Size Range 0.74
Sewer Septic Tank
Water Public
Architectural Style Modular, Ranch
Additional Building See Remarks, Shed(s)
New Construction No
Construction Status Updated/Remodeled
Schools
Elementary Schools Englewood
Middle Schools Englewood
High Schools Mcminn Central
Others
Tax ID 048 052.24
Acceptable Financing Cash, Conventional, FHA, USDA Loan, VA Loan
Listing Terms Cash, Conventional, FHA, USDA Loan, VA Loan
Special Listing Condition Standard
Read Less Info
Want to know what your home might be worth? Contact us for a FREE valuation!

Our team is ready to help you sell your home for the highest possible price ASAP
Bought with RE/MAX Experience
"My job is to find and attract mastery-based agents to the office, protect the culture, and make sure everyone is happy! "






