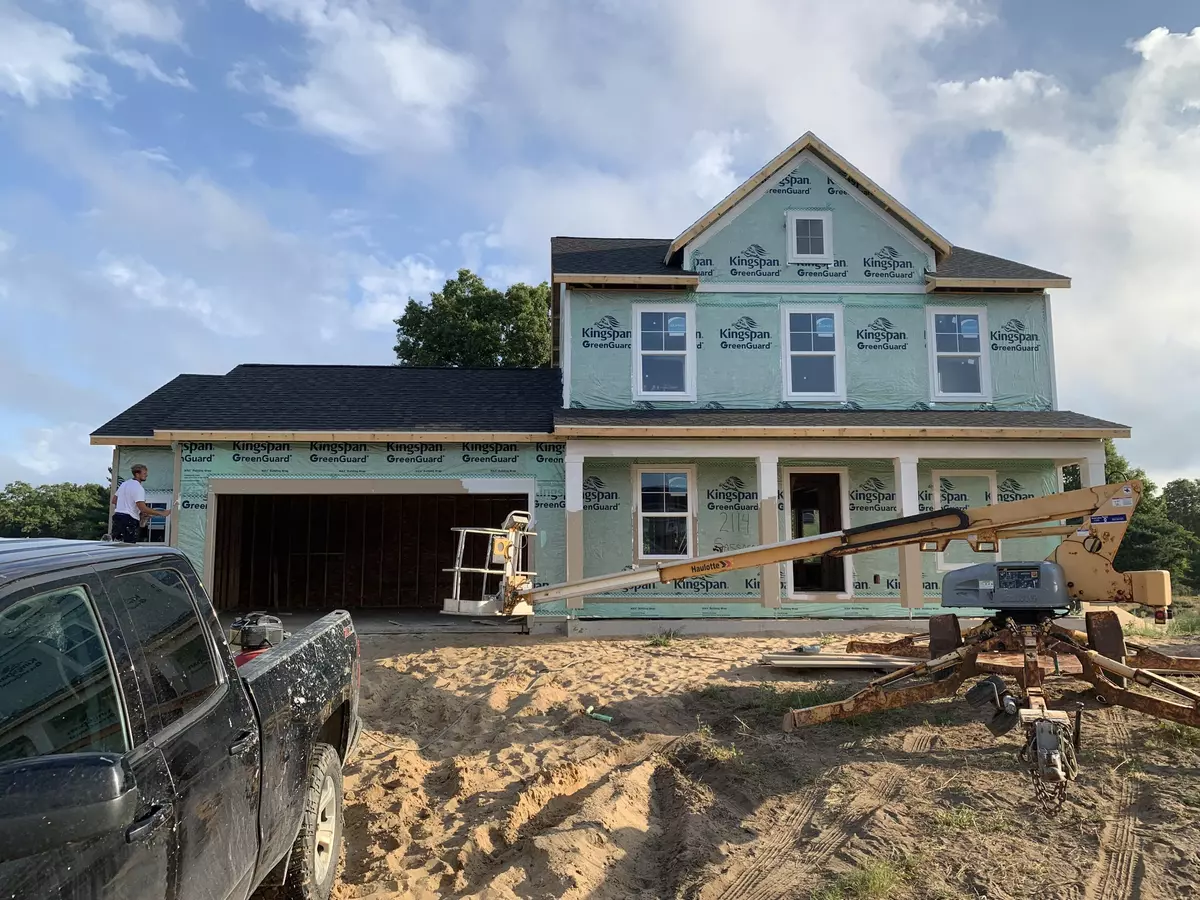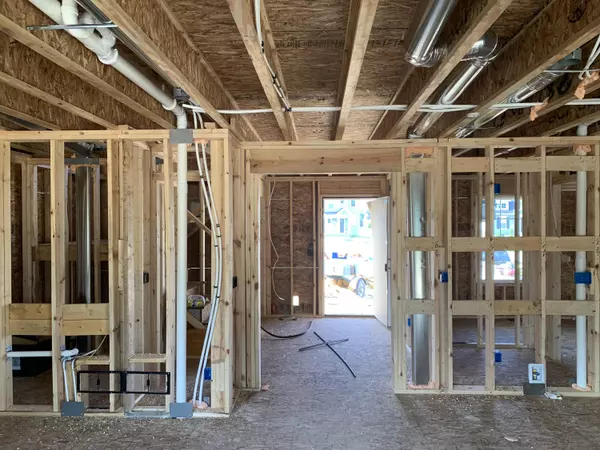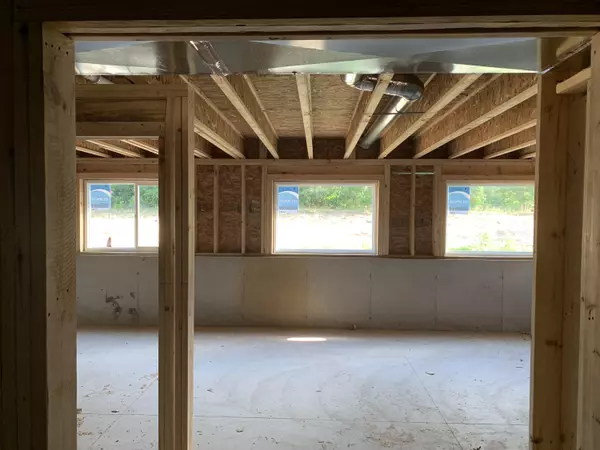$340,000
$350,000
2.9%For more information regarding the value of a property, please contact us for a free consultation.
3 Beds
3 Baths
1,680 SqFt
SOLD DATE : 12/22/2023
Key Details
Sold Price $340,000
Property Type Single Family Home
Sub Type Single Family Residence
Listing Status Sold
Purchase Type For Sale
Square Footage 1,680 sqft
Price per Sqft $202
Municipality Muskegon Twp
Subdivision North Port Villages Interra Homes
MLS Listing ID 23031637
Sold Date 12/22/23
Style Traditional
Bedrooms 3
Full Baths 2
Half Baths 1
HOA Fees $45/qua
HOA Y/N true
Originating Board Michigan Regional Information Center (MichRIC)
Year Built 2023
Tax Year 2022
Lot Size 0.340 Acres
Acres 0.34
Lot Dimensions 75x130x168x163
Property Description
Now Under Construction! Interra Homes brings you this stunning Biltmore two-story home with a welcoming large porch that opens to a great size foyer. Continue into a spacious living area, with full view of the large kitchen and dining room, complete with large solid surface island, full CT backsplash, SS appliances, and oversized pantry. The upstairs has 3 bedrooms with a primary suite that is complete with a large walk-in closet and large vanity in the private bath. This home is located in the Reeths-Puffer school district. This is a new construction home, estimated completion is end Nov/Dec.
Location
State MI
County Muskegon
Area Muskegon County - M
Direction US 31 North exit 118 on M120 - Right to E River Rd to North Port Villages. Right into neighborhood.
Rooms
Basement Daylight, Other, Full
Interior
Interior Features Garage Door Opener, Humidifier, Laminate Floor, Kitchen Island, Eat-in Kitchen, Pantry
Heating Forced Air
Cooling SEER 13 or Greater, Central Air
Fireplace false
Window Features Screens,Low Emissivity Windows,Insulated Windows
Appliance Disposal, Dishwasher, Microwave, Range, Refrigerator
Exterior
Exterior Feature Deck(s)
Parking Features Attached
Garage Spaces 2.0
Utilities Available Natural Gas Connected, Cable Connected, High-Speed Internet
View Y/N No
Street Surface Paved
Garage Yes
Building
Lot Description Cul-De-Sac
Story 2
Sewer Public Sewer
Water Public
Architectural Style Traditional
Structure Type Vinyl Siding
New Construction Yes
Schools
School District Reeths-Puffer
Others
Tax ID 6110635000003300
Acceptable Financing Cash, FHA, VA Loan, Other, Conventional
Listing Terms Cash, FHA, VA Loan, Other, Conventional
Read Less Info
Want to know what your home might be worth? Contact us for a FREE valuation!

Our team is ready to help you sell your home for the highest possible price ASAP

"My job is to find and attract mastery-based agents to the office, protect the culture, and make sure everyone is happy! "






