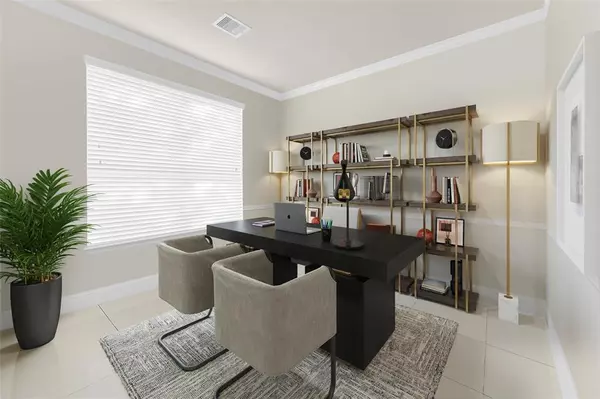$399,900
For more information regarding the value of a property, please contact us for a free consultation.
5 Beds
3.1 Baths
3,355 SqFt
SOLD DATE : 12/22/2023
Key Details
Property Type Single Family Home
Listing Status Sold
Purchase Type For Sale
Square Footage 3,355 sqft
Price per Sqft $110
Subdivision New Forest West Sec 02
MLS Listing ID 10233875
Sold Date 12/22/23
Style Traditional
Bedrooms 5
Full Baths 3
Half Baths 1
HOA Fees $54/ann
HOA Y/N 1
Year Built 2008
Annual Tax Amount $9,679
Tax Year 2022
Lot Size 9,131 Sqft
Acres 0.2096
Property Description
This gorgeous home is nestled within a private GATED community, providing a sense of security. The exterior of the house features an inviting design, built with brick and stone. A three-car garage provide ample space for vehicles and storage. Soaring high ceilings and updated 24x24 ceramic tile flooring, which extends throughout the entire first floor. To your left, you find a spacious office space, perfect for remote work or as a quiet retreat, followed by a formal dining room area. The heart of the home lies ahead, where an open-concept living area seamlessly connects the kitchen, and family room. The kitchen boasts elegant granite countertops, stainless steel appliances, and ample cabinet space. The primary bedroom is thoughtfully located on the first floor for convenience and privacy. The large master suite features a walk-in closet and an en-suite bathroom with a luxurious soaking jetted tub, a separate shower and dual vanities. Four spacious bedrooms and game room are upstairs.
Location
State TX
County Harris
Area North Channel
Interior
Interior Features High Ceiling, Prewired for Alarm System
Heating Central Gas
Cooling Central Electric
Flooring Carpet, Tile
Fireplaces Number 1
Exterior
Parking Features Attached Garage
Garage Spaces 3.0
Roof Type Composition
Private Pool No
Building
Lot Description Subdivision Lot
Story 2
Foundation Slab
Lot Size Range 0 Up To 1/4 Acre
Sewer Public Sewer
Water Public Water
Structure Type Brick,Cement Board,Stone
New Construction No
Schools
Elementary Schools Dr Shirley J Williamson Elementary School
Middle Schools North Shore Middle School
High Schools North Shore Senior High School
School District 21 - Galena Park
Others
Senior Community No
Restrictions Deed Restrictions
Tax ID 128-744-001-0031
Tax Rate 2.7153
Disclosures Sellers Disclosure
Special Listing Condition Sellers Disclosure
Read Less Info
Want to know what your home might be worth? Contact us for a FREE valuation!

Our team is ready to help you sell your home for the highest possible price ASAP

Bought with Century 21 Garlington & Assoc.

"My job is to find and attract mastery-based agents to the office, protect the culture, and make sure everyone is happy! "






