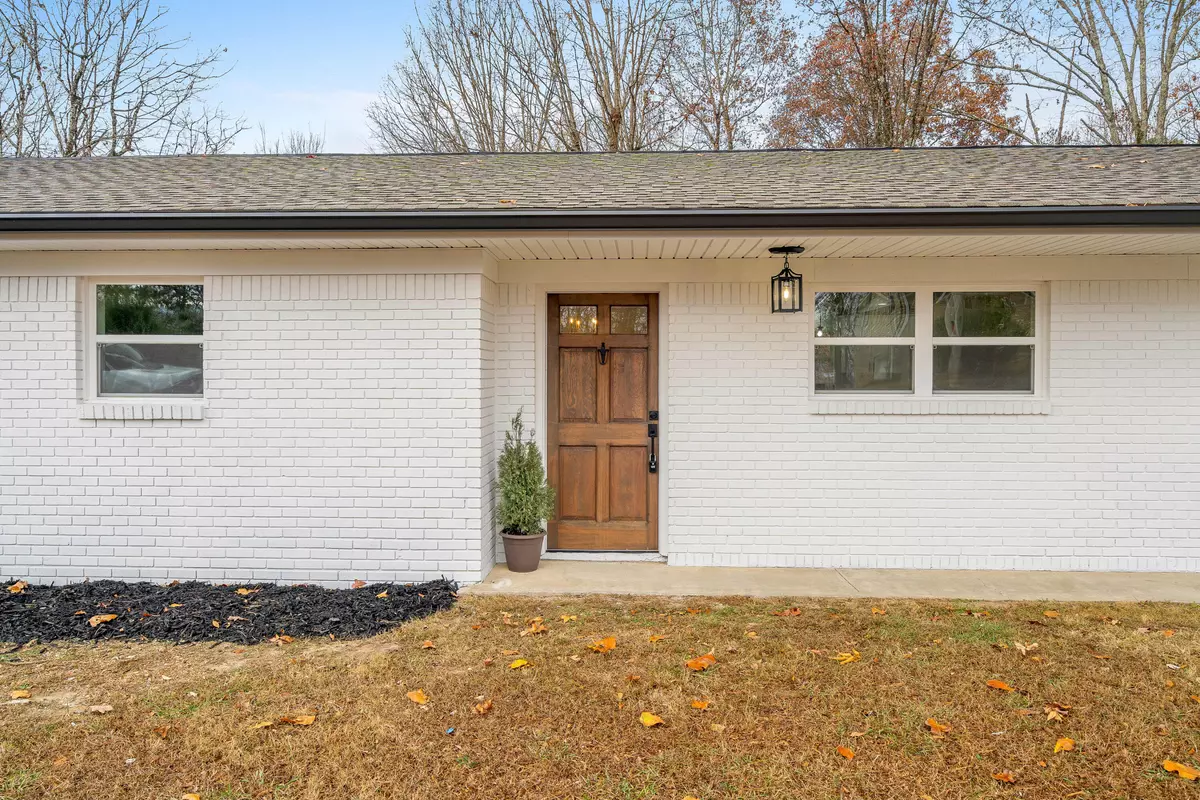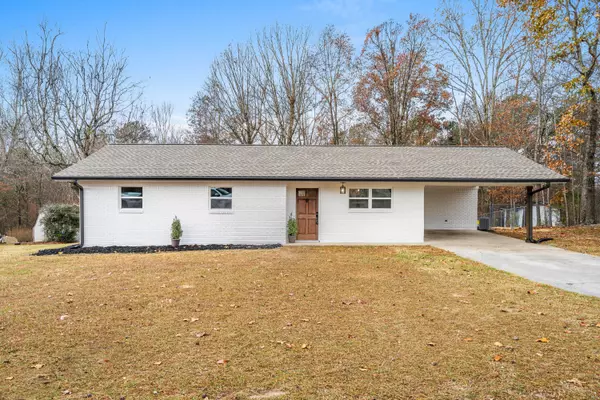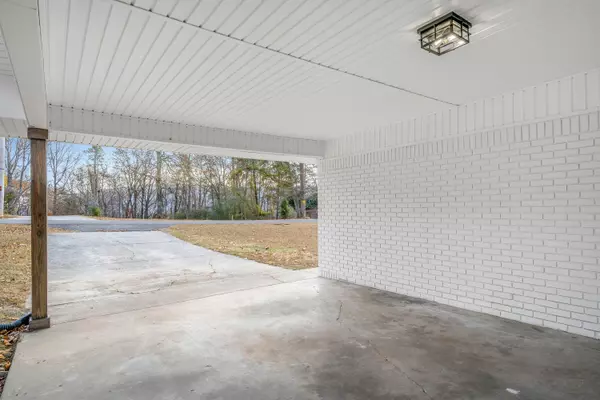$229,900
$229,900
For more information regarding the value of a property, please contact us for a free consultation.
3 Beds
2 Baths
1,337 SqFt
SOLD DATE : 12/22/2023
Key Details
Sold Price $229,900
Property Type Single Family Home
Sub Type Single Family Residence
Listing Status Sold
Purchase Type For Sale
Square Footage 1,337 sqft
Price per Sqft $171
Subdivision Westside
MLS Listing ID 1383410
Sold Date 12/22/23
Style Contemporary
Bedrooms 3
Full Baths 1
Half Baths 1
Originating Board Greater Chattanooga REALTORS®
Year Built 1977
Lot Size 0.340 Acres
Acres 0.34
Lot Dimensions .34
Property Description
Welcome to 1834 S Boyd Dr! This stunning home in the vibrant Westside community has undergone a complete transformation, presenting a beautifully remodeled 3-bedroom, 1.5-bathroom residence with a fenced-in backyard.
Step inside to discover a space where everything is brand new. The list of upgrades is extensive - from the HVAC ,water heater to windows, gutters, fresh paint both inside and out. Every detail has been considered, including LVP flooring , interior doors, hardware, vanities, toilets, and a sleek tub/shower combo.
Illuminate your living spaces with new light fixtures and enjoy the comfort provided by stylish ceiling fans. The heart of the home is the newly designed kitchen, boasting modern shaker cabinets featuring a (smart) built-in oven, microwave, and cooktop—all framed by stunning quartz countertops.
This home is not just a property; it's a showcase of thoughtful design and quality craftsmanship.
Don't miss the chance to make this house your home; call the listing agent today to schedule a private showing!
The owner is a licensed agent.
Location
State GA
County Whitfield
Area 0.34
Rooms
Basement None
Interior
Interior Features Open Floorplan, Primary Downstairs, Tub/shower Combo, Walk-In Closet(s)
Heating Central
Cooling Central Air
Flooring Luxury Vinyl, Plank, Tile
Fireplace No
Window Features Vinyl Frames
Appliance Microwave, Electric Water Heater, Electric Range, Dishwasher
Heat Source Central
Laundry Electric Dryer Hookup, Gas Dryer Hookup, Laundry Room, Washer Hookup
Exterior
Parking Features Kitchen Level
Garage Spaces 1.0
Garage Description Kitchen Level
Utilities Available Cable Available, Electricity Available
Roof Type Shingle
Porch Deck, Patio, Porch
Total Parking Spaces 1
Garage Yes
Building
Lot Description Level, Wooded
Faces Hwy 41 N to Hwy 201. S Boyd Drive is 1.4 miles on the left. Property on right.
Story One
Foundation Slab
Sewer Septic Tank
Water Public
Architectural Style Contemporary
Structure Type Brick,Vinyl Siding
Schools
Elementary Schools Westside Elementary
Middle Schools Westside Middle
High Schools Northwest Whitfield High
Others
Senior Community No
Tax ID 12-190-08-006
Acceptable Financing Cash, Conventional, FHA, USDA Loan, VA Loan, Owner May Carry
Listing Terms Cash, Conventional, FHA, USDA Loan, VA Loan, Owner May Carry
Special Listing Condition Personal Interest
Read Less Info
Want to know what your home might be worth? Contact us for a FREE valuation!

Our team is ready to help you sell your home for the highest possible price ASAP
"My job is to find and attract mastery-based agents to the office, protect the culture, and make sure everyone is happy! "






