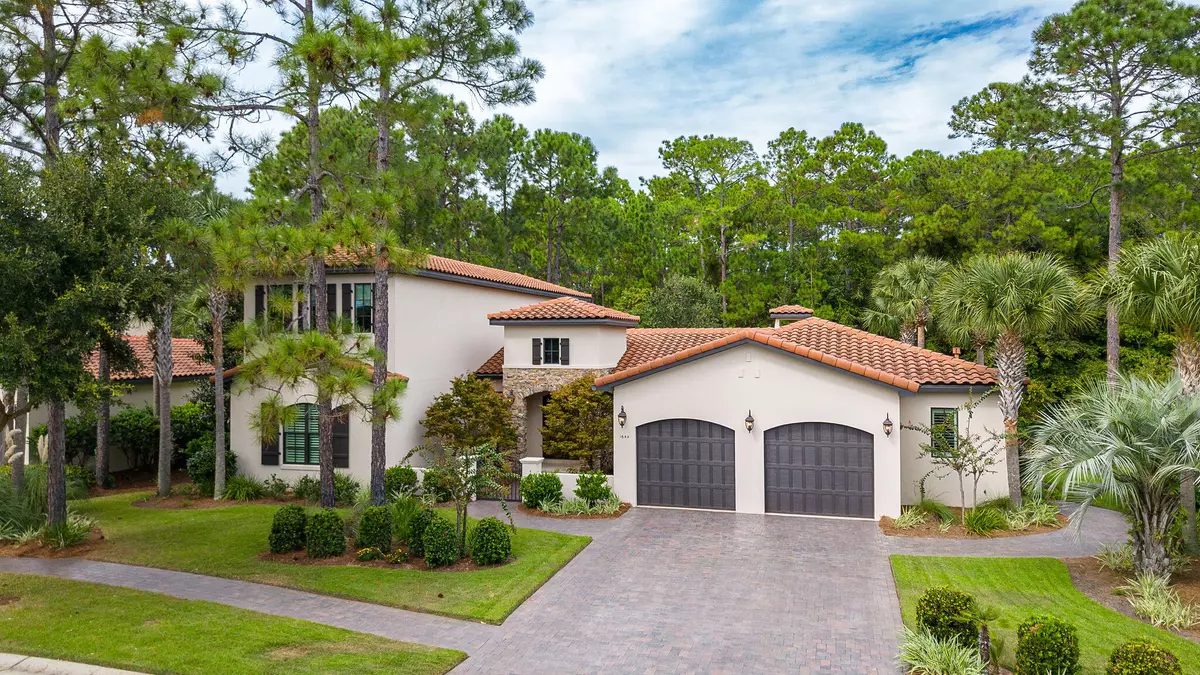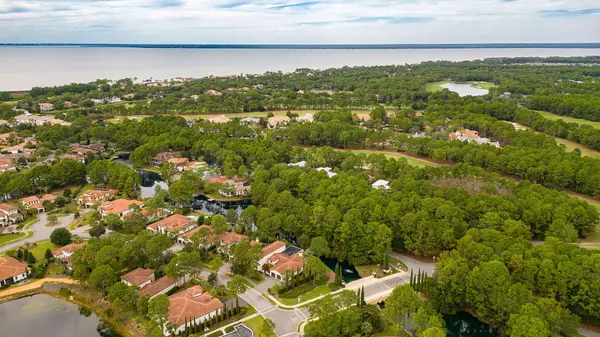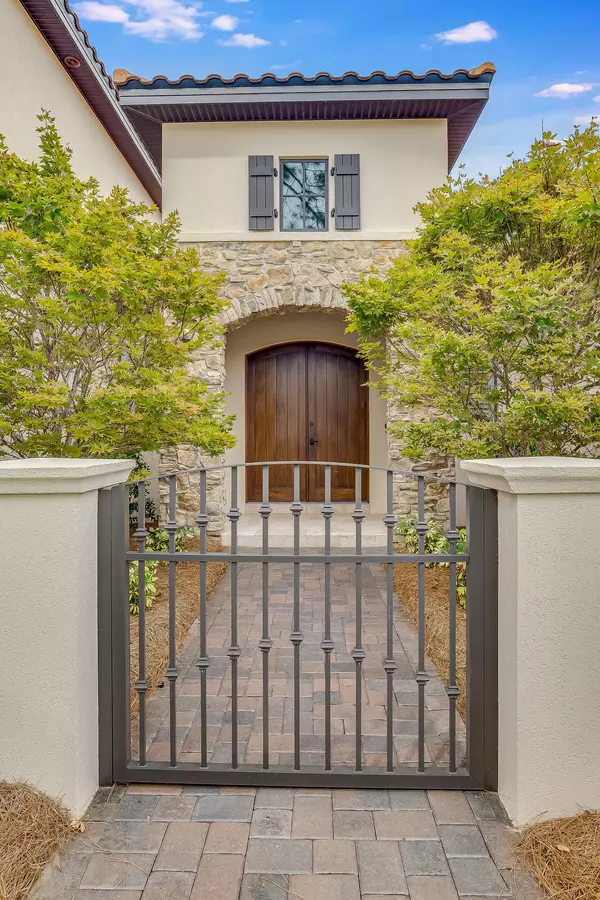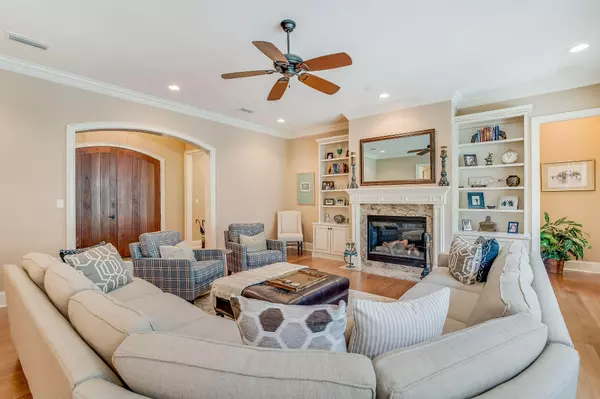$2,025,000
$2,117,000
4.3%For more information regarding the value of a property, please contact us for a free consultation.
4 Beds
5 Baths
3,650 SqFt
SOLD DATE : 12/22/2023
Key Details
Sold Price $2,025,000
Property Type Single Family Home
Sub Type Mediterranean
Listing Status Sold
Purchase Type For Sale
Square Footage 3,650 sqft
Price per Sqft $554
Subdivision Genoa
MLS Listing ID 934371
Sold Date 12/22/23
Bedrooms 4
Full Baths 4
Half Baths 1
Construction Status Construction Complete
HOA Fees $260/mo
HOA Y/N Yes
Year Built 2013
Property Description
Pristine custom built home with an abundance of unique architectural details throughout! Solid Walnut hadwood flooring, Built-in shelving, Crown molding,lit stairway,and a Hidden Mirror TV. Perfect for entertaining, the oversized living area flows into the 22-foot dining complete with built-in buffet. Chefs kitchen featuring Wolf and Sub Zero Appliances,warming drawer, center island wirh prep-sink, large pantry and Farmhouse sink with a picturesque view. Step outside to a Saltwater pool, spa, & living space with fireplace, TV, and summer kitchen all inside a protective Lanai. Privacy and beauty surround the home with professional landscaping and lighting.Primary Suite & Guest Suite located on the main level, two additional Guest Suites on the second level all with dedicated ensuite bath
Location
State FL
County Walton
Area 15 - Miramar/Sandestin Resort
Zoning Resid Single Family
Rooms
Guest Accommodations Beach,Dock,Dumpster,Exercise Room,Fishing,Gated Community,Golf,Marina,Pavillion/Gazebo,Pets Allowed,Pickle Ball,Picnic Area,Playground,Pool,Short Term Rental - Not Allowed,Tennis,TV Cable,Waterfront
Interior
Interior Features Built-In Bookcases, Ceiling Vaulted, Fireplace, Fireplace Gas, Floor Hardwood, Floor WW Carpet, Furnished - None, Kitchen Island, Lighting Recessed, Pantry, Pull Down Stairs, Shelving, Split Bedroom, Washer/Dryer Hookup, Wet Bar, Window Treatment All
Appliance Auto Garage Door Opn, Central Vacuum, Dishwasher, Disposal, Dryer, Ice Machine, Microwave, Oven Self Cleaning, Range Hood, Refrigerator W/IceMk, Smoke Detector, Stove/Oven Gas, Washer, Wine Refrigerator
Exterior
Exterior Feature BBQ Pit/Grill, Fireplace, Hot Tub, Patio Covered, Pool - In-Ground, Separate Living Area, Summer Kitchen
Garage Garage Attached, Guest, Oversized
Garage Spaces 3.0
Pool Private
Community Features Beach, Dock, Dumpster, Exercise Room, Fishing, Gated Community, Golf, Marina, Pavillion/Gazebo, Pets Allowed, Pickle Ball, Picnic Area, Playground, Pool, Short Term Rental - Not Allowed, Tennis, TV Cable, Waterfront
Utilities Available Electric, Gas - Natural, Public Sewer, Public Water, TV Cable
Waterfront Description Lake
View Stream
Private Pool Yes
Building
Lot Description Bulkhead/Seawall, Corner, Covenants
Story 2.0
Water Lake
Structure Type Roof Tile/Slate,Stucco
Construction Status Construction Complete
Schools
Elementary Schools Van R Butler
Others
HOA Fee Include Ground Keeping,Legal,Management,Master Association,Recreational Faclty,Trash,TV Cable
Assessment Amount $260
Energy Description AC - 2 or More,AC - Central Elect,Ceiling Fans,Heat Cntrl Electric,Water Heater - Gas
Financing Conventional
Read Less Info
Want to know what your home might be worth? Contact us for a FREE valuation!

Our team is ready to help you sell your home for the highest possible price ASAP
Bought with The Premier Property Group Seacrest Office

"My job is to find and attract mastery-based agents to the office, protect the culture, and make sure everyone is happy! "






