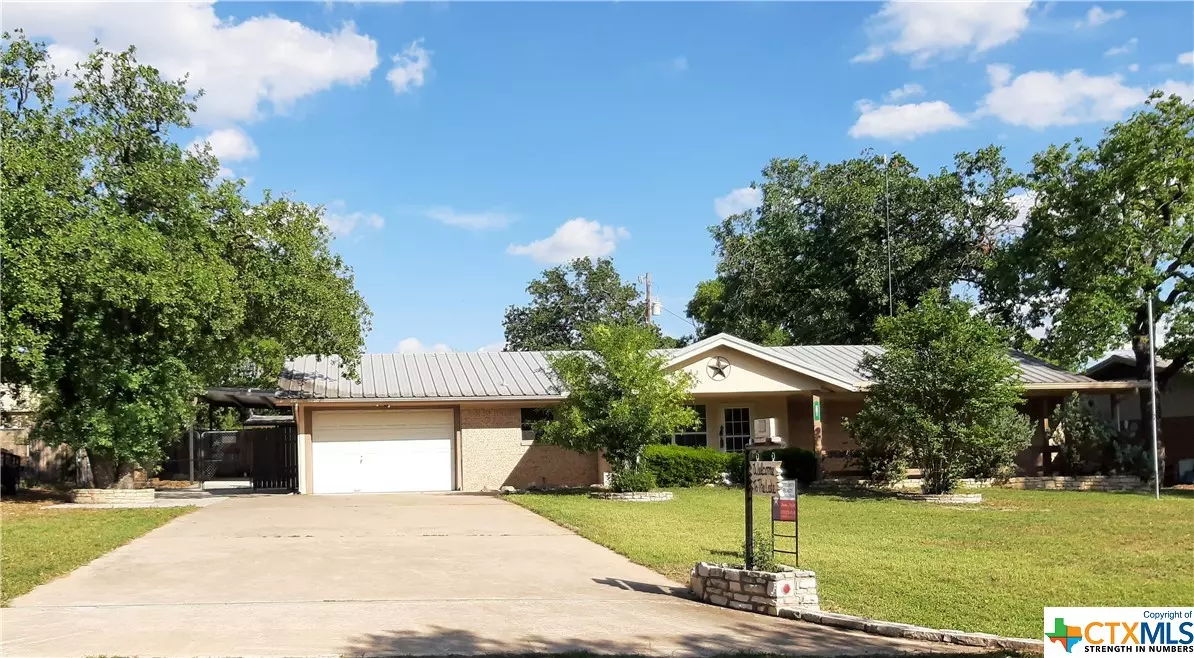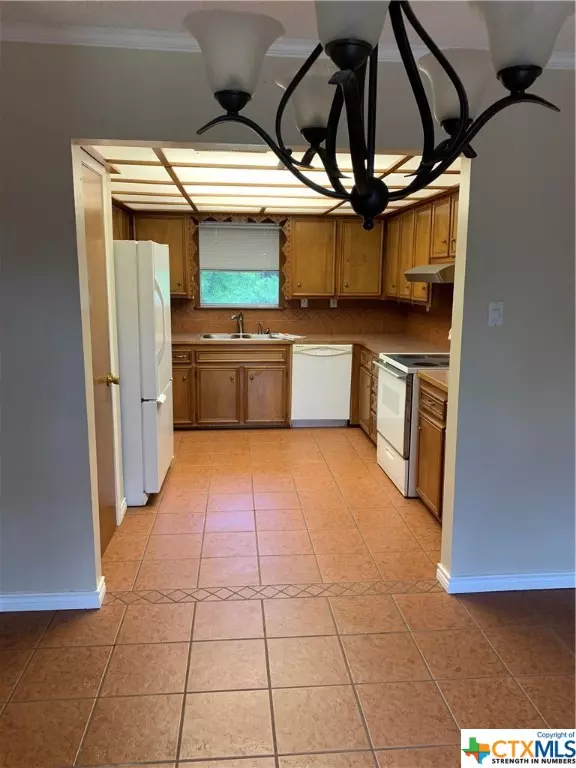$310,000
For more information regarding the value of a property, please contact us for a free consultation.
2 Beds
2 Baths
1,368 SqFt
SOLD DATE : 12/19/2023
Key Details
Property Type Single Family Home
Sub Type Single Family Residence
Listing Status Sold
Purchase Type For Sale
Square Footage 1,368 sqft
Price per Sqft $201
Subdivision Cassie
MLS Listing ID 504741
Sold Date 12/19/23
Style Hill Country,Ranch
Bedrooms 2
Full Baths 1
Half Baths 1
Construction Status Resale
HOA Y/N Yes
Year Built 1974
Lot Size 0.340 Acres
Acres 0.34
Property Description
Across from POA water access. Super clean and spacious 2 bedroom. Lots of outdoor storage. Workshop. Nice older
wood kitchen cabinets. Kitchen opens to dining which opens to living. There is covered outdoor Patio with cabinet storage. RV covered parking. Confirm all schools. Recreational areas other than POA access: Bike Park approximately 15 minutes away, Canyon of the Eagles approximately 25 minutes.
Location
State TX
County Other
Community Other, See Remarks, Dock
Interior
Interior Features All Bedrooms Down, Ceiling Fan(s), Crown Molding, Primary Downstairs, Living/Dining Room, Main Level Primary, See Remarks, Separate Shower, Kitchen/Family Room Combo, Kitchen/Dining Combo
Heating Central, Electric
Cooling Central Air, Electric
Flooring Tile
Fireplaces Type None
Fireplace No
Appliance Dishwasher, Electric Range, Refrigerator, Some Electric Appliances, Range
Laundry Electric Dryer Hookup, Inside, Main Level, Laundry Room
Exterior
Exterior Feature Covered Patio, Enclosed Porch
Parking Features Attached, Carport, Garage Faces Front, Garage, Oversized
Garage Spaces 1.0
Carport Spaces 1
Fence Back Yard, Chain Link
Pool None
Community Features Other, See Remarks, Dock
Utilities Available Electricity Available
Waterfront Description Boat Ramp/Lift Access,Dock Access,Other,See Remarks,Water Access
View Y/N Yes
Water Access Desc Private,See Remarks
View Hills, Lake, Water
Roof Type Metal
Porch Covered, Patio, Porch, Refrigerator, Screened
Building
Lot Description Mature Trees, 1/2 to 1 Acre Lot
Faces West
Entry Level One
Foundation Slab
Water Private, See Remarks
Architectural Style Hill Country, Ranch
Level or Stories One
Additional Building Workshop
Construction Status Resale
Schools
Elementary Schools Shady Grove Elementary School
Middle Schools Burnet Middle School
High Schools Burnet High School
School District Burnet Consolidated Isd
Others
Tax ID 8094
Security Features Smoke Detector(s)
Acceptable Financing Cash, Conventional
Listing Terms Cash, Conventional
Financing Cash
Read Less Info
Want to know what your home might be worth? Contact us for a FREE valuation!

Our team is ready to help you sell your home for the highest possible price ASAP
Bought with NON-MEMBER AGENT • Non Member Office

"My job is to find and attract mastery-based agents to the office, protect the culture, and make sure everyone is happy! "






