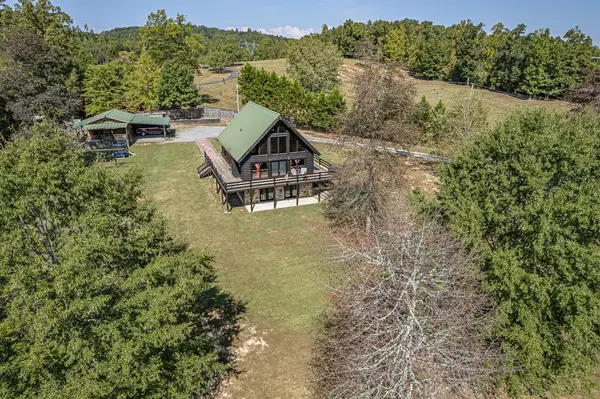$415,000
$425,000
2.4%For more information regarding the value of a property, please contact us for a free consultation.
3 Beds
4 Baths
1,520 SqFt
SOLD DATE : 12/15/2023
Key Details
Sold Price $415,000
Property Type Single Family Home
Sub Type Single Family Residence
Listing Status Sold
Purchase Type For Sale
Approx. Sqft 1.01
Square Footage 1,520 sqft
Price per Sqft $273
MLS Listing ID 20237307
Sold Date 12/15/23
Style Cabin,Log
Bedrooms 3
Full Baths 3
Half Baths 1
Construction Status Updated/Remodeled
HOA Y/N No
Abv Grd Liv Area 1,520
Originating Board River Counties Association of REALTORS®
Year Built 2003
Annual Tax Amount $764
Lot Size 1.010 Acres
Acres 1.01
Property Description
Newly Renovated 3 Bedroom Log Cabin on 1 Acre with an Outbuilding, Chicken Coop and Greenhouse in the Lovely Hills of Georgetown. Open concept living room/kitchen/dining area with cathedral ceilings on main level, along with a huge owner's suite. Upstairs in the loft, there is another large bedroom and bathroom that also has plenty of attic storage. The basement has recently been finished and has a bedroom, full bathroom, and a spacious recreation area. Walk outside and enjoy the views on the wrap-around deck. The Outbuilding that is now used for storage has 1 bedroom, 1 bathroom, and a kitchenette. and could be fixed up to create a guest house. Updates include: New stain, new deck boards, finished basement with bedroom and bathroom, new light fixtures and fans, septic recently pumped, new farmhouse sink, new faucets and showers. This home is private and secluded from the road, yet has super-fast high speed EPB fiber optic internet. Large Chicken Coop accommodates up to 24 chickens! The cabin sits on a lovely level to rolling pasture in the country, yet convenient to Cleveland.
Location
State TN
County Bradley
Direction From Paul Huff Pkwy, turn right onto Georgetown Rd. Turn Right onto No Pone Rd NW. Take a right to stay on No Pone Rd. In about a mile, see sign on property on left. Long Gravel Driveway.
Rooms
Basement Finished, Full
Ensuite Laundry Laundry Room, Electric Dryer Hookup
Interior
Interior Features Split Bedrooms, Pantry, Natural Woodwork, High Speed Internet, High Ceilings, Cathedral Ceiling(s), Ceiling Fan(s)
Laundry Location Laundry Room,Electric Dryer Hookup
Heating Central, Electric, Multi Units
Cooling Central Air, Electric, Multi Units
Flooring Carpet, Luxury Vinyl, Tile
Fireplaces Number 1
Fireplaces Type Gas Log
Equipment Other
Fireplace Yes
Window Features Vinyl Frames
Appliance Dishwasher, Disposal, Electric Range, Electric Water Heater, ENERGY STAR Qualified Refrigerator, Exhaust Fan, Microwave, Oven, Refrigerator
Laundry Laundry Room, Electric Dryer Hookup
Exterior
Exterior Feature See Remarks, Storage, Rain Gutters, Garden
Garage Unpaved, Driveway
Garage Spaces 1.0
Carport Spaces 1
Garage Description 1.0
Fence None
Pool None
Community Features None
Utilities Available High Speed Internet Connected, Water Connected, Electricity Connected
Waterfront No
View Y/N true
View Valley, Rural, Meadow, Mountain(s)
Roof Type Metal
Present Use Single Family,Residential
Porch Wrap Around, Deck, Porch
Parking Type Unpaved, Driveway
Total Parking Spaces 2
Building
Lot Description Rural, Level
Entry Level Multi/Split
Foundation Block
Lot Size Range 1.01
Sewer Septic Tank
Water Public
Architectural Style Cabin, Log
Additional Building Workshop, Barn(s)
New Construction No
Construction Status Updated/Remodeled
Schools
Elementary Schools Hopewell
Middle Schools Birchwood
High Schools Walker Valley
Others
Tax ID 008 03206 000
Security Features Smoke Detector(s)
Acceptable Financing Cash, Conventional
Horse Property true
Listing Terms Cash, Conventional
Special Listing Condition Standard
Read Less Info
Want to know what your home might be worth? Contact us for a FREE valuation!

Our team is ready to help you sell your home for the highest possible price ASAP
Bought with Award Realty II

"My job is to find and attract mastery-based agents to the office, protect the culture, and make sure everyone is happy! "






