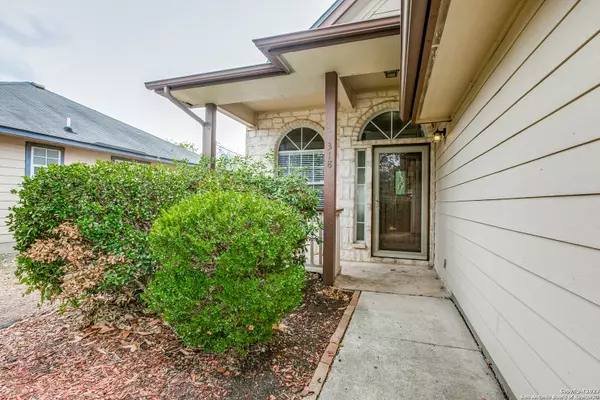$215,000
For more information regarding the value of a property, please contact us for a free consultation.
4 Beds
2 Baths
1,267 SqFt
SOLD DATE : 12/20/2023
Key Details
Property Type Single Family Home
Sub Type Single Residential
Listing Status Sold
Purchase Type For Sale
Square Footage 1,267 sqft
Price per Sqft $169
Subdivision Brookside
MLS Listing ID 1729281
Sold Date 12/20/23
Style Two Story
Bedrooms 4
Full Baths 2
Construction Status Pre-Owned
Year Built 1999
Annual Tax Amount $4,704
Tax Year 2022
Lot Size 6,272 Sqft
Property Description
Situated in southside San Antonio, this two-story home greets you with an impressive rock and stone facade, hinting at its charm. With its proximity to the 410 / I 37 interchange and Brooks Citybase, the location provides an easy commute throughout the city. As you step through the front door, the home's lofty ceilings draw your gaze upward, creating an atmosphere of openness. The wood-look laminate flooring underfoot is not only stylish but also a breeze to maintain, giving you more time to focus on the things that matter. Journey through the home to find four bedrooms, each generously sized and outfitted with ceiling fans, ensuring comfort in every season. The heart of the home is the kitchen, ready to be the stage for countless meals and memories. And when the day winds down, the spacious backyard beckons. Picture barbecues, weekend gardening, or simply lounging under the Texas sky. It's a blank canvas, eager to be transformed into your personal outdoor oasis. With a two-car garage to house your vehicles and ample storage throughout, this home is both functional and inviting. It's not just a place to live; it's a place to thrive. Come and envision your life here! Roof replaced in 2023.
Location
State TX
County Bexar
Area 1900
Rooms
Master Bathroom Main Level 9X11 Tub/Shower Combo, Single Vanity, Separate Vanity
Master Bedroom Main Level 12X13 DownStairs, Walk-In Closet
Bedroom 2 2nd Level 17X15
Bedroom 3 2nd Level 10X11
Bedroom 4 2nd Level 11X11
Living Room Main Level 17X12
Kitchen Main Level 10X10
Family Room Main Level 17X13
Interior
Heating Central
Cooling One Central
Flooring Carpeting, Ceramic Tile, Vinyl
Heat Source Electric
Exterior
Parking Features Two Car Garage, Attached
Pool None
Amenities Available None
Roof Type Composition
Private Pool N
Building
Foundation Slab
Sewer Sewer System
Water Water System
Construction Status Pre-Owned
Schools
Elementary Schools Highland Forest
Middle Schools Legacy
High Schools East Central
School District East Central I.S.D
Others
Acceptable Financing Conventional, FHA, VA, Cash
Listing Terms Conventional, FHA, VA, Cash
Read Less Info
Want to know what your home might be worth? Contact us for a FREE valuation!

Our team is ready to help you sell your home for the highest possible price ASAP

"My job is to find and attract mastery-based agents to the office, protect the culture, and make sure everyone is happy! "






